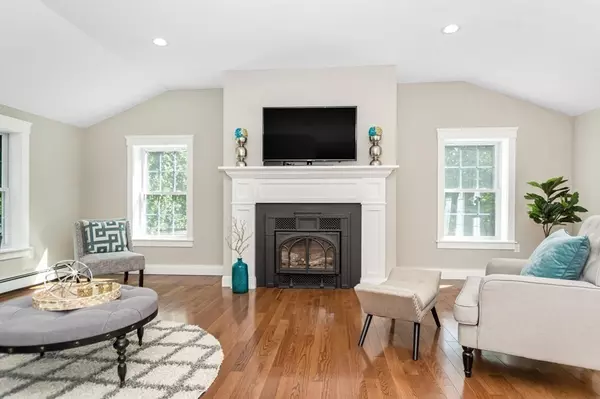$987,500
$899,900
9.7%For more information regarding the value of a property, please contact us for a free consultation.
4 Beds
3 Baths
3,066 SqFt
SOLD DATE : 10/27/2022
Key Details
Sold Price $987,500
Property Type Single Family Home
Sub Type Single Family Residence
Listing Status Sold
Purchase Type For Sale
Square Footage 3,066 sqft
Price per Sqft $322
MLS Listing ID 73037084
Sold Date 10/27/22
Style Colonial, Gambrel /Dutch
Bedrooms 4
Full Baths 3
HOA Y/N false
Year Built 1969
Annual Tax Amount $10,808
Tax Year 2022
Lot Size 1.340 Acres
Acres 1.34
Property Description
Showstopping Gambrel Colonial with 3,000+ square feet of living space on a 1.30 acre lot. Stunning Kitchen with quartz island, stainless steel appliances, full pantry & custom cabinets provide fantastic preparation and organizational space. Serene first floor master suite with fireplace and soothing spa quality bath. Second floor boasts three bedrooms, including one that runs from front to back. Beautifully finished lower level offers large mudroom as well as a billiards or play space. Catch some rays, grill, or dine al fresco on the deck while you overlook the private tree lined backyard with hydro seeded lawn. Oversized two/three car garage with work area and parking for six additional cars. Brand New Septic System is another Bonus. Escape the hustle and bustle on the quiet location of a dead-end street. Enjoy fishing and kayaking in the nearby Ipswich River and all the Ipswich Park recreation area has to offer. A must see! Make your appointment today.
Location
State MA
County Middlesex
Zoning RA
Direction Haverhill Street to New Street to Cedar Street
Rooms
Family Room Cathedral Ceiling(s), Flooring - Hardwood, Exterior Access, Recessed Lighting
Basement Full, Partially Finished, Interior Entry, Garage Access, Radon Remediation System, Concrete
Primary Bedroom Level First
Dining Room Closet, Flooring - Hardwood, Recessed Lighting, Crown Molding
Kitchen Flooring - Hardwood, Pantry, Countertops - Stone/Granite/Solid, Kitchen Island, Cabinets - Upgraded, Exterior Access, Recessed Lighting, Stainless Steel Appliances, Lighting - Pendant
Interior
Interior Features Crown Molding, Closet, Office, Game Room, Mud Room
Heating Central, Baseboard, Oil
Cooling Ductless
Flooring Tile, Vinyl, Carpet, Hardwood, Flooring - Hardwood, Flooring - Vinyl
Fireplaces Number 2
Fireplaces Type Family Room, Master Bedroom
Appliance Range, Dishwasher, Microwave, Oil Water Heater, Tank Water Heater, Utility Connections for Gas Range, Utility Connections for Gas Oven, Utility Connections for Electric Dryer
Laundry First Floor, Washer Hookup
Exterior
Garage Spaces 2.0
Community Features Park, Walk/Jog Trails, Golf, Conservation Area, Highway Access, Public School
Utilities Available for Gas Range, for Gas Oven, for Electric Dryer, Washer Hookup
Roof Type Shingle
Total Parking Spaces 6
Garage Yes
Building
Lot Description Wooded, Sloped
Foundation Block
Sewer Private Sewer
Water Public
Schools
Elementary Schools Batchelder
Middle Schools Nrms
High Schools Nrhs
Others
Senior Community false
Read Less Info
Want to know what your home might be worth? Contact us for a FREE valuation!

Our team is ready to help you sell your home for the highest possible price ASAP
Bought with Angela Hirtle • RE/MAX 360
GET MORE INFORMATION

Real Estate Agent | Lic# 9532671







