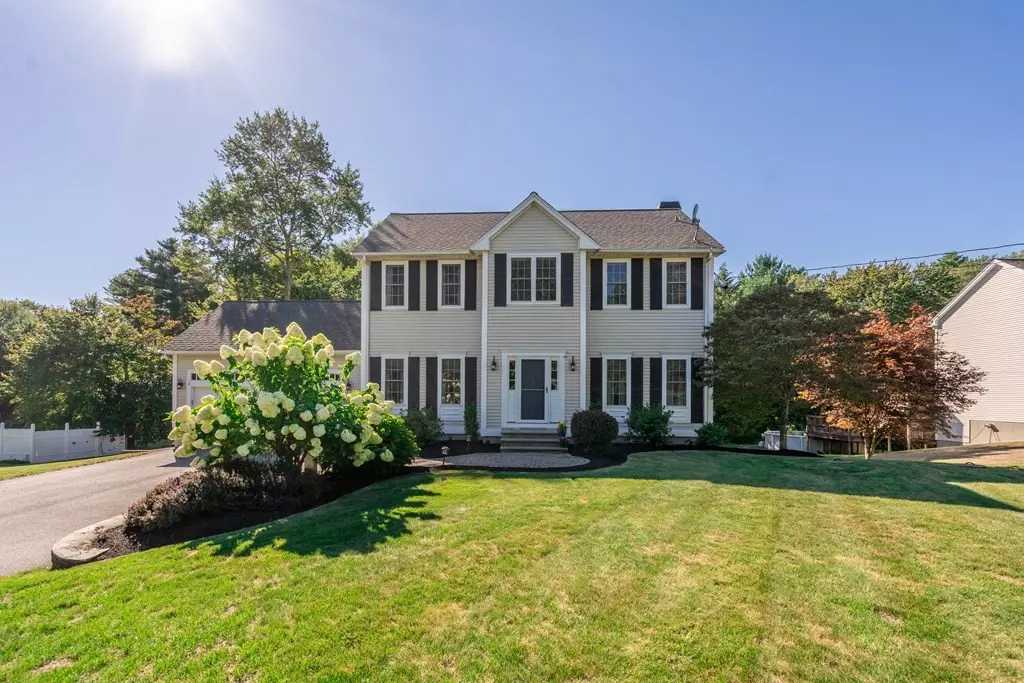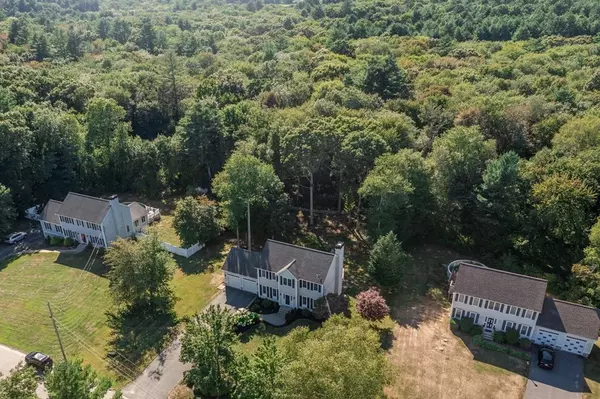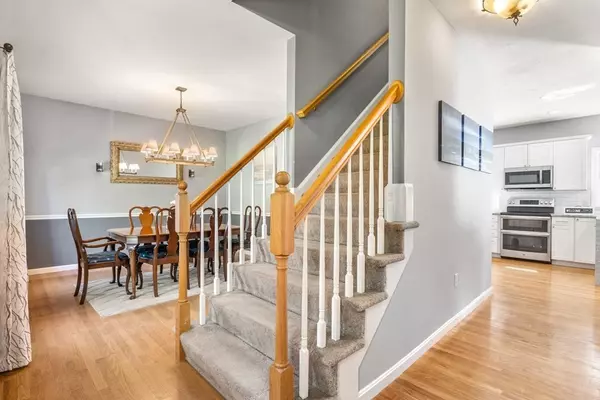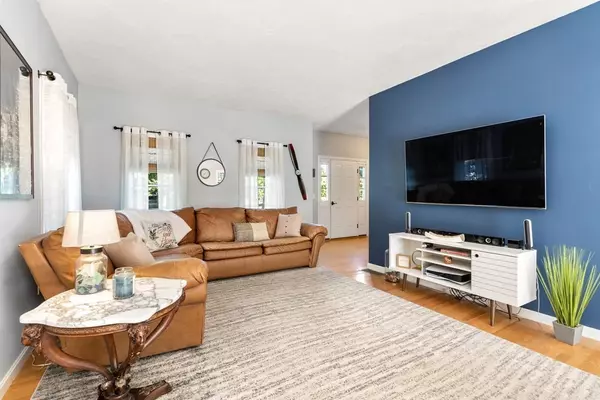$625,000
$589,900
6.0%For more information regarding the value of a property, please contact us for a free consultation.
3 Beds
2.5 Baths
1,912 SqFt
SOLD DATE : 10/27/2022
Key Details
Sold Price $625,000
Property Type Single Family Home
Sub Type Single Family Residence
Listing Status Sold
Purchase Type For Sale
Square Footage 1,912 sqft
Price per Sqft $326
Subdivision The Preserve
MLS Listing ID 73032745
Sold Date 10/27/22
Style Colonial
Bedrooms 3
Full Baths 2
Half Baths 1
HOA Y/N false
Year Built 2002
Annual Tax Amount $6,490
Tax Year 2022
Lot Size 0.850 Acres
Acres 0.85
Property Description
MULTIPLE OFFERS IN HAND. DEADLINE FOR OFFERS MONDAY9/12/ BY NOON. MAKEOFFERS GOOD TO 9/13/22 AT NOON. "The Preserve" Berkley's most sought-after subdivision loop roads is just minutes off Route 24! The seller's improvements include remodeling the kitchen in 2020 with a new granite peninsula, glass tile work, white cabinetry, pendant lighting, and a top-of-line Samsung refrigerator with innovative technology. New A/C and Furnace in 2021. The first floor comprises an open living room with a fireplace, nine-foot ceilings, hardwood floors, a dedicated formal dining room, and a half bath. The kitchen and living room are open to sliders allowing sunlight to flow through this beautiful home. Step out to your oversized Mahogany deck, perfect for entertaining with a pavers patio below. You will love the yard with plenty of sun and shade. The 2nd floor consists of three bedrooms and a study/ work space. You have a shared full bath for the 2nd and 3 rd bedrooms. Front to back primary suite
Location
State MA
County Bristol
Zoning R1
Direction RT 24 ,Paddock to Parsons Walk
Rooms
Basement Full
Primary Bedroom Level Second
Dining Room Flooring - Hardwood, Window(s) - Bay/Bow/Box, Chair Rail
Kitchen Bathroom - Half, Closet, Flooring - Hardwood, Window(s) - Bay/Bow/Box, Pantry, Countertops - Stone/Granite/Solid, Breakfast Bar / Nook, High Speed Internet Hookup, Open Floorplan, Recessed Lighting, Remodeled, Peninsula, Lighting - Pendant
Interior
Interior Features Internet Available - Unknown
Heating Forced Air, Oil
Cooling Central Air
Flooring Tile, Carpet, Hardwood
Fireplaces Number 1
Appliance Range, Oven, Dishwasher, Microwave, Refrigerator, Freezer, Oil Water Heater, Plumbed For Ice Maker, Utility Connections for Electric Range, Utility Connections for Electric Oven
Laundry In Basement, Washer Hookup
Exterior
Exterior Feature Rain Gutters, Sprinkler System
Garage Spaces 2.0
Community Features Shopping, Park, Walk/Jog Trails, Stable(s), Conservation Area, Highway Access, House of Worship
Utilities Available for Electric Range, for Electric Oven, Washer Hookup, Icemaker Connection
Waterfront false
Roof Type Shingle
Total Parking Spaces 6
Garage Yes
Building
Lot Description Cul-De-Sac, Wooded
Foundation Concrete Perimeter
Sewer Private Sewer
Water Private
Schools
Elementary Schools Berkley Comm
Middle Schools Berkley Midd
Others
Acceptable Financing Contract
Listing Terms Contract
Read Less Info
Want to know what your home might be worth? Contact us for a FREE valuation!

Our team is ready to help you sell your home for the highest possible price ASAP
Bought with Harry McCall • Douglas Elliman Real Estate - Park Plaza
GET MORE INFORMATION

Real Estate Agent | Lic# 9532671







