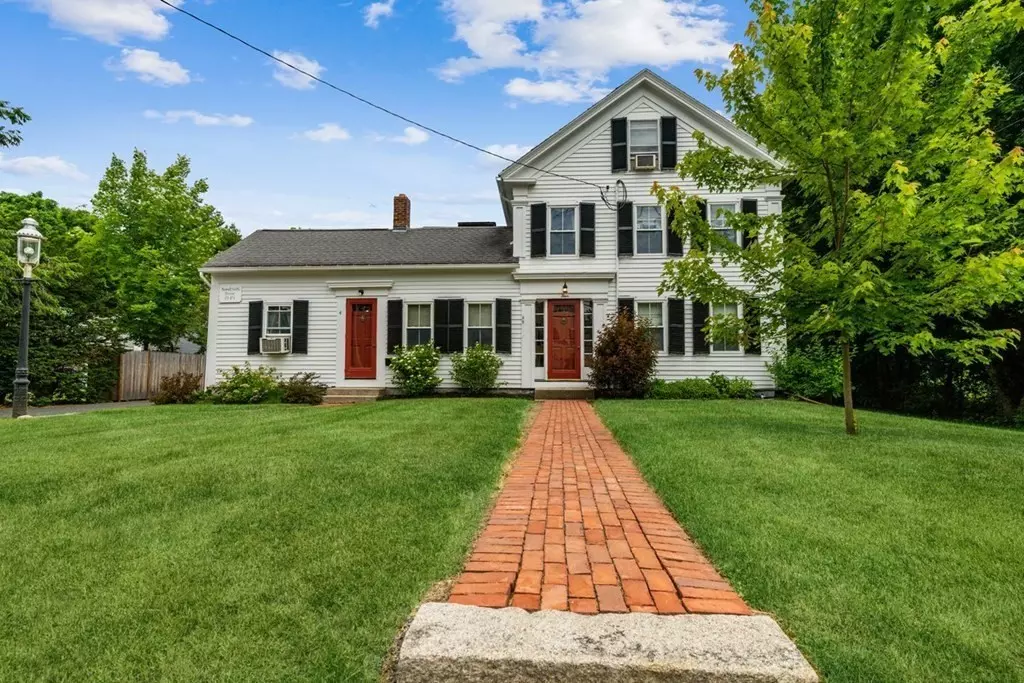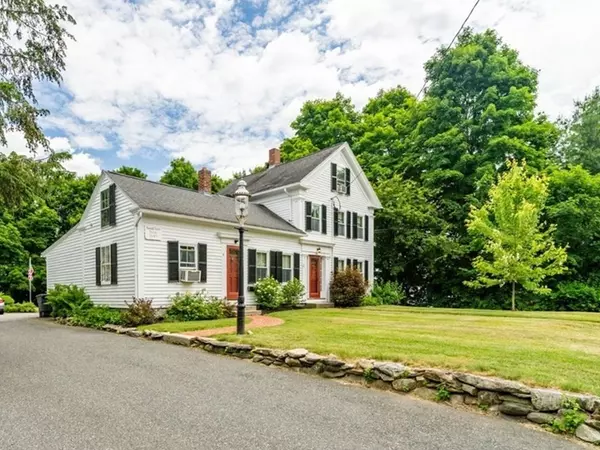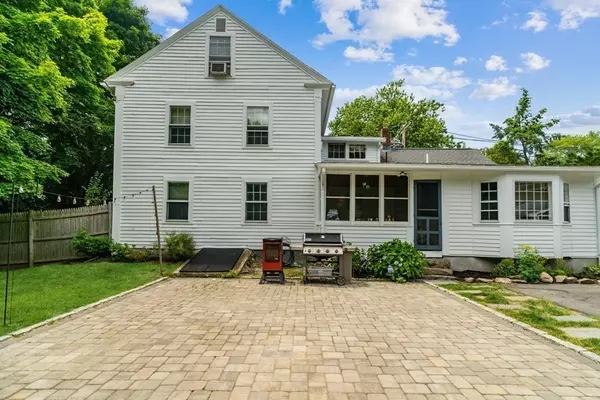$479,000
$489,900
2.2%For more information regarding the value of a property, please contact us for a free consultation.
4 Beds
2 Baths
1,944 SqFt
SOLD DATE : 10/24/2022
Key Details
Sold Price $479,000
Property Type Single Family Home
Sub Type Single Family Residence
Listing Status Sold
Purchase Type For Sale
Square Footage 1,944 sqft
Price per Sqft $246
MLS Listing ID 73002617
Sold Date 10/24/22
Style Farmhouse
Bedrooms 4
Full Baths 2
Year Built 1849
Annual Tax Amount $6,645
Tax Year 2022
Lot Size 0.500 Acres
Acres 0.5
Property Description
Welcome to 4 Winthrop St. in Medway the charm of this farmhouse-style home is endless. The first floor offers a bright and cozy kitchen with hardwood floors that opens to the family room with beautiful wide pine floors and great views of the large backyard. The first floor is also home to a generous-sized dining room with a custom built-in, living room, home office, and a recently renovated first-floor bath/laundry, and a bonus room great for a home gym. The second floor is home to two large bedrooms with beautiful wide pine floors and a full bath. You will find the third and fourth bedrooms on the third floor both with wall-to-wall carpeting. The generously sized mudroom leads you to the professionally landscaped backyard with a level lot and large cobblestoned lined paver patio, perfect for entertaining and conveniently close to all of Medways amenities.
Location
State MA
County Norfolk
Zoning ARII
Direction Main Street to Winthrop Street to 4 Winthrop
Rooms
Family Room Flooring - Wood, Cable Hookup
Basement Full, Bulkhead, Unfinished
Primary Bedroom Level Second
Dining Room Closet/Cabinets - Custom Built, Flooring - Wood, Lighting - Overhead
Kitchen Bathroom - Full, Beamed Ceilings, Flooring - Hardwood, Country Kitchen, Gas Stove
Interior
Interior Features Office
Heating Steam
Cooling Window Unit(s)
Flooring Tile, Hardwood, Pine, Flooring - Wood
Fireplaces Type Family Room
Appliance Range, Dishwasher, Disposal, Microwave, Refrigerator, Washer, Dryer, Gas Water Heater, Utility Connections for Gas Range, Utility Connections for Electric Dryer
Laundry First Floor, Washer Hookup
Exterior
Exterior Feature Rain Gutters, Professional Landscaping
Utilities Available for Gas Range, for Electric Dryer, Washer Hookup
Waterfront false
Roof Type Shingle
Total Parking Spaces 8
Garage No
Building
Lot Description Wooded, Level
Foundation Stone
Sewer Public Sewer
Water Public
Schools
High Schools Medway High
Read Less Info
Want to know what your home might be worth? Contact us for a FREE valuation!

Our team is ready to help you sell your home for the highest possible price ASAP
Bought with Lauren Moore • Berkshire Hathaway HomeServices Page Realty
GET MORE INFORMATION

Real Estate Agent | Lic# 9532671







