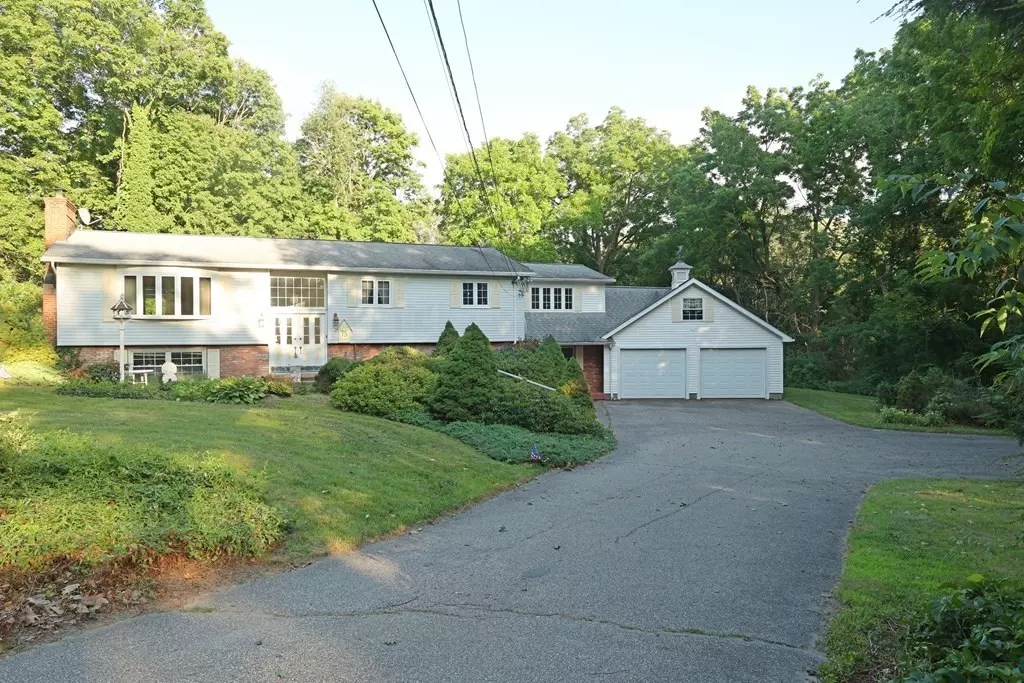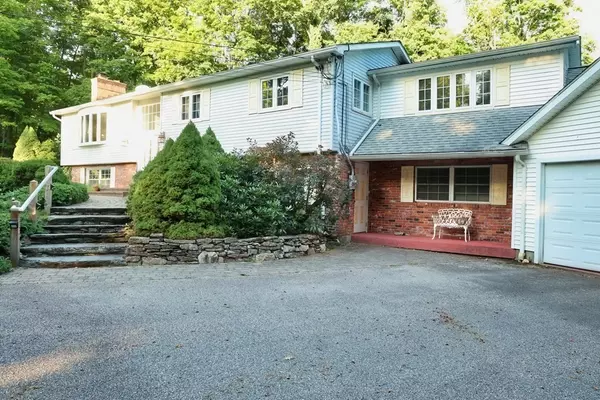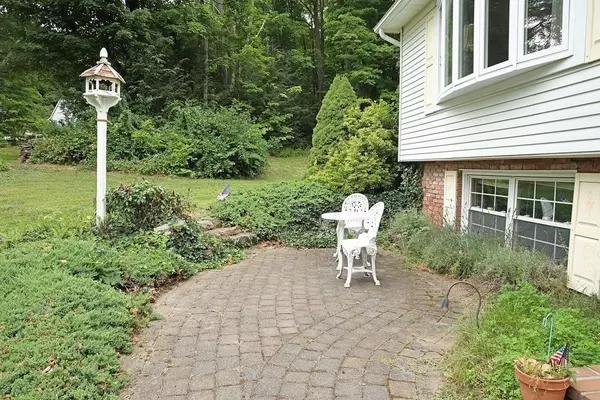$340,000
$349,900
2.8%For more information regarding the value of a property, please contact us for a free consultation.
3 Beds
2 Baths
1,905 SqFt
SOLD DATE : 10/25/2022
Key Details
Sold Price $340,000
Property Type Single Family Home
Sub Type Single Family Residence
Listing Status Sold
Purchase Type For Sale
Square Footage 1,905 sqft
Price per Sqft $178
MLS Listing ID 73024672
Sold Date 10/25/22
Style Raised Ranch
Bedrooms 3
Full Baths 2
Year Built 1969
Annual Tax Amount $4,322
Tax Year 2022
Lot Size 0.760 Acres
Acres 0.76
Property Description
Welcome to Monson! Situated on .76 acres, this spectacular property boasts 3 bedrooms & 2 full baths. As you pull into the driveway, you will appreciate the beauty & privacy that surrounds you. House features a spacious deck, a huge master bedroom, a 2-car oversized garage, & a partially finished basement. The living room flows into the dining room, perfect for entertaining; sliding doors lead out to a huge deck & your backyard oasis. The living room features lots of natural light & a fireplace. The main level has all 3 bedrooms. The master has built-ins along with sliders that lead to the balcony. The ground floor is a must see with its two finished rooms, workshop area, & loft space above the garage. Additional amenities include central air, new 200-amp electrical panel, & a brand new septic will be installed prior to closing. You’ll love what this home has to offer & it’s convenient location to town & the CT border. Deferred showings until the Open House on Sun. Aug 14th from 1-3pm!
Location
State MA
County Hampden
Zoning RR
Direction Route 32 to Wales Rd to Munn Rd or Brimfield Rd to East Hill Rd to Munn Rd
Rooms
Family Room Flooring - Wall to Wall Carpet
Basement Full, Partially Finished, Walk-Out Access, Garage Access, Concrete
Primary Bedroom Level First
Dining Room Closet/Cabinets - Custom Built, Flooring - Wall to Wall Carpet, Deck - Exterior, Exterior Access, Slider
Kitchen Closet, Flooring - Laminate, Pantry
Interior
Interior Features Closet, Slider, Bonus Room, Internet Available - DSL
Heating Forced Air, Oil
Cooling Central Air
Flooring Tile, Carpet, Flooring - Wall to Wall Carpet
Fireplaces Number 2
Fireplaces Type Family Room, Living Room
Appliance Oven, Dishwasher, Countertop Range, Refrigerator, Electric Water Heater, Utility Connections for Electric Range, Utility Connections for Electric Dryer
Laundry Electric Dryer Hookup, Washer Hookup, In Basement
Exterior
Exterior Feature Balcony, Rain Gutters
Garage Spaces 2.0
Community Features Shopping, Walk/Jog Trails, Conservation Area
Utilities Available for Electric Range, for Electric Dryer, Washer Hookup
Waterfront false
Roof Type Shingle
Total Parking Spaces 6
Garage Yes
Building
Lot Description Wooded
Foundation Concrete Perimeter
Sewer Private Sewer
Water Private
Schools
Elementary Schools Ecc
Middle Schools Granite Valley
High Schools Monson High
Read Less Info
Want to know what your home might be worth? Contact us for a FREE valuation!

Our team is ready to help you sell your home for the highest possible price ASAP
Bought with Wheway Group • Coldwell Banker Realty - Longmeadow
GET MORE INFORMATION

Real Estate Agent | Lic# 9532671







