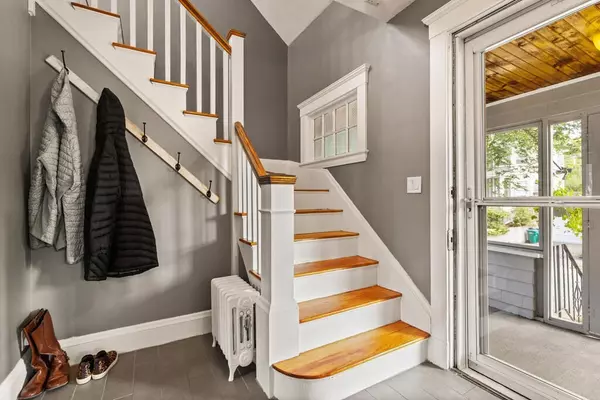$530,000
$499,900
6.0%For more information regarding the value of a property, please contact us for a free consultation.
2 Beds
1.5 Baths
1,158 SqFt
SOLD DATE : 10/24/2022
Key Details
Sold Price $530,000
Property Type Single Family Home
Sub Type Single Family Residence
Listing Status Sold
Purchase Type For Sale
Square Footage 1,158 sqft
Price per Sqft $457
Subdivision Pine Hill
MLS Listing ID 73036708
Sold Date 10/24/22
Style Cape
Bedrooms 2
Full Baths 1
Half Baths 1
HOA Y/N false
Year Built 1920
Annual Tax Amount $5,163
Tax Year 2022
Lot Size 4,791 Sqft
Acres 0.11
Property Description
Meticulously maintained Pine Hill gem. Spacious and perfectly laid out, offering a charming front porch and two levels of cheerful living spaces with many updates. On the main level is a living room with a fireplace sharing an open floor plan with the dining room. Off of the dining room is the updated eat-in-kitchen with new countertops and flooring. A small hallway off of the kitchen offers a half-bath and access to the large deck and backyard. The second level offers a brand new stylish full bath, two bedrooms, and lots of closet and storage space. Basement is large and very clean with interior kitchen access and direct access from the driveway. Hardwood floors and high ceilings throughout. Two car driveway. 2.4 miles to the ocean and close to downtown Lynn's vibrant restaurants and culture. Don't miss nearby Seaport Marina, majestic Lynn Woods, and the Northern Strand Community Bike Trail. Nearby Commuter Rail and T locations as well as easy access to Routes 95/1/1A/128/107.
Location
State MA
County Essex
Zoning R2
Direction GPS
Rooms
Basement Full, Walk-Out Access, Interior Entry, Radon Remediation System
Primary Bedroom Level Second
Dining Room Flooring - Hardwood
Kitchen Bathroom - Half, Flooring - Stone/Ceramic Tile, Countertops - Upgraded, Stainless Steel Appliances
Interior
Interior Features Closet - Linen, Closet - Walk-in, Entrance Foyer, Center Hall
Heating Hot Water, Steam, Oil
Cooling None
Flooring Tile, Hardwood, Flooring - Hardwood
Fireplaces Number 1
Fireplaces Type Living Room
Appliance Range, Dishwasher, Disposal, Microwave, Refrigerator, Freezer, Washer, Dryer, Oil Water Heater, Utility Connections for Electric Range, Utility Connections for Electric Dryer
Laundry Dryer Hookup - Electric, Washer Hookup, In Basement
Exterior
Exterior Feature Storage, Garden
Fence Fenced
Community Features Public Transportation, Shopping, Pool, Tennis Court(s), Park, Walk/Jog Trails, Golf, Medical Facility, Laundromat, Bike Path, Conservation Area, Highway Access, House of Worship, Marina, Private School, Public School, T-Station, University, Other
Utilities Available for Electric Range, for Electric Dryer
Waterfront false
Waterfront Description Beach Front, Ocean, Beach Ownership(Public)
Roof Type Shingle
Total Parking Spaces 2
Garage No
Building
Foundation Stone
Sewer Public Sewer
Water Public
Others
Senior Community false
Read Less Info
Want to know what your home might be worth? Contact us for a FREE valuation!

Our team is ready to help you sell your home for the highest possible price ASAP
Bought with Sabrina Carr • William Raveis R.E. & Home Services
GET MORE INFORMATION

Real Estate Agent | Lic# 9532671







