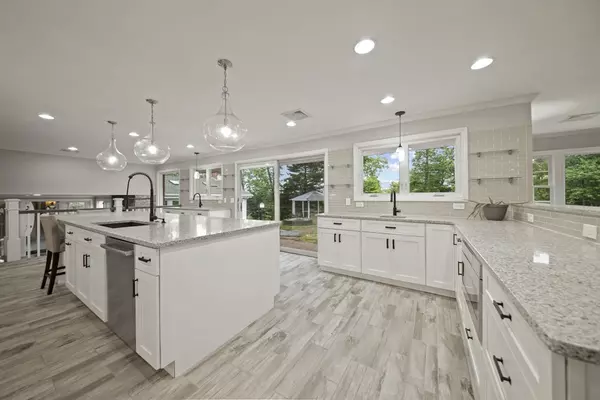$905,000
$924,000
2.1%For more information regarding the value of a property, please contact us for a free consultation.
5 Beds
5.5 Baths
6,900 SqFt
SOLD DATE : 10/20/2022
Key Details
Sold Price $905,000
Property Type Single Family Home
Sub Type Single Family Residence
Listing Status Sold
Purchase Type For Sale
Square Footage 6,900 sqft
Price per Sqft $131
MLS Listing ID 73031035
Sold Date 10/20/22
Style Cape
Bedrooms 5
Full Baths 5
Half Baths 1
HOA Y/N false
Year Built 1970
Annual Tax Amount $11,081
Tax Year 2022
Lot Size 8.000 Acres
Acres 8.0
Property Description
Through the gates of your private driveway, awaits a sprawling Mid-Century Cape that sits on 8 acres! This stunning home offers unique designs which includes a heated 4-season indoor pool & Sauna. Retreat from the busy city to this country-esque getaway. This home is truly made for both entertaining and everyday living, with an abundance of space inside & out! The chef’s kitchen is the heart of the home, featuring custom cabinetry, finishes, Italian quartz countertops & oversized island. This is not only a luxurious home that features your own library/study but has modern features such as built-in smart lighting & Bluetooth speakers, a wine cooler & kegerator. This Elegant home with a backyard full of wonders is something right out of a fairy tale! Follow the trail to the wooden bridge that leads you to the babbling brook; a serene & tranquil adventure! Complete with in law apartment, this is a MUST SEE to appreciate all this home has to offer!
Location
State MA
County Hampden
Zoning RR
Direction Wilbraham Rd to Upper Hampden Rd to Woodhill Rd
Rooms
Family Room Wood / Coal / Pellet Stove, Ceiling Fan(s), Flooring - Stone/Ceramic Tile, Cable Hookup, Exterior Access, Open Floorplan, Recessed Lighting
Basement Full, Finished, Concrete
Dining Room Flooring - Wood, Open Floorplan, Remodeled
Kitchen Flooring - Wood, Pantry, Countertops - Stone/Granite/Solid, Countertops - Upgraded, Kitchen Island, Wet Bar, Breakfast Bar / Nook, Cabinets - Upgraded, Exterior Access, Recessed Lighting, Remodeled, Stainless Steel Appliances
Interior
Interior Features Bathroom - Full, Bathroom - Double Vanity/Sink, Bathroom - Tiled With Tub, Closet/Cabinets - Custom Built, Countertops - Stone/Granite/Solid, Countertops - Upgraded, Cabinets - Upgraded, Bathroom - Tiled With Shower Stall, Bathroom - Half, Bathroom, Library, Wet Bar
Heating Forced Air, Propane, Fireplace
Cooling Central Air, 3 or More, Other, Whole House Fan
Flooring Wood, Tile, Laminate, Flooring - Stone/Ceramic Tile, Flooring - Laminate, Flooring - Hardwood
Fireplaces Number 5
Appliance Range, Dishwasher, Microwave, Refrigerator, Washer, Dryer, Other, Propane Water Heater, Tank Water Heater
Laundry Laundry Closet, Flooring - Stone/Ceramic Tile, Electric Dryer Hookup
Exterior
Exterior Feature Balcony
Garage Spaces 4.0
Pool Indoor
Community Features Walk/Jog Trails, Conservation Area
Waterfront true
Waterfront Description Waterfront, Stream, Creek
View Y/N Yes
View Scenic View(s)
Roof Type Shingle
Total Parking Spaces 6
Garage Yes
Private Pool true
Building
Lot Description Wooded, Gentle Sloping
Foundation Concrete Perimeter
Sewer Private Sewer, Other
Water Private, Other
Read Less Info
Want to know what your home might be worth? Contact us for a FREE valuation!

Our team is ready to help you sell your home for the highest possible price ASAP
Bought with Teamwork Realty Group • Teamwork Realty Group, LLC
GET MORE INFORMATION

Real Estate Agent | Lic# 9532671







