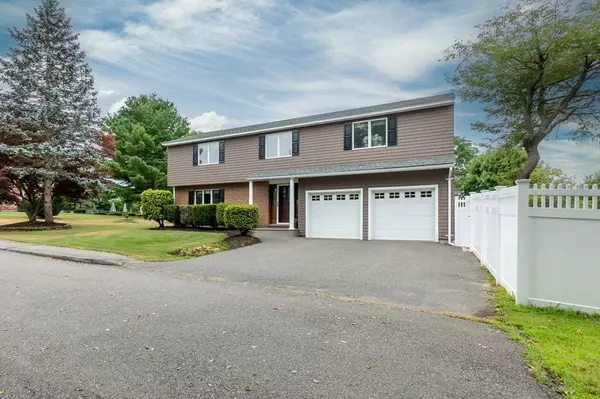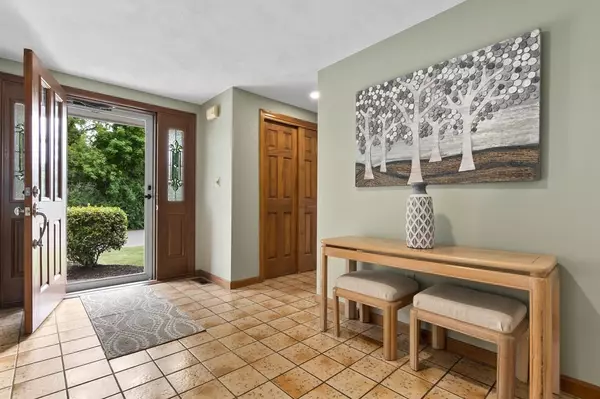$749,000
$799,900
6.4%For more information regarding the value of a property, please contact us for a free consultation.
4 Beds
2.5 Baths
2,356 SqFt
SOLD DATE : 10/19/2022
Key Details
Sold Price $749,000
Property Type Single Family Home
Sub Type Single Family Residence
Listing Status Sold
Purchase Type For Sale
Square Footage 2,356 sqft
Price per Sqft $317
Subdivision Witchcraft Heights
MLS Listing ID 73024671
Sold Date 10/19/22
Style Raised Ranch
Bedrooms 4
Full Baths 2
Half Baths 1
HOA Y/N false
Year Built 1985
Annual Tax Amount $7,078
Tax Year 2022
Lot Size 0.380 Acres
Acres 0.38
Property Description
Privately tucked away at the end of a cul-de-sac in Salem's desirable Witchcraft Heights! Meticulously maintained, inside & out, all you have to do is MOVE IN to this 4 BR, 2.5 Bath gem! Step in to your front foyer & witness a floor plan perfect for entertaining! Prepare meals & entertain in the GORGEOUS new kitchen (2018) w/ granite counters & stainless steel appliances accented w/ under cabinet lighting perfectly located btw the DR & vaulted ceiling, fireplaced FR. Looking for some time to yourself, step up to the vaulted ceiling LR overlooking the back deck & pool. Head up to 2nd floor boasting 4 generous BRs including a primary BR w/ en suite bath. Step out to the fenced back yard featuring the back deck into the pool. Throw the ball around the amazing back yard w/ manicured plantings. An abundance of natural light, classic woodwork, & hardwood floors. C/A & C/V. Updates include: Interior paint (2019), exterior paint (2020), vinyl fence (2021), roof (2014), & solar panels (2015).
Location
State MA
County Essex
Zoning R1
Direction Marborough Rd to Rockdale Ave to Hartford St to Sable Rd
Rooms
Family Room Vaulted Ceiling(s), Flooring - Stone/Ceramic Tile, Window(s) - Picture, Exterior Access
Basement Full, Walk-Out Access, Interior Entry
Primary Bedroom Level Third
Dining Room Flooring - Stone/Ceramic Tile
Kitchen Flooring - Stone/Ceramic Tile, Countertops - Stone/Granite/Solid, Cabinets - Upgraded, Recessed Lighting, Remodeled, Stainless Steel Appliances
Interior
Interior Features Recessed Lighting, Entrance Foyer, Central Vacuum
Heating Electric
Cooling Central Air
Flooring Tile, Hardwood, Flooring - Stone/Ceramic Tile
Fireplaces Number 1
Fireplaces Type Family Room
Appliance Range, Oven, Dishwasher, Disposal, Microwave, Refrigerator, Electric Water Heater, Tank Water Heater, Utility Connections for Electric Range, Utility Connections for Electric Oven, Utility Connections for Electric Dryer
Laundry In Basement, Washer Hookup
Exterior
Exterior Feature Rain Gutters, Storage, Sprinkler System
Garage Spaces 2.0
Fence Fenced
Pool Above Ground
Community Features Public Transportation, Shopping, Park, Golf
Utilities Available for Electric Range, for Electric Oven, for Electric Dryer, Washer Hookup
Waterfront false
Roof Type Shingle
Total Parking Spaces 3
Garage Yes
Private Pool true
Building
Lot Description Corner Lot, Gentle Sloping
Foundation Concrete Perimeter
Sewer Public Sewer
Water Public
Read Less Info
Want to know what your home might be worth? Contact us for a FREE valuation!

Our team is ready to help you sell your home for the highest possible price ASAP
Bought with Robert Del Greco • Compass
GET MORE INFORMATION

Real Estate Agent | Lic# 9532671







