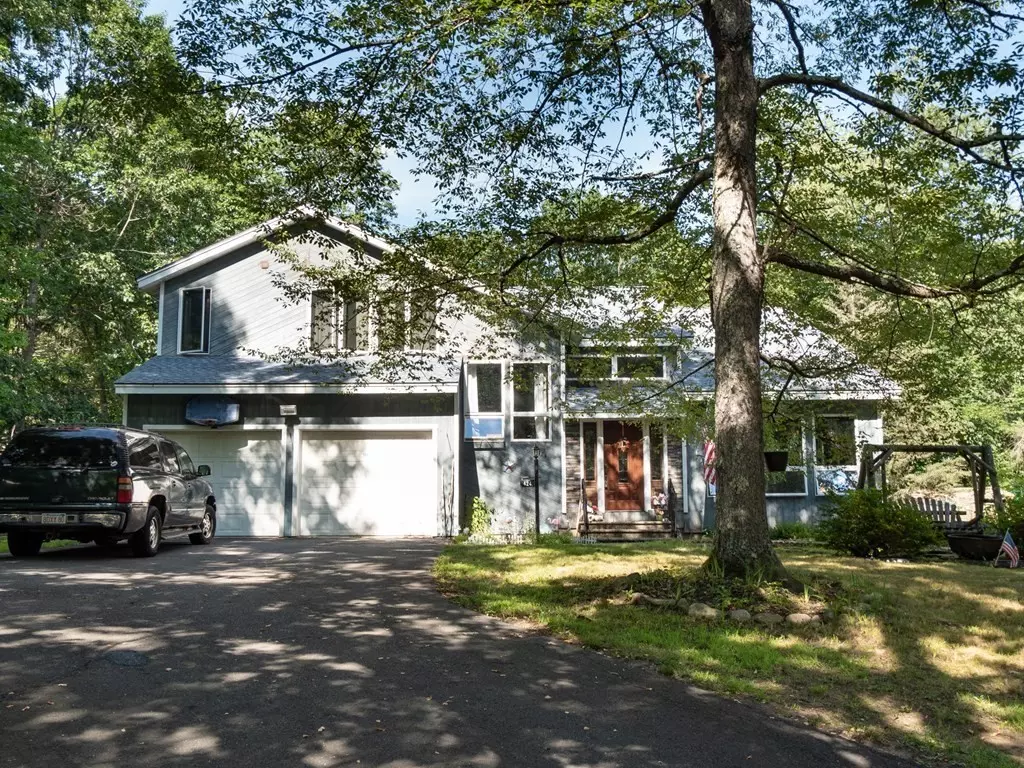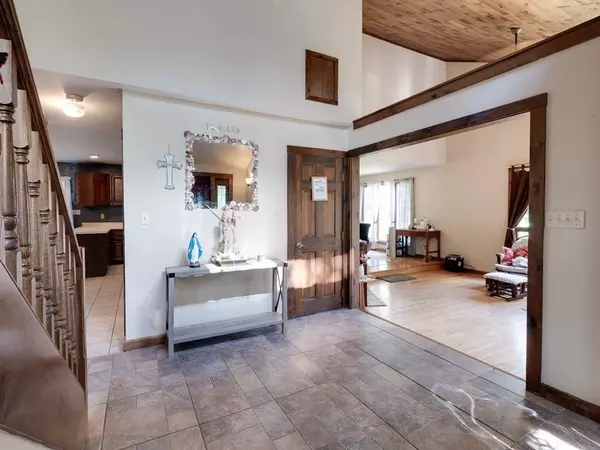$295,000
$289,900
1.8%For more information regarding the value of a property, please contact us for a free consultation.
4 Beds
2.5 Baths
2,165 SqFt
SOLD DATE : 10/11/2022
Key Details
Sold Price $295,000
Property Type Single Family Home
Sub Type Single Family Residence
Listing Status Sold
Purchase Type For Sale
Square Footage 2,165 sqft
Price per Sqft $136
MLS Listing ID 73021508
Sold Date 10/11/22
Style Contemporary
Bedrooms 4
Full Baths 2
Half Baths 1
Year Built 1986
Annual Tax Amount $4,314
Tax Year 2022
Lot Size 0.710 Acres
Acres 0.71
Property Description
BACK on MARKET! Buyer got cold feet! Welcome home to this 2,165 s/f Contemporary home in Chester which sits on 0.71 acres! Imagine all this home has to offer, tiled foyer, hardwood floors in the sunken living room and 2 story high ceilings! The dining room has hardwood floors with sliders to the deck and plenty of windows to let the sun shine in! The kitchen has a pantry closet, tiled floors and a kitchen island with ample cabinets. The family room has hardwood floors, a wood stove and a propane stove set in the masonry fireplace. Washer and dryer located on the first floor across from a half bath. The second level has 4 bedrooms 3 of which have wall to wall carpeting and ceiling fans. Large main bedroom has laminate/wood flooring, full bath with double sink vanity and 2 large closets. There is a full bath in the hallway for guests. Full walkout basement to finish or use for storage and a two car heated garage. The home is equipped with a generator hook up and a whole house fan.
Location
State MA
County Hampden
Direction On Route 20
Rooms
Family Room Wood / Coal / Pellet Stove, Flooring - Hardwood, Cable Hookup, Gas Stove
Basement Full, Walk-Out Access, Concrete, Unfinished
Primary Bedroom Level Second
Dining Room Flooring - Hardwood, Exterior Access, Slider
Kitchen Flooring - Stone/Ceramic Tile, Deck - Exterior, Exterior Access, Slider
Interior
Heating Forced Air, Oil, Electric, Propane, Wood, Wood Stove
Cooling None, Whole House Fan
Flooring Wood, Tile, Carpet, Laminate
Fireplaces Number 1
Fireplaces Type Family Room
Appliance Range, Dishwasher, Microwave, Refrigerator, Washer, Dryer, Propane Water Heater, Plumbed For Ice Maker, Utility Connections for Electric Range, Utility Connections for Electric Oven, Utility Connections for Gas Dryer
Laundry Gas Dryer Hookup, Washer Hookup, First Floor
Exterior
Garage Spaces 2.0
Utilities Available for Electric Range, for Electric Oven, for Gas Dryer, Washer Hookup, Icemaker Connection, Generator Connection
Waterfront false
Roof Type Shingle
Total Parking Spaces 6
Garage Yes
Building
Foundation Concrete Perimeter
Sewer Private Sewer
Water Public
Schools
Elementary Schools Per Board Of Ed
Middle Schools Per Board Of Ed
High Schools Per Board Of Ed
Others
Senior Community false
Read Less Info
Want to know what your home might be worth? Contact us for a FREE valuation!

Our team is ready to help you sell your home for the highest possible price ASAP
Bought with The Team • ROVI Homes
GET MORE INFORMATION

Real Estate Agent | Lic# 9532671







