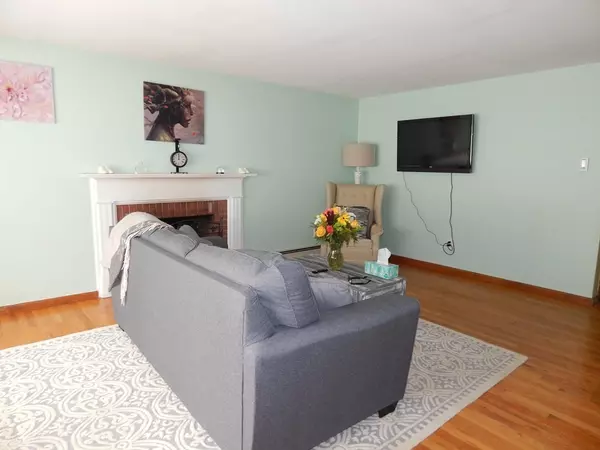$334,000
$339,900
1.7%For more information regarding the value of a property, please contact us for a free consultation.
3 Beds
1 Bath
1,107 SqFt
SOLD DATE : 10/06/2022
Key Details
Sold Price $334,000
Property Type Single Family Home
Sub Type Single Family Residence
Listing Status Sold
Purchase Type For Sale
Square Footage 1,107 sqft
Price per Sqft $301
Subdivision Echo Hill
MLS Listing ID 73006085
Sold Date 10/06/22
Style Ranch
Bedrooms 3
Full Baths 1
HOA Fees $10/ann
HOA Y/N true
Year Built 1968
Annual Tax Amount $5,828
Tax Year 2022
Lot Size 0.280 Acres
Acres 0.28
Property Description
Located on a quiet cul de sac street is this spacious Ranch style home. Within minutes of area colleges, shopping and major routes - it's an ideal location. A sunny, bright floor plan includes a large living room with fireplace, open kitchen - dining area, sunroom with pellet stove, 3 bedrooms and a full bath. The laundry is located in the lower level where storage space is abundant. Amenities are many and include beautiful perennial gardens displayed throughout the yard, walking distance to the Robert Frost Trail, hardwood floors throughout, a 1 car attached garage and more. One level living - A+ in today's marketplace!! $5K closing cost credit with acceptable offer.
Location
State MA
County Hampshire
Zoning RES
Direction Off Stony Hill
Rooms
Basement Full, Interior Entry
Primary Bedroom Level First
Kitchen Flooring - Hardwood, Dining Area, Breakfast Bar / Nook
Interior
Interior Features Sun Room
Heating Electric, Pellet Stove
Cooling None
Flooring Tile, Hardwood, Flooring - Hardwood
Fireplaces Number 1
Fireplaces Type Living Room
Appliance Range, Dishwasher, Refrigerator, Electric Water Heater, Tank Water Heater
Laundry In Basement
Exterior
Exterior Feature Rain Gutters, Garden
Garage Spaces 1.0
Community Features Public Transportation, Shopping, Walk/Jog Trails, Golf, Bike Path, Conservation Area, Highway Access, House of Worship, Private School, Public School, University
Roof Type Shingle
Total Parking Spaces 2
Garage Yes
Building
Lot Description Cul-De-Sac, Level
Foundation Concrete Perimeter
Sewer Public Sewer
Water Public
Schools
Elementary Schools Amherst
Middle Schools Amherst
High Schools Amherst
Others
Senior Community false
Read Less Info
Want to know what your home might be worth? Contact us for a FREE valuation!

Our team is ready to help you sell your home for the highest possible price ASAP
Bought with Julie B. Held • Maple and Main Realty, LLC
GET MORE INFORMATION

Real Estate Agent | Lic# 9532671







