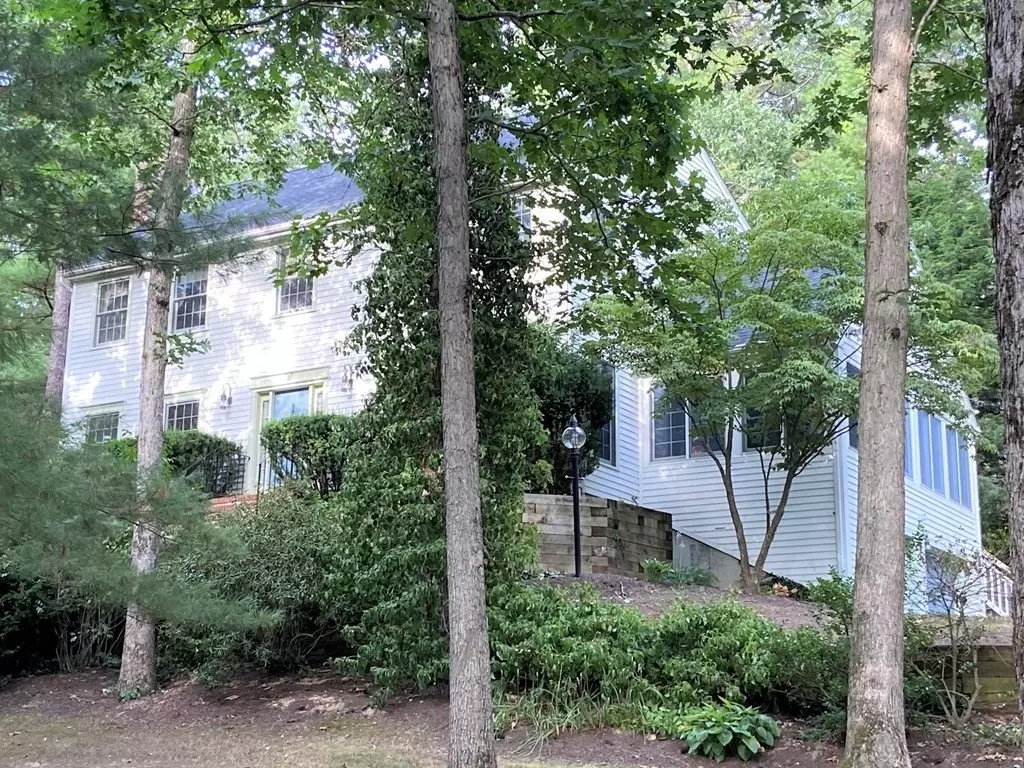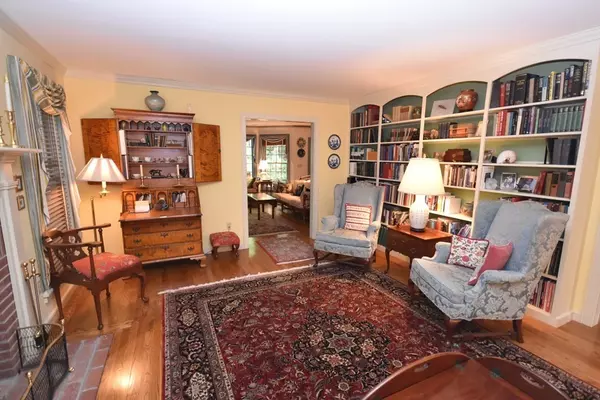$661,000
$650,000
1.7%For more information regarding the value of a property, please contact us for a free consultation.
3 Beds
2.5 Baths
2,750 SqFt
SOLD DATE : 10/06/2022
Key Details
Sold Price $661,000
Property Type Single Family Home
Sub Type Single Family Residence
Listing Status Sold
Purchase Type For Sale
Square Footage 2,750 sqft
Price per Sqft $240
Subdivision Amherst Woods
MLS Listing ID 73026177
Sold Date 10/06/22
Style Colonial, Saltbox
Bedrooms 3
Full Baths 2
Half Baths 1
HOA Fees $12/ann
HOA Y/N true
Year Built 1993
Annual Tax Amount $11,173
Tax Year 2022
Lot Size 0.550 Acres
Acres 0.55
Property Description
This beautiful Colonial saltbox has been lovingly maintained by its original owner. There are three working fireplaces, two on the first floor and an additional one in the primary bedroom. Gorgeous custom built-ins run the length of one side of the den and flank the fireplace in the living room. Enjoy the four season sunroom with a cathedral ceiling and propane stove. A bright eat-in kitchen includes a butler's pantry that leads into the formal dining room. The second floor has three bedrooms and an office nook. The primary bedroom has a walk-in closet and en suite bath. Two additional bedrooms and a full bath with double sinks complete the second floor. The two-car garage provides access to the basement with laundry and a large workshop. A composite deck runs the length of the back of the house with easy access to the kitchen and the enclosed porch. Walk out your front door and start your hike on The Robert Frost Trail and enjoy all that nature has to offer.
Location
State MA
County Hampshire
Zoning RN
Direction Route 9 to Old Farm to Wildflower right onto Teaberry
Rooms
Family Room Closet/Cabinets - Custom Built, Flooring - Hardwood
Basement Partial, Garage Access, Unfinished
Primary Bedroom Level Second
Dining Room Flooring - Hardwood, Wainscoting, Lighting - Pendant, Crown Molding
Kitchen Flooring - Hardwood, Dining Area, Balcony / Deck, Pantry, Kitchen Island, Exterior Access, Open Floorplan, Recessed Lighting, Slider, Crown Molding
Interior
Interior Features Ceiling Fan(s), Vaulted Ceiling(s), Sun Room, Internet Available - Broadband
Heating Forced Air, Oil
Cooling Central Air
Flooring Tile, Vinyl, Hardwood, Flooring - Stone/Ceramic Tile
Fireplaces Number 3
Fireplaces Type Family Room, Living Room, Master Bedroom
Appliance Oven, Dishwasher, Disposal, Microwave, Countertop Range, Refrigerator, Washer, Dryer, Oil Water Heater, Plumbed For Ice Maker, Utility Connections for Electric Range, Utility Connections for Electric Oven, Utility Connections for Electric Dryer
Laundry In Basement, Washer Hookup
Exterior
Exterior Feature Rain Gutters
Garage Spaces 2.0
Community Features Walk/Jog Trails, Stable(s), Medical Facility, Bike Path, Conservation Area
Utilities Available for Electric Range, for Electric Oven, for Electric Dryer, Washer Hookup, Icemaker Connection
Roof Type Shingle
Total Parking Spaces 2
Garage Yes
Building
Lot Description Wooded, Sloped
Foundation Concrete Perimeter
Sewer Private Sewer
Water Public
Schools
Elementary Schools Fort River
Middle Schools Arms
High Schools Arhs
Read Less Info
Want to know what your home might be worth? Contact us for a FREE valuation!

Our team is ready to help you sell your home for the highest possible price ASAP
Bought with Kelsey Thompson Team • Keller Williams Realty
GET MORE INFORMATION

Real Estate Agent | Lic# 9532671







