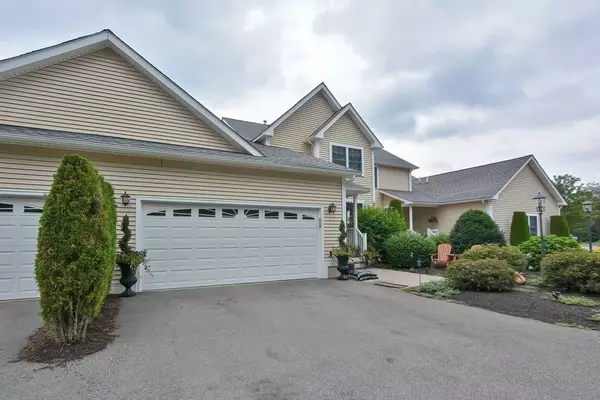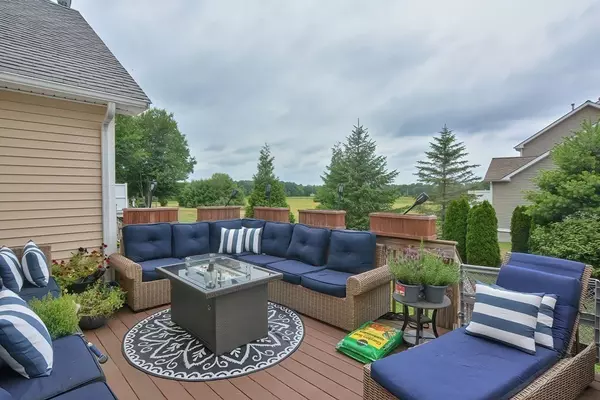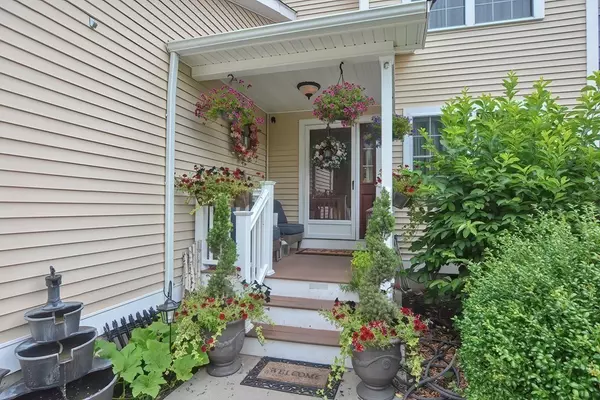$555,000
$549,900
0.9%For more information regarding the value of a property, please contact us for a free consultation.
3 Beds
2.5 Baths
3,630 SqFt
SOLD DATE : 09/30/2022
Key Details
Sold Price $555,000
Property Type Condo
Sub Type Condominium
Listing Status Sold
Purchase Type For Sale
Square Footage 3,630 sqft
Price per Sqft $152
MLS Listing ID 73018902
Sold Date 09/30/22
Bedrooms 3
Full Baths 2
Half Baths 1
HOA Fees $325/mo
HOA Y/N true
Year Built 2009
Annual Tax Amount $5,339
Tax Year 2022
Property Description
Amazing Opportunity to own this Beautiful 3 BR 2.5 Bath with a 2 car garage, located in the highly desirable N. Main Street Berkley Farms Community. This is Luxury Living at its Best! This Home offers an exceptionally private setting and is set back on the Cranberry Bogs. You will Fall in Love with this one as soon as you walk in. Spacious Living Room with Gas Fireplace, Gleaming Tile Hardwood planks extend into the Dining Area. A Chef's Dream Kitchen is complimented w Custom Cabinets, Granite, Subway Tile, SS Appliances and a Walk In Pantry. This is the Perfect Home to Entertain Family & Friends or Host the Holidays. 1st Floor Master Suite, Master Bath, double vanity, Jacuzzi tub, and Tiled Shower. Hard to find one like this 1000sqft finished basement w Entertainment Room and Home Gym. Privacy Deck off Kitchen offers Outdoor Living Space perfect for Grilling or Enjoying Beautiful Sunsets. Commuters Delight just minutes to RT 24. Bring an Offer to the Open House and Make this one Your
Location
State MA
County Bristol
Area Berkley Bridge
Zoning CONDO
Direction Berkley Street to North Main Street
Rooms
Family Room Flooring - Hardwood, Cable Hookup, Recessed Lighting
Basement Y
Primary Bedroom Level First
Dining Room Flooring - Stone/Ceramic Tile, Slider, Crown Molding
Kitchen Bathroom - Half, Closet/Cabinets - Custom Built, Flooring - Stone/Ceramic Tile, Countertops - Stone/Granite/Solid, Kitchen Island, Stainless Steel Appliances, Crown Molding
Interior
Heating Forced Air, Natural Gas
Cooling Central Air
Flooring Wood, Tile, Carpet, Flooring - Hardwood
Fireplaces Number 1
Fireplaces Type Living Room
Appliance Range, Dishwasher, Microwave, Refrigerator, Washer, Dryer, Electric Water Heater, Utility Connections for Gas Range
Laundry Laundry Closet, Pantry, Electric Dryer Hookup, Washer Hookup, In Basement, In Unit
Exterior
Garage Spaces 2.0
Community Features Public Transportation, Shopping, Walk/Jog Trails, Stable(s), Golf, Bike Path, Conservation Area, Highway Access, House of Worship
Utilities Available for Gas Range
Waterfront false
Roof Type Shingle
Total Parking Spaces 2
Garage Yes
Building
Story 3
Sewer Private Sewer
Water Private
Schools
Elementary Schools Berkley Public
Middle Schools Berkley Middle
High Schools Apponequet & Bp
Others
Pets Allowed Yes
Acceptable Financing Contract
Listing Terms Contract
Read Less Info
Want to know what your home might be worth? Contact us for a FREE valuation!

Our team is ready to help you sell your home for the highest possible price ASAP
Bought with Raymond Turcotte • Coldwell Banker Realty
GET MORE INFORMATION

Real Estate Agent | Lic# 9532671







