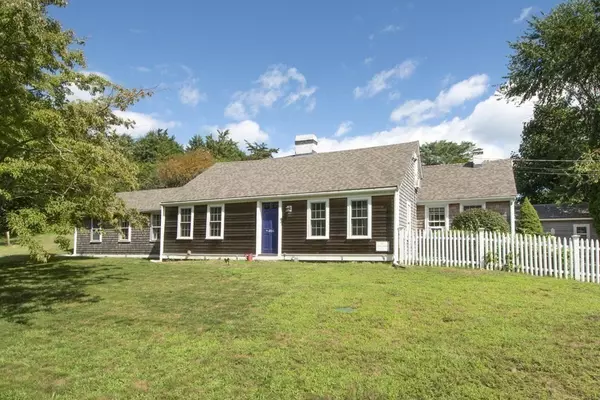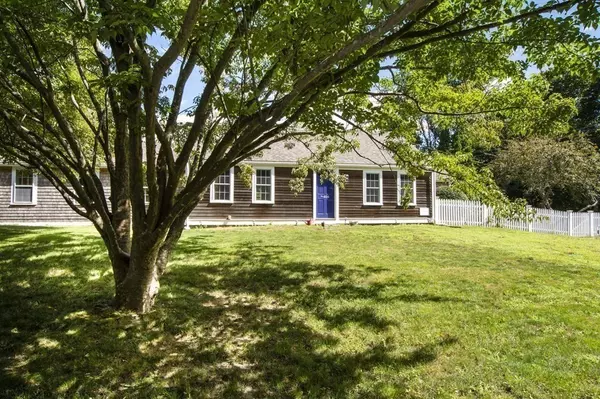$575,000
$575,000
For more information regarding the value of a property, please contact us for a free consultation.
3 Beds
2 Baths
2,175 SqFt
SOLD DATE : 09/22/2022
Key Details
Sold Price $575,000
Property Type Single Family Home
Sub Type Single Family Residence
Listing Status Sold
Purchase Type For Sale
Square Footage 2,175 sqft
Price per Sqft $264
Subdivision Chiltonville
MLS Listing ID 73027307
Sold Date 09/22/22
Style Cape, Antique
Bedrooms 3
Full Baths 2
HOA Y/N false
Year Built 1650
Annual Tax Amount $5,703
Tax Year 2022
Lot Size 0.550 Acres
Acres 0.55
Property Description
Make yourself at home in this Charming Chiltonville Anitque formerly the Finney House located conveniently located close to Plymouth Long Beach, Shopping, Downtown dining, Plimoth Patuxet, Mayflower II & Plimoth Grist Mill. Home has been updated while it still maintains authentic historical charm, updates include eat in kitchen with plenty of counter space & a pantry, main bathroom ensuite with washer and dryer hook up, New Roof in 2020, New 4 Bedroom Septic system in 2019, fenced in side yard area perfect for pets. This home has a generously sized 1st floor bedroom with built in cabinetry, front to back Living Room with wide pine flooring, exposed beams, custom built-ins, walk in storage, wood burning fireplace(has not been used by current owners)Main bedroom en-suite w/ newer bath & laundry, 3rd bedroom & bonus room that would work nicely as a home office & storage access & large storage shed, come see what this Historicaly rich home has to offer in the heart of beautiful Plymouth
Location
State MA
County Plymouth
Area Chiltonville
Zoning R25
Direction Rt 3 Exit 13 (old Exit 5) to Obery st right on Sandwich
Rooms
Basement Unfinished
Primary Bedroom Level Main
Dining Room Bathroom - Full, Flooring - Wood
Kitchen Flooring - Vinyl, Pantry, Cabinets - Upgraded, Exterior Access, Peninsula, Lighting - Overhead, Beadboard
Interior
Heating Forced Air, Natural Gas
Cooling None
Flooring Wood, Tile, Vinyl, Carpet
Fireplaces Number 1
Fireplaces Type Living Room
Appliance Range, Dishwasher, Tank Water Heater, Utility Connections for Electric Oven, Utility Connections for Electric Dryer
Laundry First Floor
Exterior
Exterior Feature Rain Gutters, Storage, Stone Wall
Fence Fenced
Community Features Shopping, Stable(s), Golf, Medical Facility, Public School
Utilities Available for Electric Oven, for Electric Dryer
Waterfront false
Waterfront Description Beach Front, Ocean, 1/2 to 1 Mile To Beach, Beach Ownership(Public)
Roof Type Shingle, Shake
Total Parking Spaces 2
Garage No
Building
Lot Description Corner Lot
Foundation Stone
Sewer Private Sewer
Water Public
Schools
Elementary Schools Nathaniel Morto
Middle Schools Pcis
High Schools Pnhs
Others
Senior Community false
Acceptable Financing Contract
Listing Terms Contract
Read Less Info
Want to know what your home might be worth? Contact us for a FREE valuation!

Our team is ready to help you sell your home for the highest possible price ASAP
Bought with Monica Higgins • Waterfront Realty Group
GET MORE INFORMATION

Real Estate Agent | Lic# 9532671







