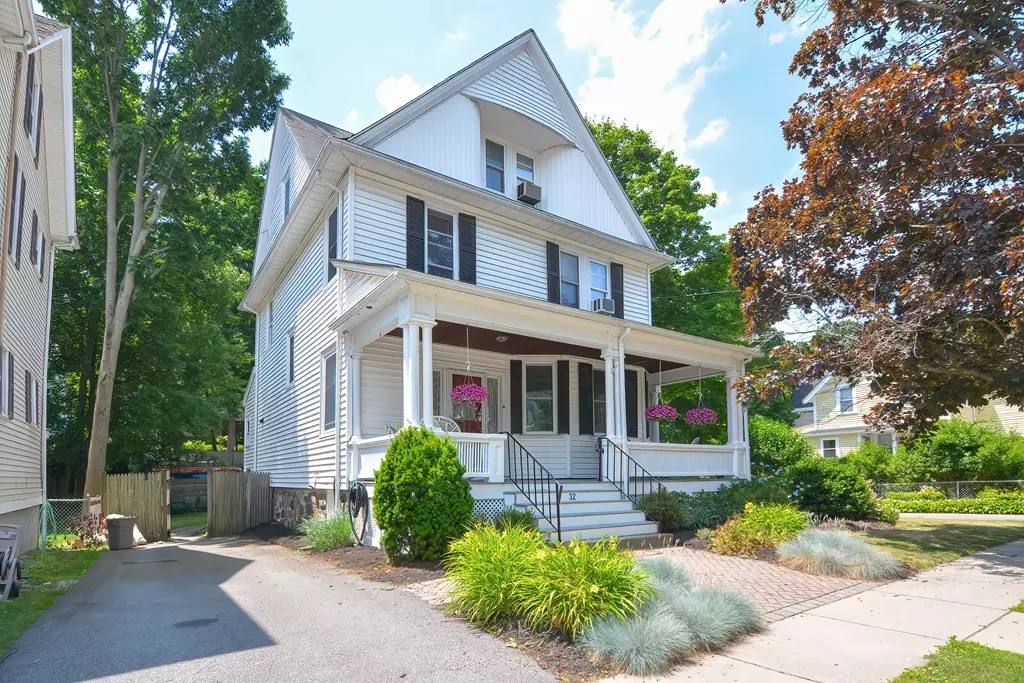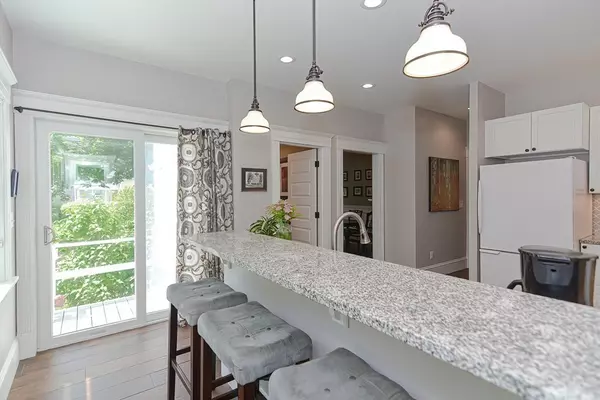$995,000
$995,000
For more information regarding the value of a property, please contact us for a free consultation.
5 Beds
2.5 Baths
2,404 SqFt
SOLD DATE : 09/15/2022
Key Details
Sold Price $995,000
Property Type Single Family Home
Sub Type Single Family Residence
Listing Status Sold
Purchase Type For Sale
Square Footage 2,404 sqft
Price per Sqft $413
Subdivision Cedar Park
MLS Listing ID 72998604
Sold Date 09/15/22
Style Colonial, Victorian
Bedrooms 5
Full Baths 2
Half Baths 1
Year Built 1920
Annual Tax Amount $8,426
Tax Year 2022
Lot Size 5,227 Sqft
Acres 0.12
Property Description
Don’t miss this charming colonial nestled in the Cedar Park neighborhood with great space inside and out. With over 2400 sq feet above grade, it's larger than it appears. The front porch is the perfect way to start or end your day w/ your favorite beverage. Step inside & feel instantly at home in the welcoming foyer. The modern kitchen features white cabinetry, granite counters & a roomy breakfast bar. The dining room can accommodate your large gathering & will surely impress guests with the butler’s pantry, wainscoting, & lovely decorative fireplace. The second floor offers three generous bedrooms, a full bath & the perfect home office space. Retreat to the third floor to the primary bedroom w/ skylights and plenty of room for a king bed, another bedroom, & full bath.The yard is ready for summer lounging and weekend BBQ's. Only .5 miles to schools, train, Fells Reservation, Whole Foods and more.Farmer's Market just steps away. 3D tour link : http://newenglandhometours.com/32otis3du/
Location
State MA
County Middlesex
Zoning URA
Direction LFPWY to Vinton to Otis.Less than .5 miles to Cedar Park Commuter Rail for a 15 min ride to Boston
Rooms
Basement Full
Primary Bedroom Level Third
Dining Room Closet/Cabinets - Custom Built
Kitchen Flooring - Hardwood, Countertops - Stone/Granite/Solid
Interior
Interior Features Entrance Foyer, Office
Heating Forced Air, Natural Gas
Cooling None
Flooring Wood, Carpet
Fireplaces Number 2
Fireplaces Type Dining Room, Living Room
Appliance Range, Dishwasher, Microwave, Refrigerator, Utility Connections for Electric Range
Laundry In Basement
Exterior
Community Features Public Transportation, Shopping, Pool, Tennis Court(s), Park, Walk/Jog Trails, Golf, Medical Facility, Laundromat, Bike Path, Conservation Area, Highway Access, House of Worship, Private School, Public School, T-Station
Utilities Available for Electric Range
Waterfront false
Roof Type Shingle
Total Parking Spaces 3
Garage No
Building
Foundation Brick/Mortar
Sewer Public Sewer
Water Public
Schools
Elementary Schools Apply
Middle Schools Mvmms
High Schools Mhs
Read Less Info
Want to know what your home might be worth? Contact us for a FREE valuation!

Our team is ready to help you sell your home for the highest possible price ASAP
Bought with The Team - Real Estate Advisors • Coldwell Banker Realty - Cambridge
GET MORE INFORMATION

Real Estate Agent | Lic# 9532671







