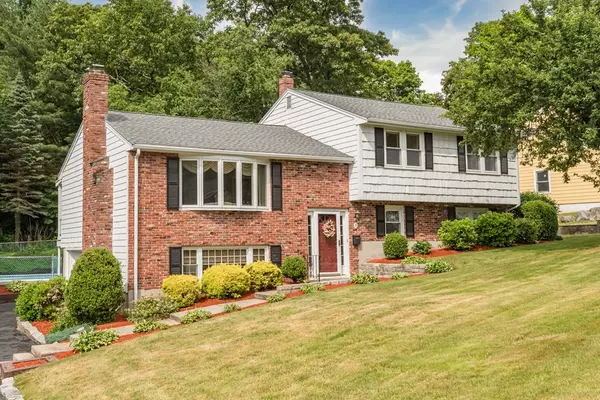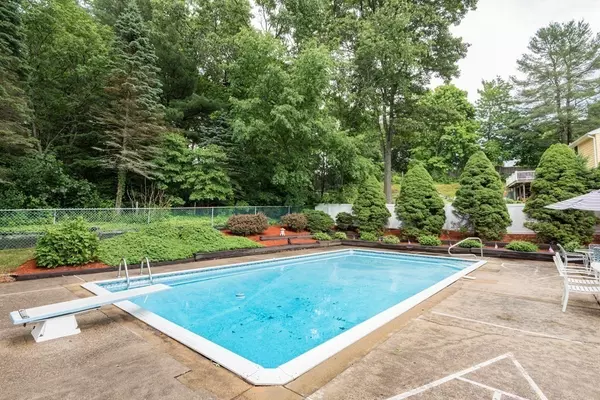$695,000
$709,999
2.1%For more information regarding the value of a property, please contact us for a free consultation.
3 Beds
1.5 Baths
2,112 SqFt
SOLD DATE : 09/01/2022
Key Details
Sold Price $695,000
Property Type Single Family Home
Sub Type Single Family Residence
Listing Status Sold
Purchase Type For Sale
Square Footage 2,112 sqft
Price per Sqft $329
Subdivision Braintree Highlands
MLS Listing ID 73002399
Sold Date 09/01/22
Bedrooms 3
Full Baths 1
Half Baths 1
Year Built 1968
Annual Tax Amount $6,005
Tax Year 2022
Lot Size 0.460 Acres
Acres 0.46
Property Description
Price Reduction(30k)!! Beautiful expansive property located in Braintree Highlands on one of the area's nicest streets. This meticulously maintained home in sought off area has much expansion potential and will not disappoint! PRIVATE,Stunning .46 acre, rambling lot w/built-in swimming pool,shed,patio,privatized landscaped yard/ entertainment area-a true oasis! GORGEOUS HARDWOOD FLOORS PROTECTED UNDER WHITE CARPETS, GAS heat,GAS cooking,TWO (wood burning) fireplaces, central air conditioning AND updated kitchen. Upper level of home has 3 bedrooms, full bathroom. Second floor, living area has open floor plan with large/updated kitchen, living room w/ fireplace and formal dining room. Main/entry level boasts welcoming vestibule/sitting area, laundry room with half bath and a large unfinished room w/ it's own separate entry, currently used for storage/work room(potential to convert this to office, 4thbedroom/full bath).Private lower family room w/ fireplace & direct access to garage!
Location
State MA
County Norfolk
Zoning B
Direction Washington to South to Old Country Way…Welcome home!
Rooms
Family Room Flooring - Wall to Wall Carpet
Basement Full
Primary Bedroom Level Third
Dining Room Flooring - Hardwood, Flooring - Wall to Wall Carpet, Balcony / Deck, Open Floorplan
Kitchen Cabinets - Upgraded, Open Floorplan
Interior
Interior Features Foyer
Heating Baseboard, Natural Gas
Cooling Central Air
Flooring Wood, Tile, Carpet, Flooring - Stone/Ceramic Tile
Fireplaces Number 2
Fireplaces Type Family Room, Living Room
Appliance Dishwasher, Disposal, Microwave, Refrigerator, Washer, Dryer, Utility Connections for Gas Range
Laundry Bathroom - Half, Flooring - Stone/Ceramic Tile, First Floor
Exterior
Garage Spaces 1.0
Pool In Ground
Utilities Available for Gas Range
Waterfront false
Roof Type Shingle
Total Parking Spaces 8
Garage Yes
Private Pool true
Building
Foundation Concrete Perimeter
Sewer Public Sewer
Water Public
Schools
Elementary Schools Highlands
Middle Schools South
High Schools Bhs
Others
Senior Community false
Read Less Info
Want to know what your home might be worth? Contact us for a FREE valuation!

Our team is ready to help you sell your home for the highest possible price ASAP
Bought with Randy Pomfret • Gibson Sotheby's International Realty
GET MORE INFORMATION

Real Estate Agent | Lic# 9532671







