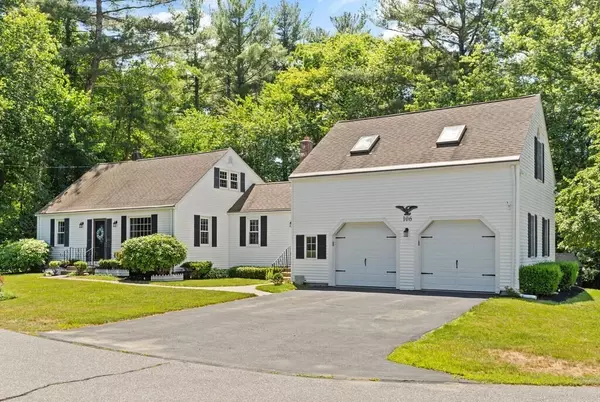$675,000
$645,000
4.7%For more information regarding the value of a property, please contact us for a free consultation.
4 Beds
2 Baths
2,470 SqFt
SOLD DATE : 08/25/2022
Key Details
Sold Price $675,000
Property Type Single Family Home
Sub Type Single Family Residence
Listing Status Sold
Purchase Type For Sale
Square Footage 2,470 sqft
Price per Sqft $273
MLS Listing ID 73001630
Sold Date 08/25/22
Style Cape
Bedrooms 4
Full Baths 2
Year Built 1955
Annual Tax Amount $7,125
Tax Year 2022
Lot Size 0.410 Acres
Acres 0.41
Property Description
Beautifully renovated Move in Ready Cape full of character & charm! Situated on a corner lot in a highly desirable neighborhood w/ 2 car garage & central AC. 4 bed rms, 2 on first & 2 on second flr, this layout satisfies all needs from office, nursery, play rm to guest rm. 2 full baths have new vanities, toilets, fixtures & accessories. Upgraded kitchen w/ new quartz countertop, flooring & fixtures. Dining rm has 2 French doors opening up into the breezeway, extending it for entertaining. Large & bright family rm w/ skylights to relax & enjoy with family. Slider doors open to the large deck which leads to a landscaped level yard & a shed. Finished basement w/ new wood stove provides additional area for flex use. Oversized 2 car garage has ample storage & workbench space. Roof 2017, Oil tank 2021. Freshly painted with new floors, new light fixtures & attention to details throughout. Best location w/ close proximity to Northborough Crossing, RT 20 & Rt 9. Look no further, This Is HOME!
Location
State MA
County Worcester
Zoning RC
Direction Rt 20 to Davis St to Lanthorn Rd to Madison Rd to Adams Rd to Meadow Rd
Rooms
Family Room Skylight, Cathedral Ceiling(s), Closet, Flooring - Hardwood, Window(s) - Picture, Lighting - Overhead, Breezeway
Basement Full, Partially Finished, Bulkhead
Primary Bedroom Level Second
Dining Room Flooring - Hardwood, Window(s) - Picture, French Doors, Open Floorplan, Lighting - Overhead, Breezeway
Kitchen Bathroom - Full, Flooring - Vinyl, Countertops - Stone/Granite/Solid, Countertops - Upgraded, Cabinets - Upgraded, Deck - Exterior, Exterior Access, Remodeled, Stainless Steel Appliances, Gas Stove, Lighting - Overhead
Interior
Interior Features Closet, Lighting - Overhead, Dining Area, Open Floor Plan, Slider, Breezeway, Bonus Room, Mud Room
Heating Central, Forced Air, Electric Baseboard, Oil
Cooling Central Air
Flooring Wood, Tile, Flooring - Laminate, Flooring - Vinyl
Fireplaces Type Wood / Coal / Pellet Stove
Appliance Range, Dishwasher, Disposal, Microwave, Countertop Range, Refrigerator, Oil Water Heater, Tank Water Heater, Utility Connections for Electric Range, Utility Connections for Electric Oven, Utility Connections for Electric Dryer
Laundry Dryer Hookup - Electric, Washer Hookup, In Basement
Exterior
Exterior Feature Storage
Garage Spaces 2.0
Community Features Shopping, Park, Walk/Jog Trails, Golf, Conservation Area, Highway Access, House of Worship, Public School
Utilities Available for Electric Range, for Electric Oven, for Electric Dryer, Washer Hookup
Waterfront false
Roof Type Shingle
Total Parking Spaces 4
Garage Yes
Building
Lot Description Corner Lot, Easements, Level
Foundation Concrete Perimeter
Sewer Public Sewer
Water Public
Schools
Elementary Schools Fannie Proctor
Middle Schools Robert Melican
High Schools Algonquin
Others
Senior Community false
Read Less Info
Want to know what your home might be worth? Contact us for a FREE valuation!

Our team is ready to help you sell your home for the highest possible price ASAP
Bought with Graham Pettengill • ERA Key Realty Services- Fram
GET MORE INFORMATION

Real Estate Agent | Lic# 9532671







