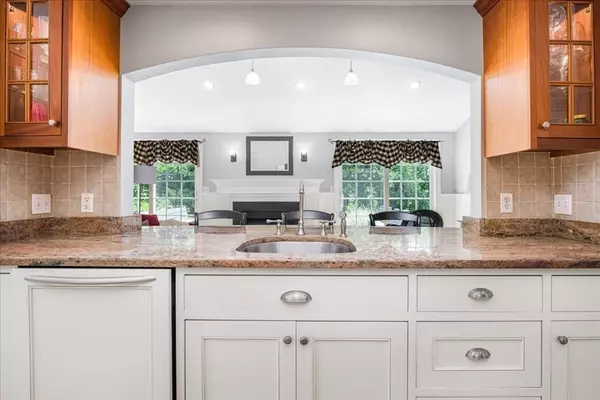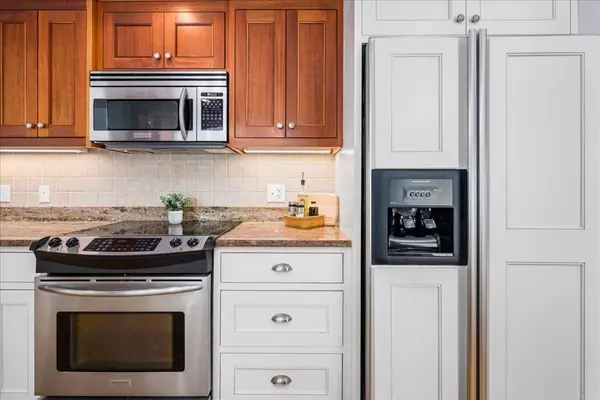$805,000
$775,000
3.9%For more information regarding the value of a property, please contact us for a free consultation.
4 Beds
2.5 Baths
3,326 SqFt
SOLD DATE : 08/15/2022
Key Details
Sold Price $805,000
Property Type Single Family Home
Sub Type Single Family Residence
Listing Status Sold
Purchase Type For Sale
Square Footage 3,326 sqft
Price per Sqft $242
MLS Listing ID 73003913
Sold Date 08/15/22
Style Colonial
Bedrooms 4
Full Baths 2
Half Baths 1
HOA Y/N false
Year Built 1981
Annual Tax Amount $8,799
Tax Year 2022
Lot Size 0.490 Acres
Acres 0.49
Property Description
Stunningly beautiful lot in exceptionally desirable Indian Meadows neighborhood with gorgeous landscape and a rear yard that is the envy of the neighborhood awaits you! Gorgeously maintained, immaculate and exceptionally decorated - perfect for just moving right in*Numerous updates throughout the years*Unbelievable upscale custom inset door painted & cherry kitchen and Fam Rm renovation completed by Wellen Homes*FSuperb mezzanine level Great Rm w/soaring ceilings & banks of casement windows*Finished lower level boasts two large entertaining areas perfect for pool, a huge TV or gym equipment while still allowing for ample unfinished storage areas*Fantastic locale with close proximity to highways, shopping, restaurants etc.
Location
State MA
County Worcester
Zoning RC
Direction Rt 135 to Davis St to Indian Meadow
Rooms
Family Room Vaulted Ceiling(s), Flooring - Hardwood, Slider
Basement Full, Finished, Interior Entry, Concrete
Primary Bedroom Level Second
Dining Room Flooring - Hardwood
Kitchen Flooring - Hardwood, Countertops - Stone/Granite/Solid, Kitchen Island, Stainless Steel Appliances, Wainscoting
Interior
Interior Features Closet, Wainscoting, Entrance Foyer, Game Room
Heating Baseboard, Natural Gas
Cooling Ductless
Flooring Tile, Carpet, Hardwood, Flooring - Hardwood, Flooring - Wall to Wall Carpet
Fireplaces Number 1
Fireplaces Type Family Room
Appliance Range, Dishwasher, Microwave, Refrigerator, Washer, Dryer, Gas Water Heater, Tank Water Heater, Utility Connections for Electric Range, Utility Connections for Gas Dryer
Laundry Flooring - Hardwood, Wainscoting, First Floor
Exterior
Garage Spaces 2.0
Community Features Sidewalks
Utilities Available for Electric Range, for Gas Dryer
Waterfront false
Roof Type Shingle
Total Parking Spaces 6
Garage Yes
Building
Lot Description Level
Foundation Concrete Perimeter
Sewer Private Sewer
Water Public
Others
Senior Community false
Read Less Info
Want to know what your home might be worth? Contact us for a FREE valuation!

Our team is ready to help you sell your home for the highest possible price ASAP
Bought with John Cudmore • Castinetti Realty Group
GET MORE INFORMATION

Real Estate Agent | Lic# 9532671







