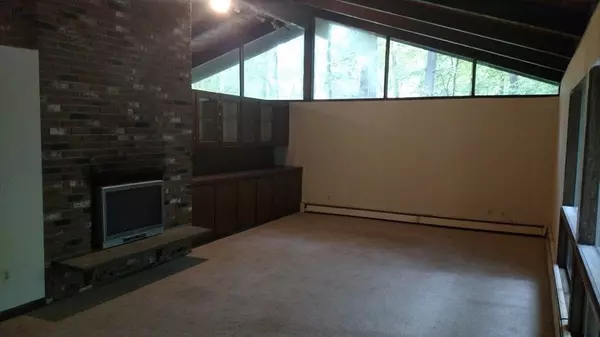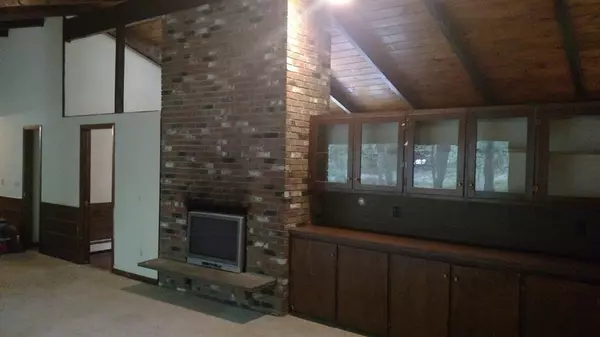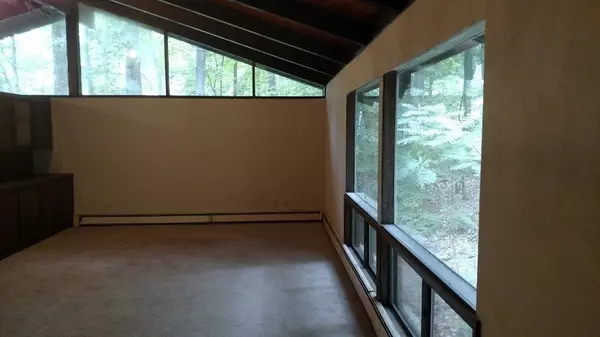$395,000
$418,000
5.5%For more information regarding the value of a property, please contact us for a free consultation.
5 Beds
3 Baths
3,550 SqFt
SOLD DATE : 08/16/2022
Key Details
Sold Price $395,000
Property Type Single Family Home
Sub Type Single Family Residence
Listing Status Sold
Purchase Type For Sale
Square Footage 3,550 sqft
Price per Sqft $111
Subdivision Cushman Area
MLS Listing ID 72982764
Sold Date 08/16/22
Style Raised Ranch
Bedrooms 5
Full Baths 3
Year Built 1972
Annual Tax Amount $8,521
Tax Year 2022
Lot Size 0.500 Acres
Acres 0.5
Property Description
Fantastic location in a great neighborhood in North Amherst. Walk to Cushman Market and PVTA bus stop in Cushman Center. Currently an investment property generating $3900 a month (under market value). Mid-century design with vaulted ceilings in the kitchen, dining, and living rooms. Upper level features four bedrooms, large kitchen with attached laundry room, built-in cabinetry and brick fireplace in the living room. The lower level of this raised ranch includes another kitchen, a bedroom, living room with walk-out to a two-story deck, bonus room and direct access to a two-car garage. The paved driveway offers parking for several additional cars. Located on a quiet circle with very little through traffic. Close to shopping, schools, restaurants, highways and only five minutes to downtown Amherst!
Location
State MA
County Hampshire
Area North Amherst
Zoning Rn20
Direction Pine Street to Hitching post Rd to Morgan Circle. Walk from Cushman Market!
Rooms
Family Room Flooring - Laminate
Basement Partially Finished, Garage Access
Primary Bedroom Level Second
Dining Room Open Floorplan
Interior
Interior Features Closet, Kitchen, Bonus Room, Finish - Sheetrock
Heating Baseboard, Oil
Cooling Window Unit(s)
Flooring Wood, Tile, Vinyl, Flooring - Vinyl
Fireplaces Number 2
Fireplaces Type Living Room
Appliance Range, Dishwasher, Refrigerator, Oil Water Heater, Utility Connections for Electric Range, Utility Connections for Electric Dryer
Laundry Laundry Closet, Electric Dryer Hookup, Washer Hookup, Second Floor
Exterior
Garage Spaces 2.0
Community Features Public Transportation, Shopping, Park, Walk/Jog Trails, Golf, Laundromat, Bike Path, Conservation Area, University
Utilities Available for Electric Range, for Electric Dryer, Washer Hookup
Roof Type Shingle
Total Parking Spaces 4
Garage Yes
Building
Lot Description Wooded, Gentle Sloping
Foundation Block
Sewer Public Sewer
Water Public
Schools
Elementary Schools Wildwood
Middle Schools Amherst
High Schools Amherst
Others
Senior Community false
Read Less Info
Want to know what your home might be worth? Contact us for a FREE valuation!

Our team is ready to help you sell your home for the highest possible price ASAP
Bought with Adam Cai • Cali Realty Group, Inc.
GET MORE INFORMATION

Real Estate Agent | Lic# 9532671







