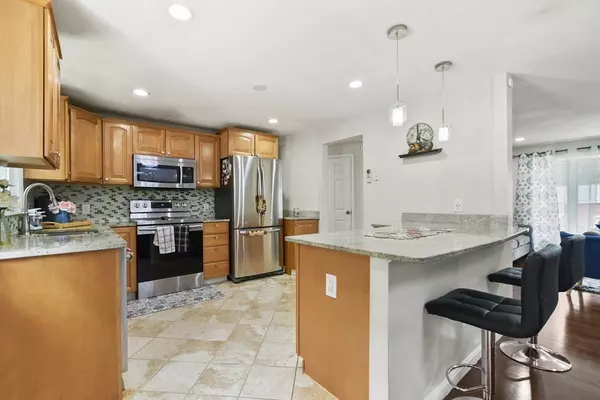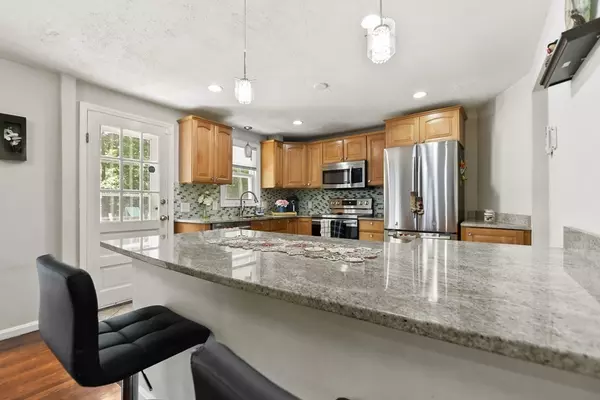$590,000
$589,000
0.2%For more information regarding the value of a property, please contact us for a free consultation.
4 Beds
2.5 Baths
1,948 SqFt
SOLD DATE : 08/10/2022
Key Details
Sold Price $590,000
Property Type Single Family Home
Sub Type Single Family Residence
Listing Status Sold
Purchase Type For Sale
Square Footage 1,948 sqft
Price per Sqft $302
MLS Listing ID 73004690
Sold Date 08/10/22
Bedrooms 4
Full Baths 2
Half Baths 1
Year Built 1970
Annual Tax Amount $6,985
Tax Year 2022
Lot Size 0.460 Acres
Acres 0.46
Property Description
Amazing opportunity to own this beautiful split-level home w/ convenient location in sought-after Northborough! Tucked away on nearly a half-acre lot this home will impress! On the main living level, find an open concept living featuring hardwood floors throughout, a gorgeous fireplace in the sundrenched living room, access to your OVERISIZED back deck & sightlines into the updated kitchen w/ tiled floors and backsplash, stainless steel appliances, breakfast bar seating at the peninsula, & ample storage space! Down the hall find your main bedroom offering hardwood floors, plenty of closet space & a gorgeous en-suite bathroom. Before heading downstairs, check out the 2 additional bedrooms and full bath on the main level. A bonus room, currently used as bedroom, & the family room w/fireplace can be found on the lower level alongside the laundry room & access to your 2 car garage. Updates include new ductless mini split, walkway, patio, deck, bedroom doors, windows & siding.
Location
State MA
County Worcester
Zoning RC
Direction Brigham Street to Sunset Drive
Rooms
Family Room Flooring - Wall to Wall Carpet, Cable Hookup, Recessed Lighting
Basement Partial, Finished, Interior Entry, Garage Access
Primary Bedroom Level First
Dining Room Flooring - Hardwood, Deck - Exterior, Open Floorplan, Slider
Kitchen Flooring - Stone/Ceramic Tile, Countertops - Stone/Granite/Solid, Kitchen Island, Deck - Exterior, Exterior Access, Recessed Lighting, Stainless Steel Appliances
Interior
Heating Baseboard, Natural Gas, Ductless
Cooling Ductless
Flooring Vinyl, Carpet, Hardwood
Fireplaces Number 2
Fireplaces Type Family Room, Living Room
Appliance Range, Dishwasher, Disposal, Microwave, Refrigerator, Washer, Dryer, Gas Water Heater, Tank Water Heaterless
Laundry Bathroom - Half, Flooring - Stone/Ceramic Tile, Gas Dryer Hookup, Washer Hookup, In Basement
Exterior
Exterior Feature Rain Gutters, Garden
Garage Spaces 2.0
Community Features Shopping, Park, Walk/Jog Trails, Golf, Bike Path, Conservation Area, Highway Access, Private School, Public School
Waterfront false
Roof Type Shingle
Total Parking Spaces 5
Garage Yes
Building
Lot Description Wooded, Sloped
Foundation Concrete Perimeter
Sewer Private Sewer
Water Public
Read Less Info
Want to know what your home might be worth? Contact us for a FREE valuation!

Our team is ready to help you sell your home for the highest possible price ASAP
Bought with Avani Sanghvi • Keller Williams Boston MetroWest
GET MORE INFORMATION

Real Estate Agent | Lic# 9532671







