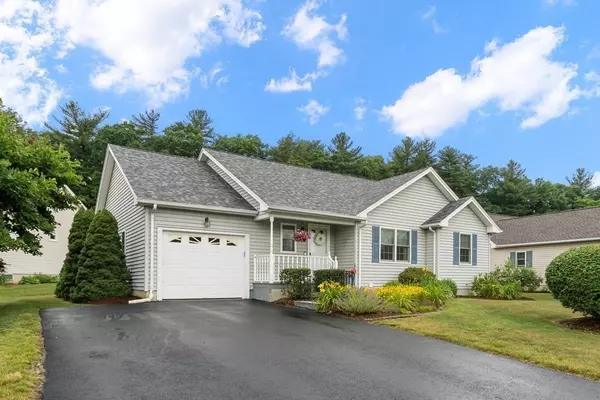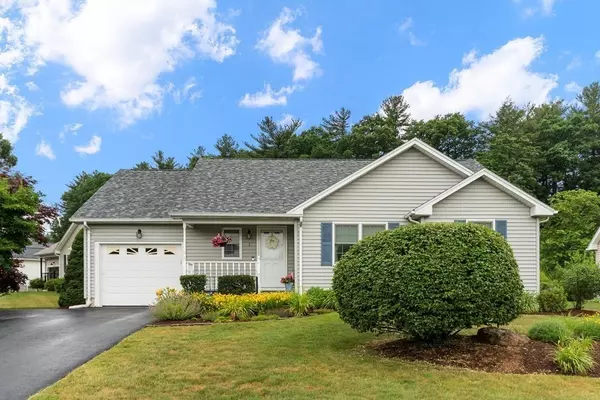$480,000
$425,000
12.9%For more information regarding the value of a property, please contact us for a free consultation.
3 Beds
2 Baths
1,443 SqFt
SOLD DATE : 08/05/2022
Key Details
Sold Price $480,000
Property Type Condo
Sub Type Condominium
Listing Status Sold
Purchase Type For Sale
Square Footage 1,443 sqft
Price per Sqft $332
MLS Listing ID 72990665
Sold Date 08/05/22
Bedrooms 3
Full Baths 2
HOA Fees $168/mo
HOA Y/N true
Year Built 1995
Annual Tax Amount $5,703
Tax Year 2022
Lot Size 9,147 Sqft
Acres 0.21
Property Description
DEAD-LINE FOR BEST OFFERS ARE DUE BY WEDNESDAY JULY 6TH 12-NOON. THANK YOU FOR YOU VISITS DURING OUR OPEN HOUSES. Meticulously maintained Contemporary Ranch in the desirable BIRCHWOOD ADULT 55+ COMMUNITY on a pristine landscaped corner lot. The main entry walks you into an open concept living room with cathedral ceiling, recessed lighting and full wall fireplace, this encompasses the dining room which leads to the bright, fully appliance kitchen with a Bosch dishwasher. Master Bedroom suite has a fully handicapped accessible bathroom and a walk-in closet. The other 2 bedrooms are of comfortable size, with a separate full bathroom to accommodate them. Ceiling fans in each bedroom. Mini splits have been added for extra comfort. New windows except in entry way and bathroom. Solid hardwood floors throughout the main living area. Added Brady Built Sunroom where they spend much of their time relaxing and enjoying the quiet scenic back yard. Full basement with inside entry & bulkhead egress.
Location
State MA
County Worcester
Zoning Condo
Direction Rt. 20 to East Main St. to Deacon St. to Fisk Drive. First corner lot on left side.
Rooms
Primary Bedroom Level First
Dining Room Cathedral Ceiling(s), Slider
Kitchen Flooring - Hardwood, Open Floorplan
Interior
Interior Features Sun Room, Central Vacuum
Heating Baseboard, Oil, Ductless
Cooling Window Unit(s), Ductless
Flooring Carpet, Hardwood
Fireplaces Number 1
Fireplaces Type Living Room
Appliance Range, Disposal, Refrigerator, ENERGY STAR Qualified Dishwasher, Oil Water Heater, Tank Water Heaterless, Utility Connections for Electric Range, Utility Connections for Electric Dryer
Laundry First Floor, In Unit, Washer Hookup
Exterior
Exterior Feature Storage
Garage Spaces 1.0
Community Features Shopping, Highway Access, House of Worship, Adult Community
Utilities Available for Electric Range, for Electric Dryer, Washer Hookup
Waterfront false
Roof Type Shingle
Total Parking Spaces 4
Garage Yes
Building
Story 1
Sewer Public Sewer
Water Public
Others
Pets Allowed Yes w/ Restrictions
Acceptable Financing Contract
Listing Terms Contract
Read Less Info
Want to know what your home might be worth? Contact us for a FREE valuation!

Our team is ready to help you sell your home for the highest possible price ASAP
Bought with Dina Nichols • Andrew J. Abu Inc., REALTORS®
GET MORE INFORMATION

Real Estate Agent | Lic# 9532671







