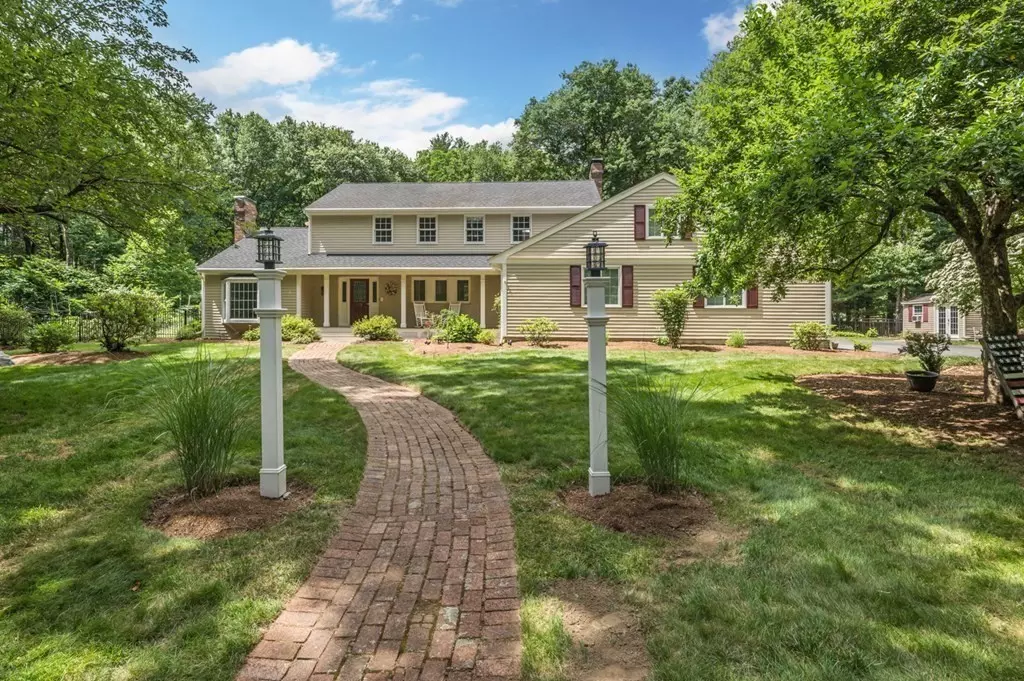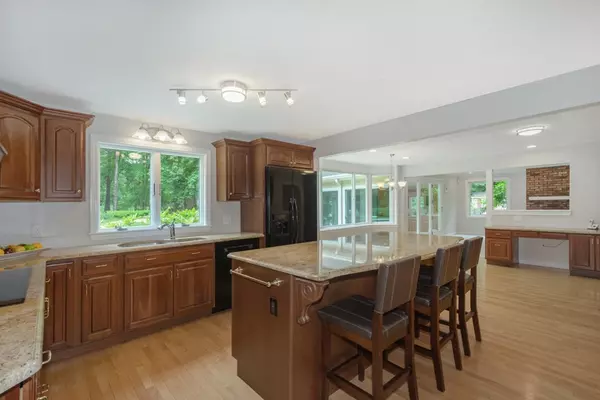$990,000
$975,000
1.5%For more information regarding the value of a property, please contact us for a free consultation.
4 Beds
4 Baths
3,515 SqFt
SOLD DATE : 08/05/2022
Key Details
Sold Price $990,000
Property Type Single Family Home
Sub Type Single Family Residence
Listing Status Sold
Purchase Type For Sale
Square Footage 3,515 sqft
Price per Sqft $281
MLS Listing ID 73003973
Sold Date 08/05/22
Style Colonial
Bedrooms 4
Full Baths 3
Half Baths 2
HOA Y/N false
Year Built 1984
Annual Tax Amount $10,880
Tax Year 2022
Lot Size 3.980 Acres
Acres 3.98
Property Description
Custom Built Colonial 4 bedroom/5 bathroom home in private picturesque setting w/large level parcel within walking distance of town center. Exceptional outdoor living space; expansive patio area w/heated pool & 4 season sunroom w/sliders, overlooking large private, landscaped yard. Remodeled kitchen w/custom cherry cabinets, granite countertops, center island & dining area Fireplaced family room w/built-in shelves & new carpet. French doors lead to sunroom w/vaulted, ceiling & wet bar. Living room w/hardwood floors, fireplace & bay window. FF mudroom w/laundry room. FF full bathroom w/sauna & direct access to pool. Second floor w/4 bedrooms, all newly painted w/new carpet. Master suite w/vaulted ceiling, skylights, dual closets & luxurious private Master bathroom w/custom tile work. Second floor main bathroom w/dual sinks, granite counters & tile floor. Newly remodeled finished lower level w/office, media room w/bar, half bath, utility & workshop. Garage. Exterior finished building.
Location
State MA
County Worcester
Zoning Res
Direction Main Street to Whitney Street
Rooms
Family Room Closet/Cabinets - Custom Built, Flooring - Wall to Wall Carpet, French Doors, Recessed Lighting
Basement Full, Finished, Interior Entry, Garage Access
Primary Bedroom Level Second
Kitchen Flooring - Hardwood, Window(s) - Bay/Bow/Box, Dining Area, Pantry, Countertops - Stone/Granite/Solid, Kitchen Island, Cabinets - Upgraded, Open Floorplan, Remodeled
Interior
Interior Features Bathroom - Half, Closet, Countertops - Stone/Granite/Solid, Wet bar, Closet/Cabinets - Custom Built, Ceiling - Vaulted, Recessed Lighting, Slider, Bathroom - Full, Bathroom - With Shower Stall, Steam / Sauna, Bathroom, Game Room, Home Office, Sun Room, Sauna/Steam/Hot Tub
Heating Radiant, Electric, Wood Stove
Cooling Window Unit(s), Whole House Fan
Flooring Tile, Carpet, Hardwood, Flooring - Stone/Ceramic Tile, Flooring - Wall to Wall Carpet
Fireplaces Number 2
Fireplaces Type Family Room, Living Room
Appliance Range, Dishwasher, Trash Compactor, Refrigerator, Washer, Dryer, Electric Water Heater
Laundry Closet/Cabinets - Custom Built, Flooring - Stone/Ceramic Tile, First Floor
Exterior
Exterior Feature Rain Gutters, Professional Landscaping, Garden
Garage Spaces 2.0
Pool Pool - Inground Heated
Community Features Shopping, Tennis Court(s), Park, Walk/Jog Trails, Golf, Medical Facility, Conservation Area, Highway Access, House of Worship, Private School, Public School, T-Station
Waterfront false
Roof Type Shingle
Total Parking Spaces 6
Garage Yes
Private Pool true
Building
Lot Description Wooded, Easements, Level
Foundation Concrete Perimeter
Sewer Private Sewer
Water Private
Schools
Elementary Schools Zeh
Middle Schools Melican
High Schools Alqonquin
Read Less Info
Want to know what your home might be worth? Contact us for a FREE valuation!

Our team is ready to help you sell your home for the highest possible price ASAP
Bought with Dave DiGregorio • Coldwell Banker Realty - Waltham
GET MORE INFORMATION

Real Estate Agent | Lic# 9532671







