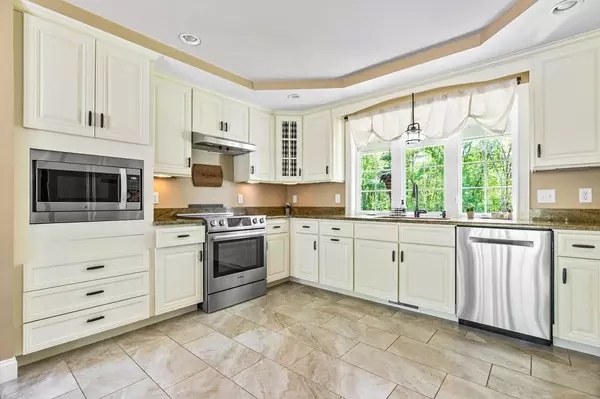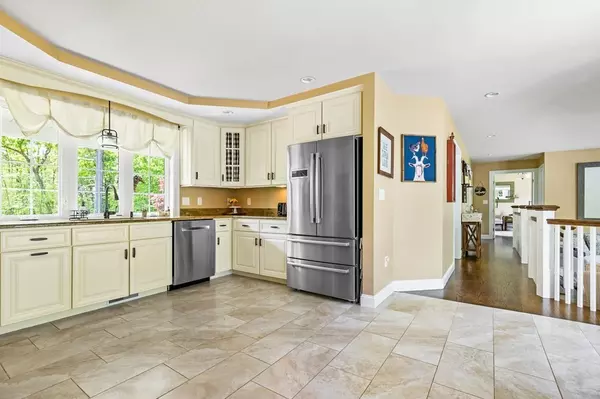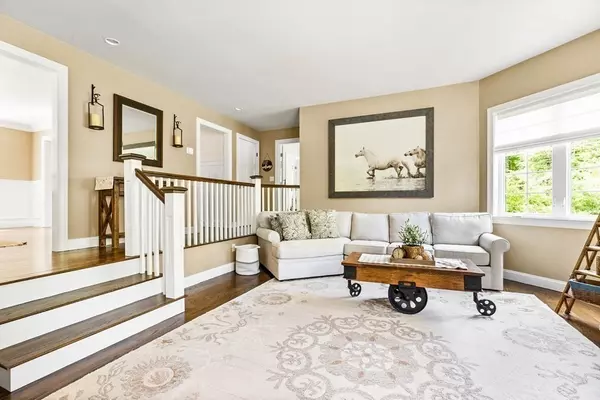$1,110,000
$1,135,000
2.2%For more information regarding the value of a property, please contact us for a free consultation.
4 Beds
3.5 Baths
4,050 SqFt
SOLD DATE : 08/01/2022
Key Details
Sold Price $1,110,000
Property Type Single Family Home
Sub Type Single Family Residence
Listing Status Sold
Purchase Type For Sale
Square Footage 4,050 sqft
Price per Sqft $274
Subdivision Woodland Hills
MLS Listing ID 72989467
Sold Date 08/01/22
Style Colonial
Bedrooms 4
Full Baths 3
Half Baths 1
Year Built 2015
Annual Tax Amount $11,587
Tax Year 2022
Lot Size 1.000 Acres
Acres 1.0
Property Description
Something Spectacular for Everyone! Thoughtfully designed for multi-generational living w/ magnificent attention to detail. The "newest in the Woodland Hills neighborhood" 2015 home is situated in the lovely coastal town of Marshfield and full of character and understated elegance. Newly designed and shows like 5 Bedrooms (septic is 4 bedrooms). 3 1/2 baths Central Air, Whole House Water Filter, never run out with on demand water system, generator hook up panel, beautiful moldings and hardware accents, ready to finish basement if 4000 sq ft is not enough. French doors lead to home office. Main Bedrm suite is Zen-like w/ Jaquizzi spa bath and his and her walk in closets,. Outdoor spaces w/ rocking chair porch, patios, decks, pergolas and playground adding to many comfy entertaining outdoor places, Large driveway w/ample parking is accented w/ antique Boston Common street lamp replicas. 2 car garage w/ multiple storage areas.
Location
State MA
County Plymouth
Zoning Res
Direction WOODLAND HILLS 3A to Pine Street to left on Earldor.Circle
Rooms
Family Room Flooring - Hardwood
Basement Full, Garage Access, Concrete
Primary Bedroom Level Second
Dining Room Flooring - Hardwood, Wainscoting, Crown Molding
Kitchen Flooring - Stone/Ceramic Tile, Dining Area, Exterior Access, Open Floorplan, Recessed Lighting, Stainless Steel Appliances
Interior
Interior Features Sitting Room, Office, Accessory Apt., Living/Dining Rm Combo, Bathroom, Bedroom, Internet Available - Broadband, Internet Available - Unknown
Heating Forced Air, Propane, Ductless
Cooling Central Air, Ductless
Flooring Tile, Hardwood, Flooring - Hardwood, Flooring - Stone/Ceramic Tile
Fireplaces Number 1
Fireplaces Type Family Room
Appliance Range, Dishwasher, Microwave, Water Treatment, Range Hood
Laundry Second Floor
Exterior
Exterior Feature Rain Gutters, Sprinkler System, Decorative Lighting
Garage Spaces 2.0
Waterfront false
Waterfront Description Beach Front, Harbor, Ocean, River, Unknown To Beach, Beach Ownership(Public)
Roof Type Shingle
Total Parking Spaces 6
Garage Yes
Building
Lot Description Corner Lot
Foundation Concrete Perimeter
Sewer Private Sewer
Water Public
Others
Acceptable Financing Contract
Listing Terms Contract
Read Less Info
Want to know what your home might be worth? Contact us for a FREE valuation!

Our team is ready to help you sell your home for the highest possible price ASAP
Bought with Hillary Birch • 3A Realty Group
GET MORE INFORMATION

Real Estate Agent | Lic# 9532671







