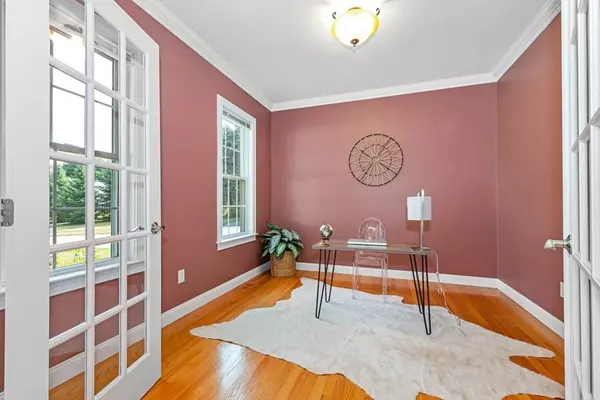$1,543,750
$1,499,900
2.9%For more information regarding the value of a property, please contact us for a free consultation.
4 Beds
2.5 Baths
3,247 SqFt
SOLD DATE : 08/01/2022
Key Details
Sold Price $1,543,750
Property Type Single Family Home
Sub Type Single Family Residence
Listing Status Sold
Purchase Type For Sale
Square Footage 3,247 sqft
Price per Sqft $475
Subdivision Prescott Farms
MLS Listing ID 73009404
Sold Date 08/01/22
Style Colonial
Bedrooms 4
Full Baths 2
Half Baths 1
HOA Fees $8/ann
HOA Y/N true
Year Built 2009
Annual Tax Amount $14,679
Tax Year 2022
Lot Size 0.790 Acres
Acres 0.79
Property Description
This classic Colonial is located in a quiet neighborhood, set back from the street with a private driveway. 3247 sqft home with an amazing layout! Gleaming hardwood, high ceilings & loads of sunlight. Main level features spacious office, living room & dining room w/wainscoting & crown molding. Eat in Kitchen w/granite, stainless steel, center island & sliders leading to newly renovated deck overlooking spacious yard. Family room off kitchen w/gas fireplace & back staircase leading to fabulous 2nd floor great room w/vaulted ceilings offering the extra space you’ve been looking for! Main level also features ½ bath, laundry room & mud room leading to 2 car garage. 2nd level features 4 bdrms, guest bath w/double vanity & master suite w/jacuzzi tub & walk in shower. Additional features include Central AC, oversized shed, large driveway with basketball/pickle ball area & plenty of parking. Irrigation system w/private well offers significant savings. Great expansion potential in basement!
Location
State MA
County Middlesex
Zoning C
Direction South Road to Charles Street
Rooms
Family Room Vaulted Ceiling(s), Flooring - Hardwood
Basement Full, Unfinished
Primary Bedroom Level Second
Dining Room Flooring - Hardwood
Kitchen Flooring - Hardwood, Dining Area, Countertops - Stone/Granite/Solid, Kitchen Island
Interior
Interior Features Ceiling - Vaulted, Mud Room, Office, Great Room, Foyer
Heating Forced Air, Natural Gas
Cooling Central Air
Flooring Tile, Hardwood, Flooring - Stone/Ceramic Tile, Flooring - Hardwood
Fireplaces Number 1
Fireplaces Type Family Room
Appliance Range, Dishwasher, Disposal, Refrigerator, Washer, Dryer, Gas Water Heater, Plumbed For Ice Maker, Utility Connections for Gas Range, Utility Connections for Electric Dryer
Laundry Flooring - Stone/Ceramic Tile, First Floor, Washer Hookup
Exterior
Exterior Feature Storage
Garage Spaces 2.0
Community Features Shopping, Park, Walk/Jog Trails, Bike Path, Conservation Area, Highway Access, House of Worship, Public School
Utilities Available for Gas Range, for Electric Dryer, Washer Hookup, Icemaker Connection
Waterfront false
Roof Type Shingle
Total Parking Spaces 6
Garage Yes
Building
Foundation Concrete Perimeter
Sewer Public Sewer
Water Public
Schools
Elementary Schools Davis/Lane
Middle Schools John Glenn
High Schools Bedford
Others
Senior Community false
Read Less Info
Want to know what your home might be worth? Contact us for a FREE valuation!

Our team is ready to help you sell your home for the highest possible price ASAP
Bought with Yuan Li • Yuan's Team Realty
GET MORE INFORMATION

Real Estate Agent | Lic# 9532671






