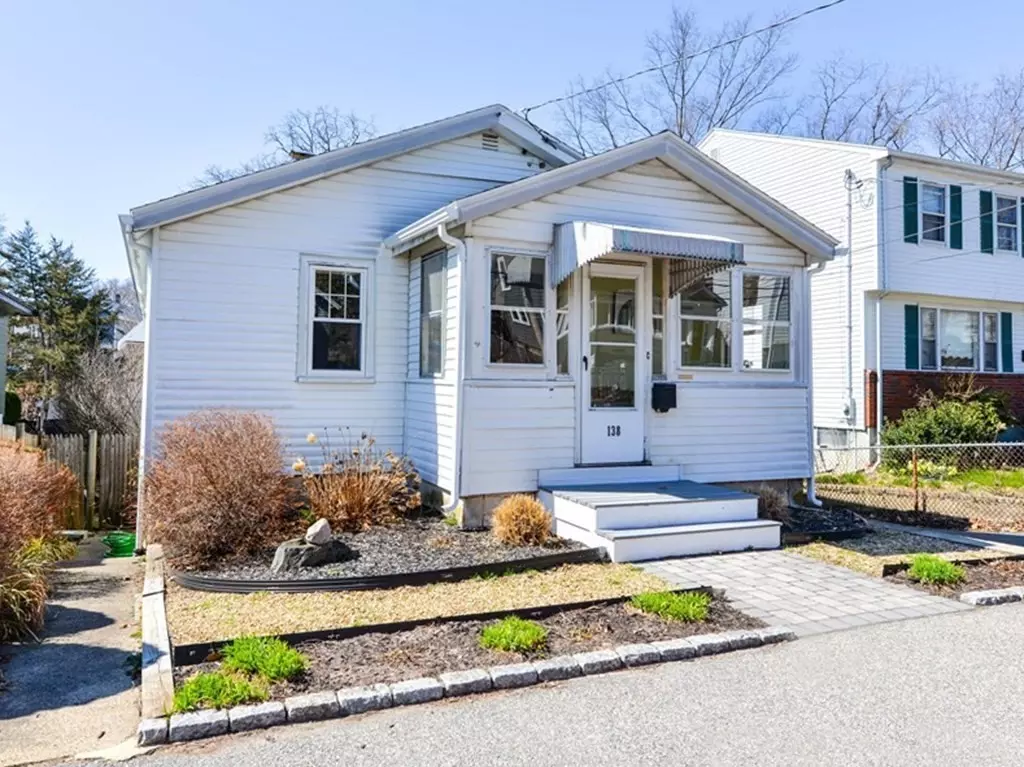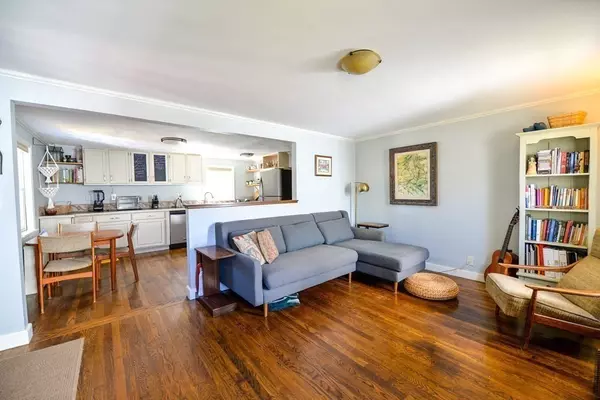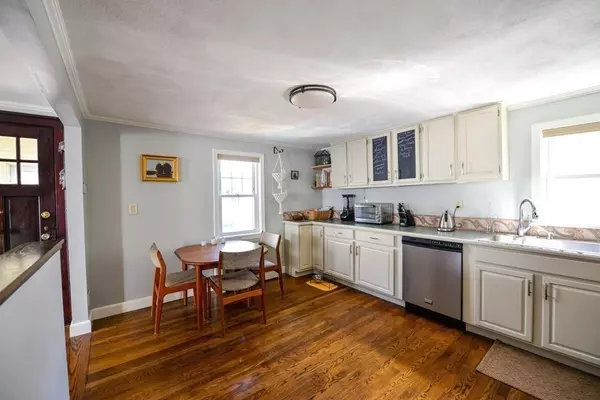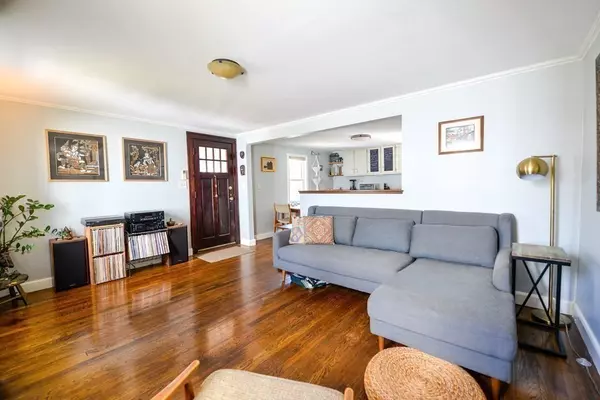$565,000
$500,000
13.0%For more information regarding the value of a property, please contact us for a free consultation.
2 Beds
1 Bath
756 SqFt
SOLD DATE : 05/25/2022
Key Details
Sold Price $565,000
Property Type Single Family Home
Sub Type Single Family Residence
Listing Status Sold
Purchase Type For Sale
Square Footage 756 sqft
Price per Sqft $747
Subdivision Fulton Heights
MLS Listing ID 72963431
Sold Date 05/25/22
Style Bungalow
Bedrooms 2
Full Baths 1
HOA Y/N false
Year Built 1945
Annual Tax Amount $3,952
Tax Year 2021
Lot Size 5,227 Sqft
Acres 0.12
Property Description
Location, location! Minutes to 93 (10-12 minutes to downtown Boston), under a mile to Wright's Pond, 2 miles to Middlesex Fells. Charming 2 bedroom bungalow with large backyard in Fulton Heights. Spacious kitchen with new range, new roof/gutters, replacement windows, insulated for efficient heating/cooling (living room split system). Open eat-in kitchen/living area with crown molding and stainless steel appliances. Sunny three-season porch, front and (fenced) rear yard with perennial landscaping, all designed for easy maintenance. Ample off-street parking, with storage/garage beneath. Plus a bonus finished room in the basement with exterior access, perfect for an office/recreation/practice room, and plenty of storage/utility space. First showings at Open House Saturday, 4/9 2-3:30PM, Sunday 4/10 11:30-1PM
Location
State MA
County Middlesex
Zoning RES
Direction Fulton Spring Rd. to Fern Rd.
Rooms
Basement Full, Partially Finished, Walk-Out Access, Interior Entry
Primary Bedroom Level First
Kitchen Flooring - Hardwood, Dining Area, Open Floorplan, Stainless Steel Appliances, Gas Stove
Interior
Heating Central, Steam, Natural Gas, Ductless
Cooling Ductless
Flooring Wood, Tile, Concrete
Appliance Range, Dishwasher, Disposal, Microwave, Refrigerator, Washer, Dryer, Gas Water Heater, Utility Connections for Gas Range, Utility Connections for Gas Dryer
Laundry In Basement, Washer Hookup
Exterior
Exterior Feature Rain Gutters, Garden
Garage Spaces 1.0
Fence Fenced/Enclosed, Fenced
Community Features Public Transportation, Park, Walk/Jog Trails, Highway Access, House of Worship, Public School
Utilities Available for Gas Range, for Gas Dryer, Washer Hookup
Waterfront false
Waterfront Description Beach Front, Lake/Pond, 1/2 to 1 Mile To Beach, Beach Ownership(Public)
Roof Type Shingle
Total Parking Spaces 3
Garage Yes
Building
Foundation Block
Sewer Public Sewer
Water Public
Others
Senior Community false
Read Less Info
Want to know what your home might be worth? Contact us for a FREE valuation!

Our team is ready to help you sell your home for the highest possible price ASAP
Bought with Kumar S. Dangi • Dangi Realty Group, LLC
GET MORE INFORMATION

Real Estate Agent | Lic# 9532671







