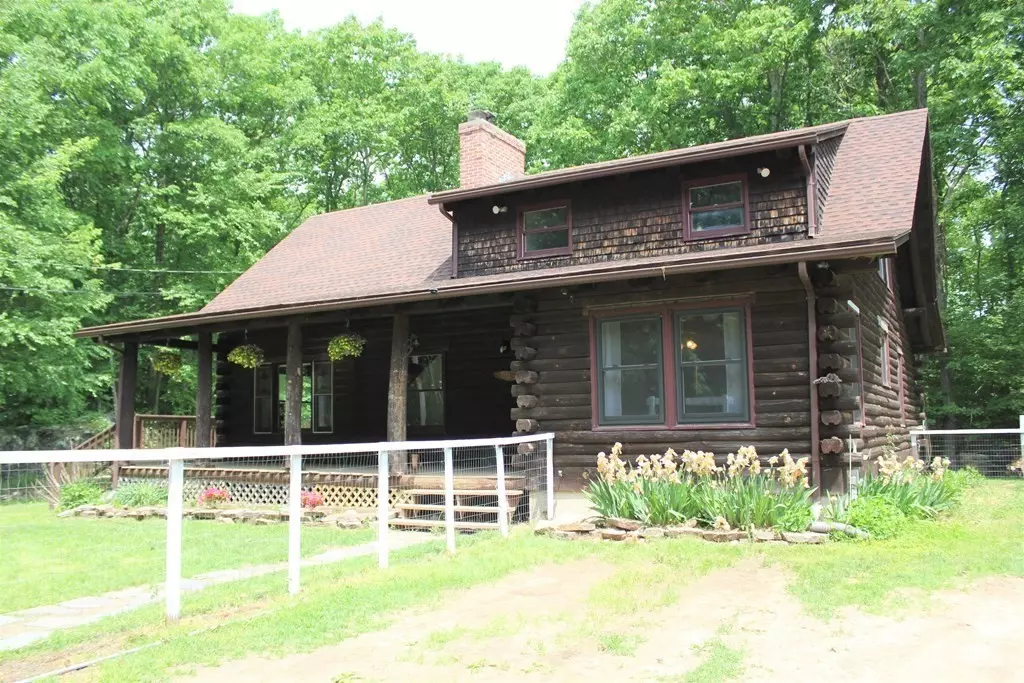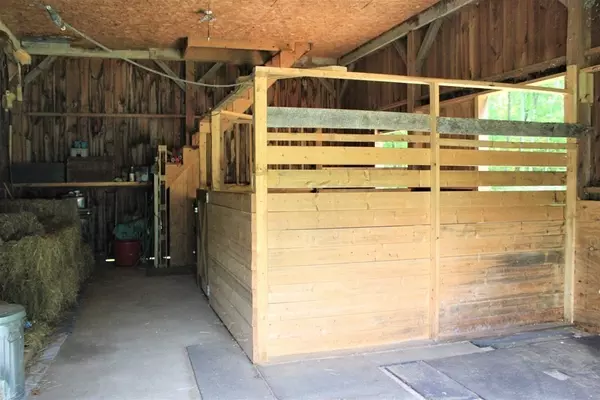$425,000
$399,900
6.3%For more information regarding the value of a property, please contact us for a free consultation.
3 Beds
2 Baths
2,009 SqFt
SOLD DATE : 07/15/2022
Key Details
Sold Price $425,000
Property Type Single Family Home
Sub Type Single Family Residence
Listing Status Sold
Purchase Type For Sale
Square Footage 2,009 sqft
Price per Sqft $211
MLS Listing ID 72984571
Sold Date 07/15/22
Style Cape, Log
Bedrooms 3
Full Baths 2
Year Built 1992
Annual Tax Amount $4,843
Tax Year 2021
Lot Size 4.830 Acres
Acres 4.83
Property Description
Welcome to Country Living! This lovely farm welcomes you home to the quaint, country town of Monson, MA. If privacy is what you're looking for this is it - sit on your front porch, relax and unwind. Fully fenced yard around the house and fenced in paddocks around the barn. Barn is perfectly set up now for 2-3 horses or other livestock to move right in, room for about 100 bales of hay and a chicken coop for your fresh egg layers! Additional storage shed with attached greenhouse area is ready for your gardening ideas! When the weather gets cold cozy up to your gorgeous Goshen stone floor to ceiling fireplace which is the focal point of the large living room. Beautiful country kitchen with large island is open to the dining room that has views of the paddocks. First floor finishes up with the main bedroom and a full bath. Upstairs you'll find two generously sized bedrooms with vaulted ceilings and another full bath. New water heater and well pressure tank.
Location
State MA
County Hampden
Zoning RR
Direction use gps, driveway is steep
Rooms
Basement Full, Interior Entry, Bulkhead, Concrete
Primary Bedroom Level First
Dining Room Flooring - Stone/Ceramic Tile, Open Floorplan, Lighting - Overhead
Kitchen Flooring - Stone/Ceramic Tile, Kitchen Island, Cabinets - Upgraded, Country Kitchen, Exterior Access, Open Floorplan, Stainless Steel Appliances, Lighting - Pendant, Lighting - Overhead, Closet - Double
Interior
Interior Features Internet Available - Unknown
Heating Central, Forced Air, Oil, Wood
Cooling None
Flooring Wood, Tile, Carpet
Fireplaces Number 1
Fireplaces Type Living Room
Appliance Oven, Dishwasher, Microwave, Countertop Range, Refrigerator, Freezer, Washer, Dryer, Water Treatment, Water Softener, Electric Water Heater, Tank Water Heater, Utility Connections for Electric Range, Utility Connections for Electric Dryer
Laundry In Basement, Washer Hookup
Exterior
Exterior Feature Storage, Horses Permitted
Fence Fenced/Enclosed, Fenced
Utilities Available for Electric Range, for Electric Dryer, Washer Hookup, Generator Connection
Waterfront false
Roof Type Shingle
Total Parking Spaces 5
Garage No
Building
Lot Description Wooded, Sloped, Steep Slope
Foundation Concrete Perimeter
Sewer Private Sewer
Water Private
Schools
Elementary Schools Quarry Hill
Middle Schools Granite Valley
High Schools Per Board Of Ed
Read Less Info
Want to know what your home might be worth? Contact us for a FREE valuation!

Our team is ready to help you sell your home for the highest possible price ASAP
Bought with Team Cuoco • Brenda Cuoco & Associates Real Estate Brokerage
GET MORE INFORMATION

Real Estate Agent | Lic# 9532671







