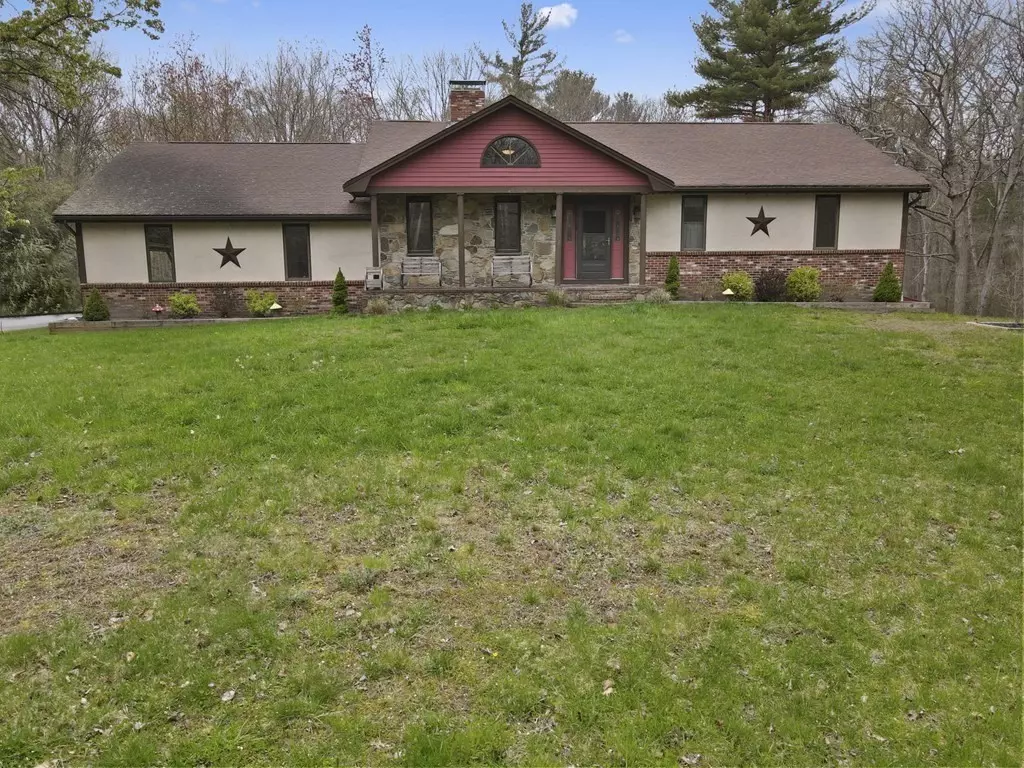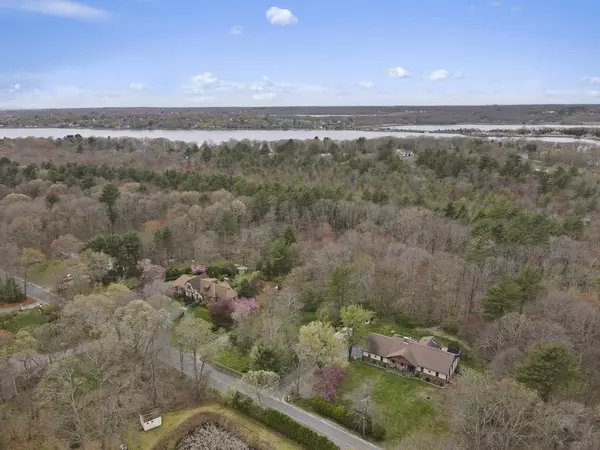$535,000
$525,000
1.9%For more information regarding the value of a property, please contact us for a free consultation.
2 Beds
1.5 Baths
1,584 SqFt
SOLD DATE : 07/01/2022
Key Details
Sold Price $535,000
Property Type Single Family Home
Sub Type Single Family Residence
Listing Status Sold
Purchase Type For Sale
Square Footage 1,584 sqft
Price per Sqft $337
MLS Listing ID 72975978
Sold Date 07/01/22
Style Ranch
Bedrooms 2
Full Baths 1
Half Baths 1
HOA Y/N false
Year Built 1988
Annual Tax Amount $5,588
Tax Year 2022
Lot Size 1.250 Acres
Acres 1.25
Property Description
Welcome home to Berkley! This home is located within minutes of the highway while being 1/2 mile from both Dighton Rock and the water at Pierce's Point. Set back from the road for privacy, this ranch offers single level living with a spacious feel. An updated kitchen, large dining room, and living room with vaulted ceilings are the central attractions of the home along with a three season porch off the dining room that overlooks the backyard and abutting woods. The bedroom wing to the home is located on the opposite side of the two-car attached garage. Looking for an area that is perfect for extended family, a media room, or secondary living space? The fully finished basement offers any of these options. The heating and septic system are newer and offer any potential buyer peace of mind. Open house is scheduled for Saturday, May 7, 2022 from 12p-2p.
Location
State MA
County Bristol
Zoning R1
Direction N. Main Street to Friend Street to Bayview. Please use GPS.
Rooms
Basement Full, Finished
Primary Bedroom Level First
Dining Room Ceiling Fan(s), Flooring - Vinyl, Window(s) - Bay/Bow/Box
Kitchen Ceiling Fan(s), Flooring - Stone/Ceramic Tile, Dining Area, Deck - Exterior, Exterior Access
Interior
Interior Features Internet Available - Broadband, Internet Available - DSL, High Speed Internet, Internet Available - Satellite, Internet Available - Unknown
Heating Baseboard, Oil
Cooling Window Unit(s), Wall Unit(s)
Flooring Tile, Vinyl, Carpet, Hardwood
Fireplaces Number 1
Fireplaces Type Living Room
Appliance Range, Dishwasher, Microwave, Refrigerator, Washer, Dryer, Oil Water Heater, Plumbed For Ice Maker, Utility Connections for Electric Range, Utility Connections for Electric Oven, Utility Connections for Electric Dryer
Laundry Washer Hookup
Exterior
Garage Spaces 2.0
Community Features Park, Walk/Jog Trails, Bike Path, Conservation Area, Highway Access, House of Worship, Public School
Utilities Available for Electric Range, for Electric Oven, for Electric Dryer, Washer Hookup, Icemaker Connection
Waterfront false
View Y/N Yes
View Scenic View(s)
Roof Type Shingle
Total Parking Spaces 6
Garage Yes
Building
Lot Description Wooded, Cleared
Foundation Concrete Perimeter
Sewer Private Sewer
Water Private
Schools
Elementary Schools Berkley
Middle Schools Berkley
High Schools Somerset-Berkle
Others
Senior Community false
Acceptable Financing Contract
Listing Terms Contract
Read Less Info
Want to know what your home might be worth? Contact us for a FREE valuation!

Our team is ready to help you sell your home for the highest possible price ASAP
Bought with Kathleen Eichinger • eXp Realty
GET MORE INFORMATION

Real Estate Agent | Lic# 9532671







