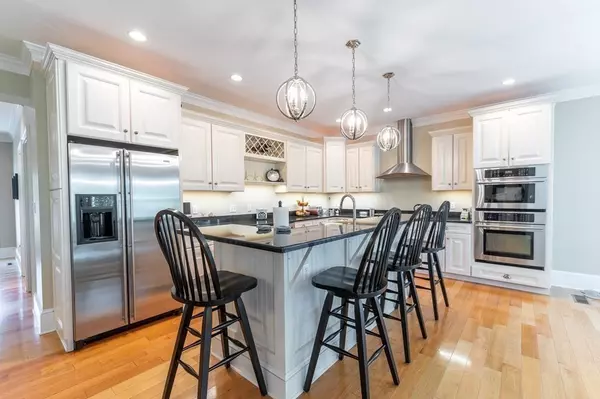$1,500,001
$1,390,000
7.9%For more information regarding the value of a property, please contact us for a free consultation.
5 Beds
4.5 Baths
5,460 SqFt
SOLD DATE : 07/11/2022
Key Details
Sold Price $1,500,001
Property Type Single Family Home
Sub Type Single Family Residence
Listing Status Sold
Purchase Type For Sale
Square Footage 5,460 sqft
Price per Sqft $274
MLS Listing ID 72985892
Sold Date 07/11/22
Style Colonial
Bedrooms 5
Full Baths 3
Half Baths 3
HOA Y/N false
Year Built 2005
Annual Tax Amount $11,854
Tax Year 2022
Lot Size 1.150 Acres
Acres 1.15
Property Description
Builders Own Custom Built Direct Waterfront Home on the Assonet River with Huge Deep Water Dock (can accommodate an approx 50' boat) Accessing Mt. Hope Bay, Bristol, Newport, Block Island and Beyond; Large Separate In Law Apartment; First Floor Features Open Floor Plans with 9' Ceilings (in main home & in law); Gas Fireplace; Custom Built Open Staircase Leading from 1st Floor to the Walk Up Attic; Oversized Built-In Mudroom Bench; Walk In Closets; Laundry Rooms; Guest Room (accessible from main home & in law); Finished Walk Out Basement with 8'9" Ceilings & Steel Beams for Open Floor Plan with Pool Table & Doors leading to Hot Tub, Backyard & Upper Level Basketball Area; Farmers Porch on the front & Covered Porch out back (accessible from main home & in law); 5 Garage Bays (2 Two Car Garages & One Oversized Garage Under); 12x16 Shed; Tons of Storage; NO flood insurance required. SELLER TO REVIEW ALL OFFERS BY 5PM TUESDAY, MAY 24TH
Location
State MA
County Bristol
Zoning Rsdntl
Direction Rt 24 to Exit 13 North Main St, left on Friend St, left on Bayview Ave, left on Chester Avenue
Rooms
Basement Full, Partially Finished, Walk-Out Access, Interior Entry, Garage Access, Radon Remediation System, Concrete
Primary Bedroom Level Second
Dining Room Flooring - Hardwood, Open Floorplan, Crown Molding
Kitchen Flooring - Hardwood, Pantry, Countertops - Stone/Granite/Solid, Kitchen Island, Open Floorplan, Recessed Lighting, Stainless Steel Appliances, Wine Chiller, Lighting - Pendant, Beadboard, Crown Molding
Interior
Interior Features Bathroom - Half, Closet, Recessed Lighting, Crown Molding, Bathroom - Full, Bathroom - With Shower Stall, Ceiling Fan(s), Closet - Linen, Closet - Walk-in, Dining Area, Pantry, Open Floor Plan, Beadboard, Pedestal Sink, Mud Room, Game Room, Office, Inlaw Apt., Bathroom
Heating Baseboard, Oil, Hydro Air
Cooling Central Air
Flooring Tile, Vinyl, Carpet, Hardwood, Flooring - Vinyl, Flooring - Wall to Wall Carpet, Flooring - Hardwood, Flooring - Stone/Ceramic Tile
Fireplaces Number 1
Fireplaces Type Living Room
Appliance Range, Oven, Dishwasher, Microwave, Refrigerator, Wine Refrigerator, Range Hood, Oil Water Heater, Plumbed For Ice Maker, Utility Connections for Electric Range, Utility Connections for Electric Oven, Utility Connections for Electric Dryer
Laundry Dryer Hookup - Electric, Washer Hookup, Flooring - Stone/Ceramic Tile, Electric Dryer Hookup, Second Floor
Exterior
Exterior Feature Balcony / Deck, Rain Gutters, Professional Landscaping, Sprinkler System, Decorative Lighting
Garage Spaces 5.0
Community Features Park
Utilities Available for Electric Range, for Electric Oven, for Electric Dryer, Washer Hookup, Icemaker Connection
Waterfront true
Waterfront Description Waterfront, Navigable Water, River, Dock/Mooring, Frontage, Deep Water Access, Direct Access
Roof Type Shingle
Total Parking Spaces 10
Garage Yes
Building
Lot Description Wooded
Foundation Concrete Perimeter
Sewer Private Sewer
Water Private
Schools
Elementary Schools Berkley Cmmnty
Middle Schools Berkleymiddle
High Schools Somersetberkley
Others
Senior Community false
Read Less Info
Want to know what your home might be worth? Contact us for a FREE valuation!

Our team is ready to help you sell your home for the highest possible price ASAP
Bought with Susana DaRosa • RE/MAX Vantage
GET MORE INFORMATION

Real Estate Agent | Lic# 9532671







