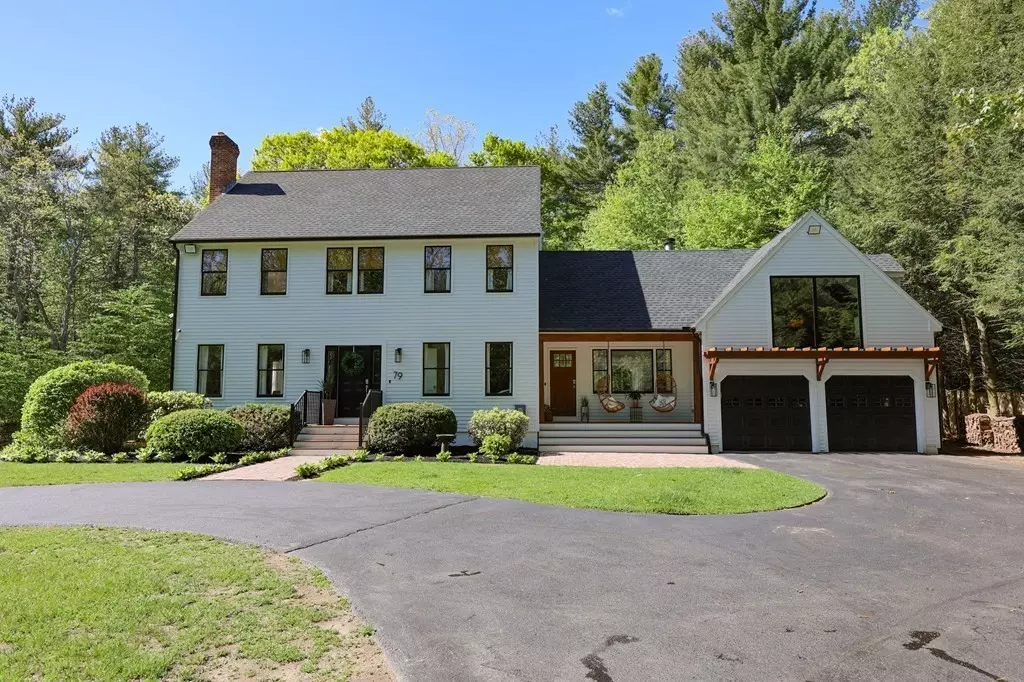$1,000,000
$839,000
19.2%For more information regarding the value of a property, please contact us for a free consultation.
4 Beds
3 Baths
3,221 SqFt
SOLD DATE : 07/07/2022
Key Details
Sold Price $1,000,000
Property Type Single Family Home
Sub Type Single Family Residence
Listing Status Sold
Purchase Type For Sale
Square Footage 3,221 sqft
Price per Sqft $310
Subdivision Throne Hill
MLS Listing ID 72983182
Sold Date 07/07/22
Style Colonial
Bedrooms 4
Full Baths 2
Half Baths 2
HOA Y/N false
Year Built 1990
Annual Tax Amount $10,047
Tax Year 2022
Lot Size 1.330 Acres
Acres 1.33
Property Description
Come enjoy this stunning covered outdoor kitchen this summer in desirable Throne Hills neighborhood! This house has been substantially renovated and painted in and out and is definitely move-in ready! Wonderful flow and offers tons of natural lighting throughout. Many upgrades in place such as 8 4k HD outdoor Lorex security cameras, 4 zones Ecobee thermostats, Mitsubishi AC split units that covers all the living area. Kitchen has brand new appliances and opens to a spacious family room with high ceilings & wood fireplace and a playroom above the 2 car garage. Main level also offers a ½ bath, living room with pellet stove, dining room & a separate den used as a 1st office. 2nd floor boasts 3 bedrooms, 2 full baths. Upper level a 2nd office, 4th bedr and a ½ bath. Walkout basement is great for storage/workshop or future finished space if needed. Backyard is perfect for nature lovers as it backs up to a conservation and trails. OPEN HOUSE SAT 11AM TO 2PM Don't miss it!
Location
State MA
County Middlesex
Zoning RA
Direction GPS
Rooms
Primary Bedroom Level Second
Interior
Interior Features Play Room, Internet Available - Unknown
Heating Baseboard, Oil, Pellet Stove, Ductless
Cooling Ductless
Flooring Wood, Tile, Hardwood
Fireplaces Number 1
Appliance Disposal, Microwave, ENERGY STAR Qualified Refrigerator, ENERGY STAR Qualified Dryer, ENERGY STAR Qualified Dishwasher, ENERGY STAR Qualified Washer, Range - ENERGY STAR, Oven - ENERGY STAR, Oil Water Heater, Tank Water Heater, Utility Connections for Gas Range, Utility Connections for Gas Oven, Utility Connections Outdoor Gas Grill Hookup
Exterior
Exterior Feature Rain Gutters, Storage, Sprinkler System, Garden
Garage Spaces 2.0
Community Features Shopping, Walk/Jog Trails, Stable(s), Golf, Bike Path, Conservation Area, House of Worship, Private School, Public School
Utilities Available for Gas Range, for Gas Oven, Outdoor Gas Grill Hookup
Waterfront false
Roof Type Shingle
Total Parking Spaces 6
Garage Yes
Building
Lot Description Wooded
Foundation Concrete Perimeter
Sewer Private Sewer
Water Private
Others
Senior Community false
Read Less Info
Want to know what your home might be worth? Contact us for a FREE valuation!

Our team is ready to help you sell your home for the highest possible price ASAP
Bought with Sarah Cameron • Coldwell Banker Realty - Concord
GET MORE INFORMATION

Real Estate Agent | Lic# 9532671







