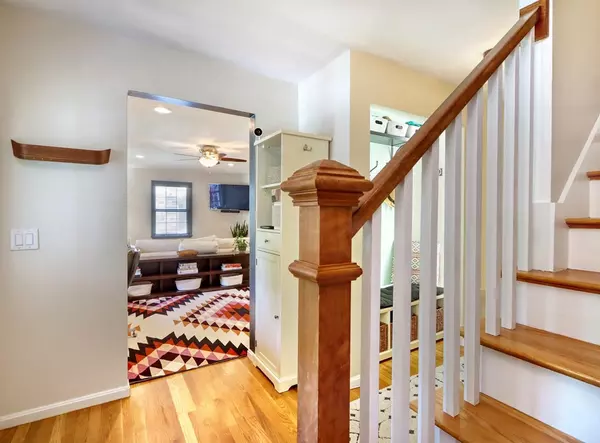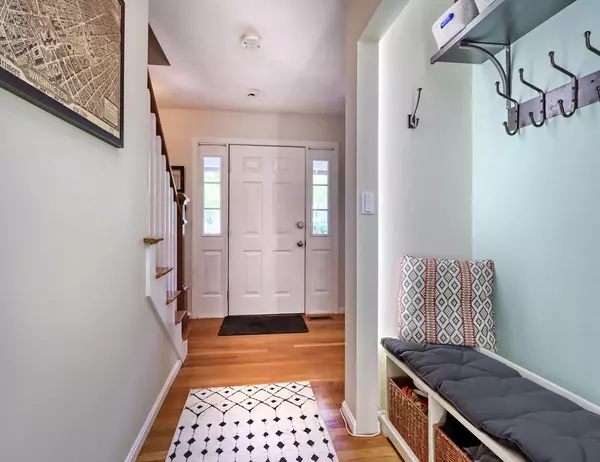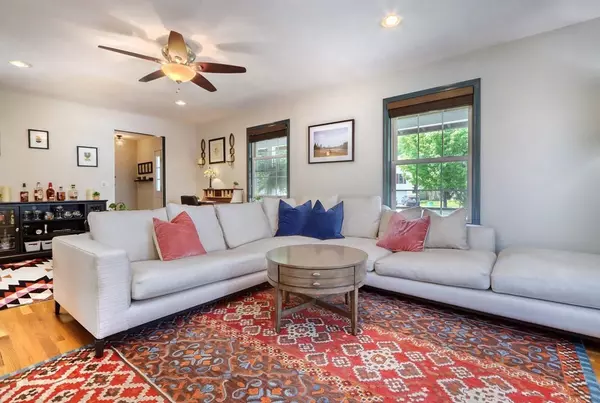$1,310,000
$1,200,000
9.2%For more information regarding the value of a property, please contact us for a free consultation.
4 Beds
2.5 Baths
2,940 SqFt
SOLD DATE : 07/05/2022
Key Details
Sold Price $1,310,000
Property Type Single Family Home
Sub Type Single Family Residence
Listing Status Sold
Purchase Type For Sale
Square Footage 2,940 sqft
Price per Sqft $445
Subdivision Downtown/Cedar Park
MLS Listing ID 72989737
Sold Date 07/05/22
Style Colonial
Bedrooms 4
Full Baths 2
Half Baths 1
Year Built 1998
Annual Tax Amount $10,386
Tax Year 2022
Lot Size 0.380 Acres
Acres 0.38
Property Description
Turn-Key 4 bdrm Colonial located in coveted Cul-De-Sac steps to Melrose Square & Cedar Park! This "In-Town" home boasts modern updates, scale, garage & a fenced-in yard designed for entertaining & gardening! Love the 3 levels of updated finished space...the 1st fl features a welcoming foyer & large LR, spacious chef's kit, dining area & a light-filled 4 season porch overlooking the beautiful yard, laundry & 1/2 ba. The 2nd fl holds 4 bdrms, including the amazing primary bdrm w/a stunning spa-like bath featruing a luxurious soaking tub, double sinks, radiant flooring & walk-in marble shower! The LL media rm is big too & has extra space for an in-home gym or office. Central Air updated in 2016 & Roof is new in 2018. Unique for Melrose to have this much space only a few blocks from Main St & all of it's offerings...The Commuter Rail, Farmers Market, Restaurants, Shops, Bus, YMCA & so much more! Be home for summer, walk to to dinner & invite friends back for a drink around the firepit!
Location
State MA
County Middlesex
Zoning res
Direction Main St~West Foster St.~Clover Circle
Rooms
Family Room Flooring - Wall to Wall Carpet, Recessed Lighting
Basement Full, Partially Finished, Sump Pump, Radon Remediation System
Primary Bedroom Level Second
Dining Room Flooring - Hardwood, Open Floorplan, Lighting - Overhead
Kitchen Closet/Cabinets - Custom Built, Flooring - Stone/Ceramic Tile, Countertops - Stone/Granite/Solid, Cabinets - Upgraded, Exterior Access, Open Floorplan, Recessed Lighting, Remodeled, Slider, Stainless Steel Appliances, Gas Stove
Interior
Interior Features Ceiling Fan(s), Sun Room
Heating Forced Air, Natural Gas
Cooling Central Air
Flooring Tile, Carpet, Hardwood, Flooring - Wall to Wall Carpet
Appliance Range, Oven, Dishwasher, Disposal, Microwave, Refrigerator, Washer, Dryer, Gas Water Heater, Utility Connections for Gas Range, Utility Connections for Gas Dryer
Laundry First Floor, Washer Hookup
Exterior
Exterior Feature Balcony / Deck, Rain Gutters, Professional Landscaping, Sprinkler System, Garden
Garage Spaces 2.0
Fence Fenced/Enclosed, Fenced
Community Features Public Transportation, Shopping, Pool, Tennis Court(s), Park, Walk/Jog Trails, Golf, Medical Facility, Laundromat, Conservation Area, Highway Access, House of Worship, Private School, Public School, T-Station
Utilities Available for Gas Range, for Gas Dryer, Washer Hookup
Waterfront false
Roof Type Shingle
Total Parking Spaces 2
Garage Yes
Building
Lot Description Cul-De-Sac, Level
Foundation Concrete Perimeter
Sewer Public Sewer
Water Public
Schools
Elementary Schools Lottery
Middle Schools Melrose
High Schools Melrose
Others
Acceptable Financing Contract
Listing Terms Contract
Read Less Info
Want to know what your home might be worth? Contact us for a FREE valuation!

Our team is ready to help you sell your home for the highest possible price ASAP
Bought with Gretchen Chingris • Weichert, REALTORS® - Metropolitan Boston Real Estate
GET MORE INFORMATION

Real Estate Agent | Lic# 9532671







