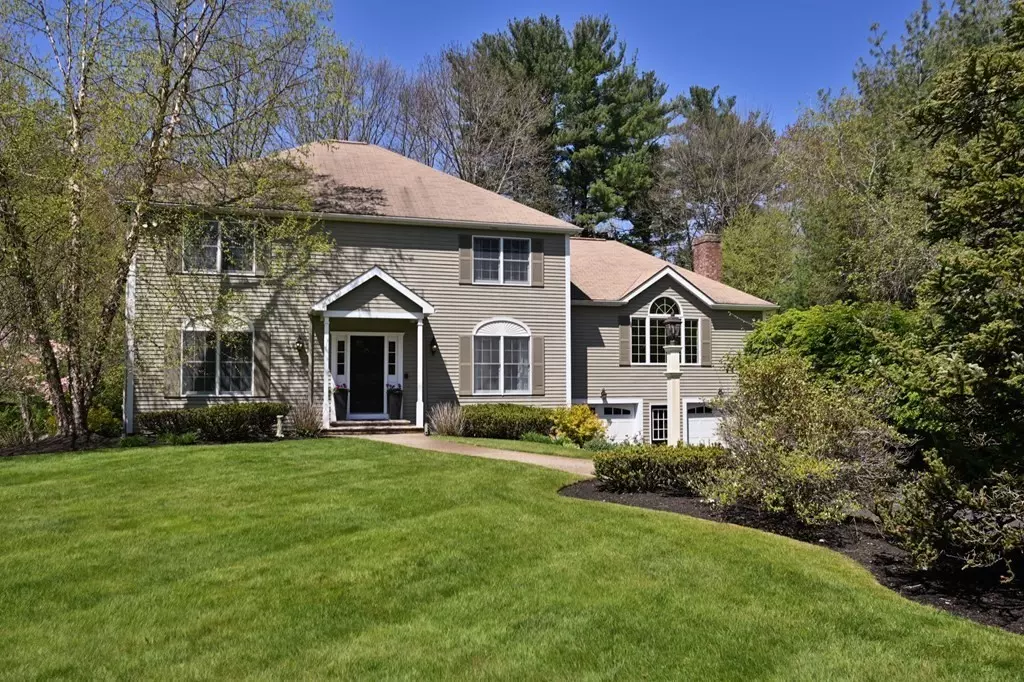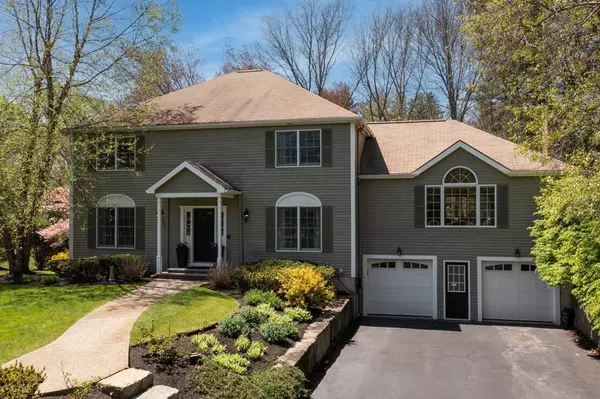$1,322,000
$1,250,000
5.8%For more information regarding the value of a property, please contact us for a free consultation.
4 Beds
2.5 Baths
3,920 SqFt
SOLD DATE : 06/30/2022
Key Details
Sold Price $1,322,000
Property Type Single Family Home
Sub Type Single Family Residence
Listing Status Sold
Purchase Type For Sale
Square Footage 3,920 sqft
Price per Sqft $337
Subdivision Ridgeway Estates
MLS Listing ID 72983393
Sold Date 06/30/22
Style Colonial
Bedrooms 4
Full Baths 2
Half Baths 1
Year Built 1991
Annual Tax Amount $12,963
Tax Year 2022
Lot Size 0.920 Acres
Acres 0.92
Property Description
WELCOME HOME! This stunning 4 bed 2.5 bath colonial is situated on a beautifully manicured .96-acre lot in Ridge Way Estates. Elegant and spacious this home offers 3 levels of living w/ 2 car garage. You are greeted w/ a formal living and dining room as you enter the home followed by an updated gourmet kitchen w/ high-end SS appliance. Off the kitchen is a secluded home office perfect for working from home and a half bathroom with convenient laundry. Sun drenched family room offers cathedral ceilings and access to your multi-level deck. Upstairs offers 4 bedrooms, updated full bath w/ air bubble tech, walk up attic and primary suite. Spacious primary suite features two generous walk-in closets and updated master bath w/ tiled shower and double vanity. Head down to the finished basement that offers exercise room and bonus space. Slider leads to your picture-perfect patio w/ outdoor fire place, 2 level deck and plenty of grass space. Perfect for all your family event
Location
State MA
County Middlesex
Zoning RA
Direction use gps
Rooms
Family Room Ceiling Fan(s), Vaulted Ceiling(s), Closet, Flooring - Wall to Wall Carpet, Deck - Exterior, Exterior Access, Recessed Lighting
Basement Full
Primary Bedroom Level Second
Dining Room Flooring - Hardwood, Lighting - Pendant
Kitchen Flooring - Hardwood, Window(s) - Bay/Bow/Box, Dining Area, Pantry, Countertops - Stone/Granite/Solid, Countertops - Upgraded, Kitchen Island, Cabinets - Upgraded, Open Floorplan, Recessed Lighting, Remodeled, Stainless Steel Appliances, Lighting - Pendant
Interior
Interior Features Closet, Open Floorplan, Recessed Lighting, Slider, Lighting - Overhead, Bonus Room, Office, Exercise Room
Heating Forced Air, Natural Gas
Cooling Central Air
Flooring Tile, Vinyl, Carpet, Hardwood, Flooring - Laminate, Flooring - Hardwood
Fireplaces Number 1
Appliance Range, Dishwasher, Microwave, Refrigerator, Washer, Dryer, Electric Water Heater, Utility Connections for Gas Range
Exterior
Exterior Feature Rain Gutters, Storage, Professional Landscaping
Garage Spaces 2.0
Community Features Shopping, Pool, Tennis Court(s), Park, Stable(s), Golf, Medical Facility, Highway Access, House of Worship, Public School
Utilities Available for Gas Range
Roof Type Shingle
Total Parking Spaces 8
Garage Yes
Building
Lot Description Wooded, Level
Foundation Concrete Perimeter
Sewer Private Sewer
Water Public
Schools
Elementary Schools E Ethel Little
Middle Schools Nrmhs
High Schools Nrmhs
Others
Acceptable Financing Contract
Listing Terms Contract
Read Less Info
Want to know what your home might be worth? Contact us for a FREE valuation!

Our team is ready to help you sell your home for the highest possible price ASAP
Bought with Sara Couris • Lyv Realty
GET MORE INFORMATION

Real Estate Agent | Lic# 9532671







