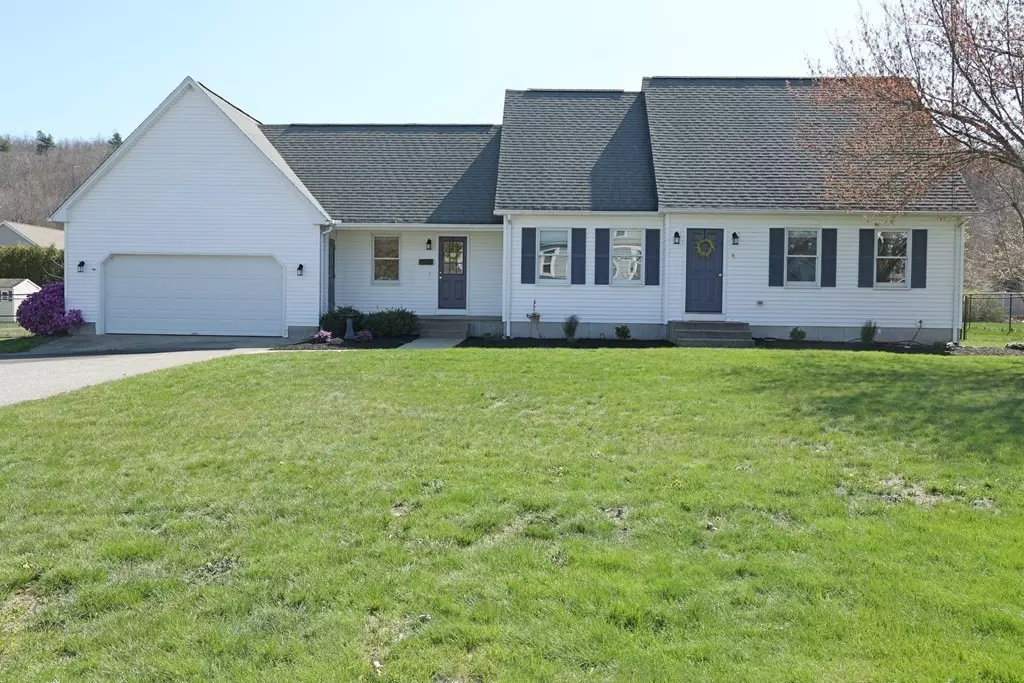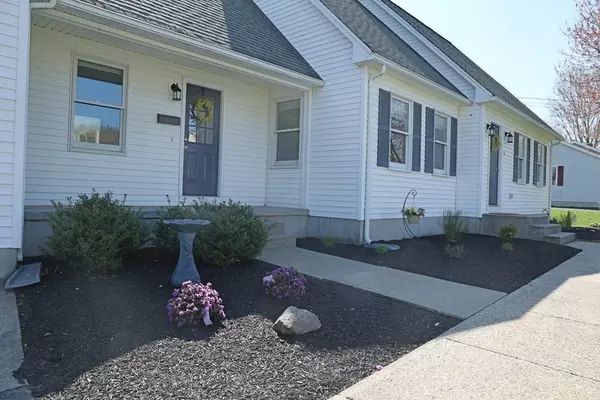$410,000
$395,000
3.8%For more information regarding the value of a property, please contact us for a free consultation.
4 Beds
2 Baths
2,275 SqFt
SOLD DATE : 06/27/2022
Key Details
Sold Price $410,000
Property Type Single Family Home
Sub Type Single Family Residence
Listing Status Sold
Purchase Type For Sale
Square Footage 2,275 sqft
Price per Sqft $180
MLS Listing ID 72979313
Sold Date 06/27/22
Style Cape
Bedrooms 4
Full Baths 2
Year Built 1996
Annual Tax Amount $4,153
Tax Year 2021
Lot Size 0.460 Acres
Acres 0.46
Property Description
Prepare to be impressed. Situated on nearly half an acre, this spectacular cape boasts 4 BR & 2 full BA and offers all potential buyers a place to call home. Natural light shines throughout. The house features an inviting sun porch, a beautifully remodeled KIT, and updated BA. The KIT flows into the large DR which is perfect for entertaining. The large FR features tile flooring and a charming LR with a pellet stove. The main level also offers a BR or office; meanwhile, upstairs there are 3 spacious BR’s with ample storage space. Off the sun porch is a large deck overlooking the tranquil fenced in bkyd that invites homeowners, guests, & pets to enjoy the outdoor space. More storage is available in its lg bsmt and in the 2-car GAR. Additional amenities include newer AC, first floor W/D, newer HW heater, and public water & sewer. You’ll love all the beautiful updates this home has to offer and its convenient location to downtown. Schedule your showing today!!
Location
State MA
County Hampden
Zoning RV
Direction State St to Gates St
Rooms
Family Room Ceiling Fan(s), Flooring - Stone/Ceramic Tile, Slider, Closet - Double
Basement Full
Primary Bedroom Level Second
Dining Room Flooring - Hardwood
Kitchen Flooring - Stone/Ceramic Tile, Countertops - Upgraded, Remodeled
Interior
Interior Features Slider, Sun Room, Internet Available - Broadband
Heating Forced Air, Oil
Cooling Central Air
Flooring Wood, Tile, Vinyl, Flooring - Vinyl
Appliance Range, Dishwasher, Microwave, Refrigerator, Washer, Dryer, Oil Water Heater, Utility Connections for Electric Range, Utility Connections for Electric Dryer
Laundry Electric Dryer Hookup, Washer Hookup, First Floor
Exterior
Exterior Feature Storage
Garage Spaces 2.0
Fence Fenced/Enclosed, Fenced
Community Features Shopping, Park, Public School
Utilities Available for Electric Range, for Electric Dryer, Washer Hookup
Waterfront false
Roof Type Shingle
Total Parking Spaces 6
Garage Yes
Building
Lot Description Level
Foundation Concrete Perimeter
Sewer Public Sewer
Water Public
Read Less Info
Want to know what your home might be worth? Contact us for a FREE valuation!

Our team is ready to help you sell your home for the highest possible price ASAP
Bought with Annemarie LaTulip • eXp Realty
GET MORE INFORMATION

Real Estate Agent | Lic# 9532671







