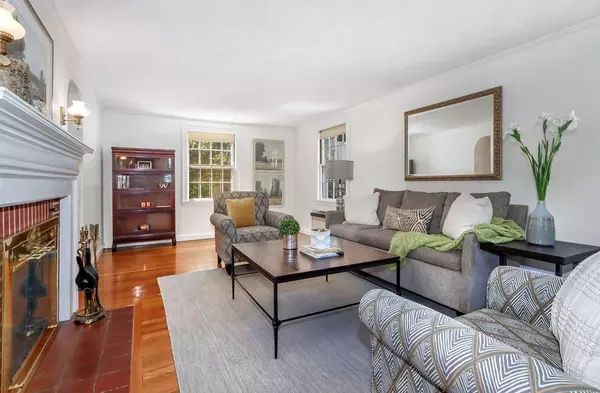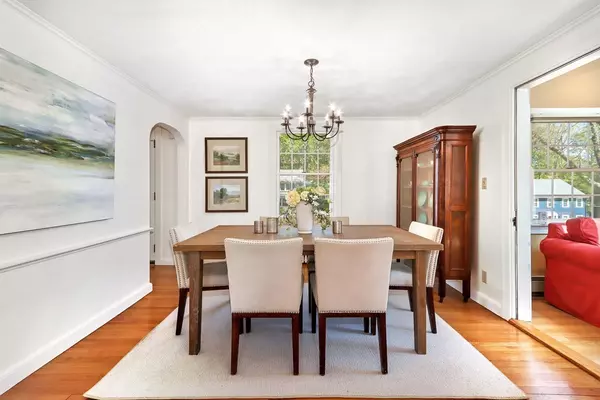$950,000
$819,900
15.9%For more information regarding the value of a property, please contact us for a free consultation.
4 Beds
2.5 Baths
2,640 SqFt
SOLD DATE : 06/23/2022
Key Details
Sold Price $950,000
Property Type Single Family Home
Sub Type Single Family Residence
Listing Status Sold
Purchase Type For Sale
Square Footage 2,640 sqft
Price per Sqft $359
Subdivision Fells/Cedar Park
MLS Listing ID 72982791
Sold Date 06/23/22
Style Colonial
Bedrooms 4
Full Baths 2
Half Baths 1
Year Built 1930
Annual Tax Amount $7,939
Tax Year 2022
Lot Size 6,098 Sqft
Acres 0.14
Property Description
Turn-Key 1930's 4 bdrm Colonial overlooking Iconic Lynn Fells offering 4 finished levels of living space, minutes to 93! The Kit is perfect for entertaining & opens to an eating area & FR offering great views of the neighborhood w/a slider leading out to the private patio...great space for grilling, gardens & firepits! The 2nd floor holds a full BA & 3 bdrms(1 the former primary bdrm offering 3 closets & another used as an in-home office). The real bonus here is the 4th bdrm on the 3rd level...a private retreat awaits you; open & airy, flooded w/natural light & perched among the trees...boasting a full BA & sweet balcony for morning coffee! A rec rm in the LL w/ a 2nd FP rounds out this classic home! The sidewalks lead to the "Fells" walking & hiking trails, the dog park at Ell Pond, MBTA Train, Farmers Market, Whole Foods, Restaurants, Pool & Schools! Just unpack & be home for the summer & be a part of this friendly neighborhood, there's even a Fells Book Club!
Location
State MA
County Middlesex
Area Fells
Zoning Res
Direction Main Street ~ or West Wyoming Street~ Lynn Fells Parkway
Rooms
Family Room Skylight, Vaulted Ceiling(s), Flooring - Hardwood, Cable Hookup, Exterior Access, Open Floorplan, Recessed Lighting, Slider
Basement Full, Finished, Walk-Out Access
Primary Bedroom Level Third
Dining Room Closet/Cabinets - Custom Built, Flooring - Hardwood, Archway, Crown Molding
Kitchen Bathroom - Half, Flooring - Hardwood, Countertops - Stone/Granite/Solid, Kitchen Island, Cabinets - Upgraded, Exterior Access, Open Floorplan, Recessed Lighting, Remodeled, Stainless Steel Appliances, Gas Stove
Interior
Interior Features Play Room, Mud Room, Foyer
Heating Natural Gas, Fireplace(s)
Cooling Window Unit(s)
Flooring Tile, Carpet, Hardwood, Flooring - Wall to Wall Carpet
Fireplaces Number 2
Fireplaces Type Living Room
Appliance Range, Dishwasher, Disposal, Refrigerator, Utility Connections for Gas Range, Utility Connections for Gas Oven, Utility Connections for Electric Dryer
Laundry In Basement, Washer Hookup
Exterior
Exterior Feature Balcony, Rain Gutters
Garage Spaces 1.0
Community Features Public Transportation, Shopping, Pool, Tennis Court(s), Park, Walk/Jog Trails, Golf, Medical Facility, Conservation Area, Highway Access, House of Worship, Private School, Public School, T-Station, Sidewalks
Utilities Available for Gas Range, for Gas Oven, for Electric Dryer, Washer Hookup
Waterfront false
Roof Type Shingle
Total Parking Spaces 4
Garage Yes
Building
Foundation Stone
Sewer Public Sewer
Water Public
Schools
Elementary Schools Lottery
Middle Schools Melrose
High Schools Melrose
Read Less Info
Want to know what your home might be worth? Contact us for a FREE valuation!

Our team is ready to help you sell your home for the highest possible price ASAP
Bought with Jack Yang • Coldwell Banker Realty - Cambridge
GET MORE INFORMATION

Real Estate Agent | Lic# 9532671







