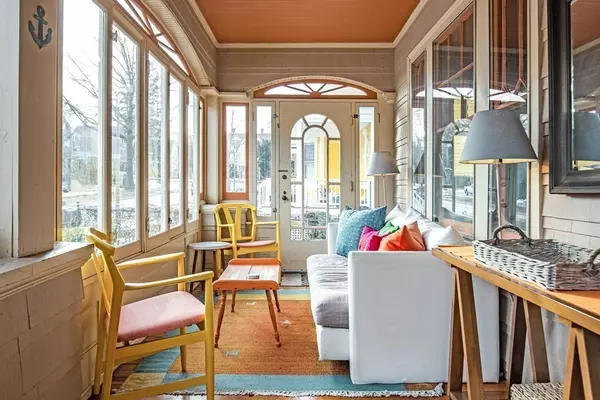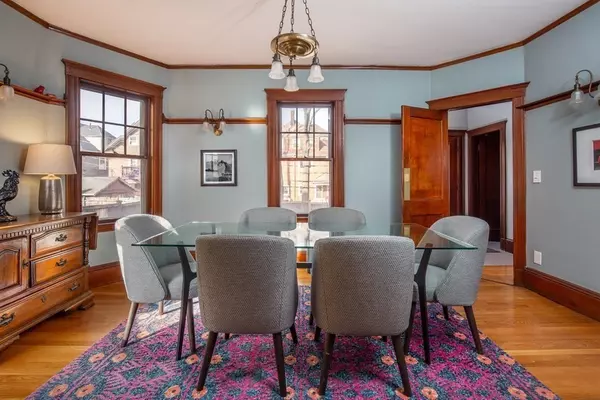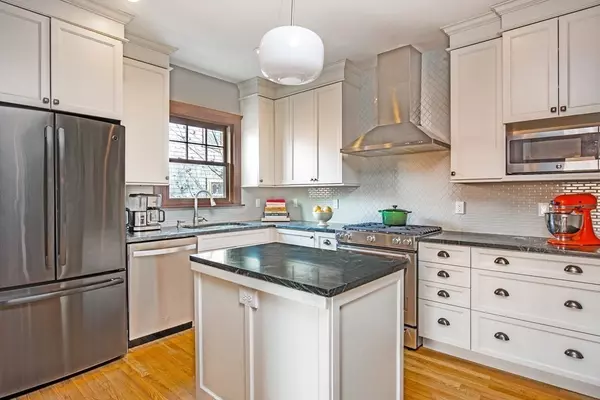$1,125,000
$925,000
21.6%For more information regarding the value of a property, please contact us for a free consultation.
5 Beds
2.5 Baths
2,480 SqFt
SOLD DATE : 06/21/2022
Key Details
Sold Price $1,125,000
Property Type Single Family Home
Sub Type Single Family Residence
Listing Status Sold
Purchase Type For Sale
Square Footage 2,480 sqft
Price per Sqft $453
Subdivision Melville Park
MLS Listing ID 72971496
Sold Date 06/21/22
Style Victorian
Bedrooms 5
Full Baths 2
Half Baths 1
Year Built 1910
Annual Tax Amount $6,376
Tax Year 2022
Lot Size 5,662 Sqft
Acres 0.13
Property Description
Perfectly appointed Melville Park Victorian with garage and secluded backyard. Picture in summer: opening the vintage windows of the south-facing, three-season porch. Past the “morning room” and through French doors, a refined fireplace mantle greets you in a living room framed by geometric window grilles. In the octagonal dining room, picture rails and period sconces adorn the bright space. A swing door leads to the kitchen, showcasing thoughtful carpentry: a center island and soapstone counters, ceiling-height cabinetry, ample drawer storage, and wine fridge. Past the mudroom with built-in bench, and stylish half bath, descend into the yard with a stone patio. On the second level, four corner bedrooms––one open to the balcony––a full bathroom, and laundry room. On the top floor, a primary suite with large double-vanity shower room and separate water closet. Weight and chain windows throughout. Cedar sauna in basement. Between Fields Corner and Shawmut T stations on the Red Line.
Location
State MA
County Suffolk
Area Dorchester
Zoning R1
Direction From Dorchester Ave, take Melville Ave to Upland Ave, turn right onto tree-lined Centervale Park.
Rooms
Primary Bedroom Level Third
Kitchen Countertops - Stone/Granite/Solid, Kitchen Island, Wine Chiller
Interior
Interior Features Closet/Cabinets - Custom Built, Sitting Room, Mud Room, Sauna/Steam/Hot Tub
Heating Electric Baseboard, Hot Water
Cooling None
Flooring Flooring - Wood, Flooring - Stone/Ceramic Tile
Fireplaces Number 1
Fireplaces Type Living Room
Appliance Range, Dishwasher, Disposal, Microwave, Refrigerator, Washer, Dryer, Gas Water Heater, Utility Connections for Gas Range, Utility Connections for Gas Oven, Utility Connections for Electric Dryer
Laundry Electric Dryer Hookup, Washer Hookup, Second Floor
Exterior
Exterior Feature Garden
Garage Spaces 1.0
Fence Fenced
Community Features Public Transportation, Shopping, Park
Utilities Available for Gas Range, for Gas Oven, for Electric Dryer, Washer Hookup
Waterfront false
Roof Type Shingle
Total Parking Spaces 3
Garage Yes
Building
Lot Description Level
Foundation Stone
Sewer Public Sewer
Water Public
Read Less Info
Want to know what your home might be worth? Contact us for a FREE valuation!

Our team is ready to help you sell your home for the highest possible price ASAP
Bought with Steven Cohen Team • Keller Williams Realty Boston-Metro | Back Bay
GET MORE INFORMATION

Real Estate Agent | Lic# 9532671







