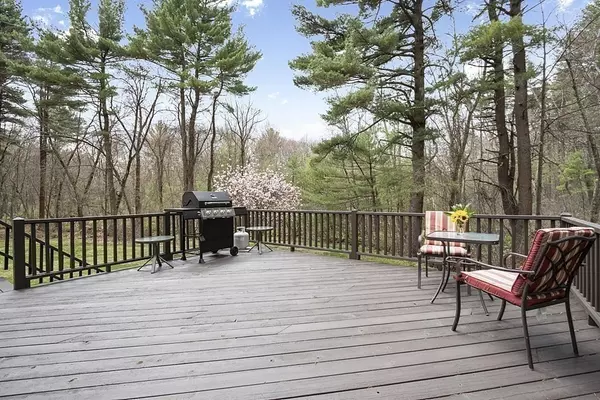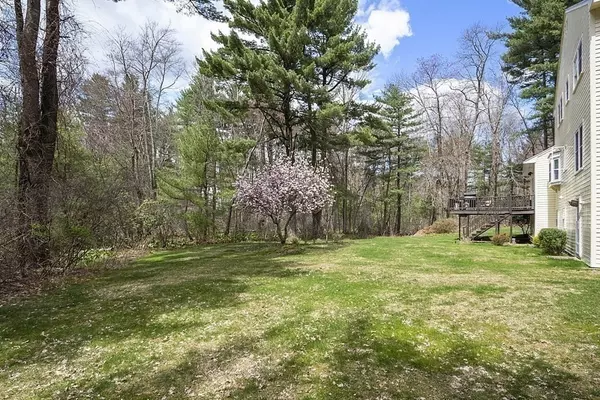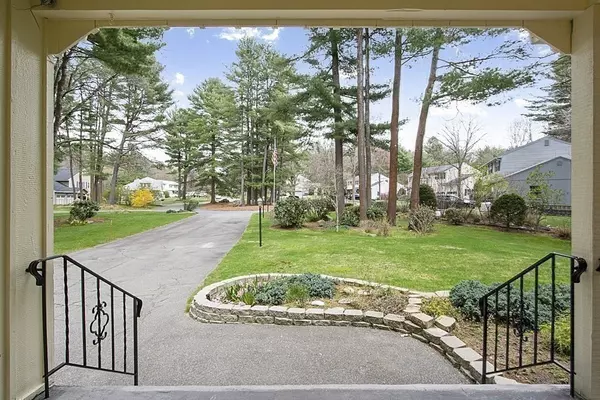$875,000
$815,000
7.4%For more information regarding the value of a property, please contact us for a free consultation.
4 Beds
2.5 Baths
2,242 SqFt
SOLD DATE : 06/17/2022
Key Details
Sold Price $875,000
Property Type Single Family Home
Sub Type Single Family Residence
Listing Status Sold
Purchase Type For Sale
Square Footage 2,242 sqft
Price per Sqft $390
Subdivision Located In The Sought After Neighborhood Of Yardley, Garfield, Bristol, Waverly, Copley, & Radcliff.
MLS Listing ID 72973906
Sold Date 06/17/22
Style Colonial
Bedrooms 4
Full Baths 2
Half Baths 1
Year Built 1979
Annual Tax Amount $9,616
Tax Year 2022
Lot Size 0.720 Acres
Acres 0.72
Property Description
CHERISHED & LOVED all these years! The same reasons this original owner purchased this home 43 years ago, are the very same reasons you'll want to make it your family home too. BIG, wonderful neighborhood full of cul-de-sacs, friendly neighbors out & about, bike riding, family walks, dog walking, convenient to south elementary school, train to Boston & route 93. The perfect size home, not too big & not too small. You'll love the open kitchen & family room that enhances family togetherness. Recent updates include roof, heating system, replacement windows, exterior paint & updated half bath. There are 2 possibilities for expansion if buyer desires, above the garage & in the grade level walkout basement with double hung windows. Andover conservation land including a babbling brook abuts the backyard ensuring privacy. Sit and enjoy the pretty views from this front porch, and you'll see, life seems simpler here, happier here, and more fun here! THE CHOICE you'll never regret! Make it yours!
Location
State MA
County Essex
Zoning SRC
Direction Dascomb to Clark to Chester to Tewksbury St to Yardley or Andover St. to Tewksbury St to Yardley.
Rooms
Family Room Cathedral Ceiling(s), Ceiling Fan(s), Flooring - Wall to Wall Carpet, Slider
Basement Full, Walk-Out Access, Interior Entry, Concrete, Unfinished
Primary Bedroom Level Second
Dining Room Flooring - Wall to Wall Carpet, Chair Rail
Kitchen Window(s) - Bay/Bow/Box, Dining Area, Recessed Lighting, Gas Stove
Interior
Heating Baseboard, Natural Gas
Cooling Window Unit(s), Ductless
Flooring Vinyl, Carpet
Fireplaces Number 1
Fireplaces Type Family Room
Appliance Range, Dishwasher, Refrigerator, Washer, Dryer, Utility Connections for Gas Range
Laundry Bathroom - Half, Flooring - Stone/Ceramic Tile, First Floor
Exterior
Garage Spaces 2.0
Community Features Public Transportation, Tennis Court(s), Park, Walk/Jog Trails, Conservation Area, Highway Access, T-Station
Utilities Available for Gas Range
Roof Type Shingle
Total Parking Spaces 10
Garage Yes
Building
Lot Description Cul-De-Sac, Wooded
Foundation Concrete Perimeter
Sewer Private Sewer
Water Public
Architectural Style Colonial
Schools
Elementary Schools South
Middle Schools Doherty
High Schools A.H.S.
Others
Senior Community false
Read Less Info
Want to know what your home might be worth? Contact us for a FREE valuation!

Our team is ready to help you sell your home for the highest possible price ASAP
Bought with Denman Drapkin Group • Compass
GET MORE INFORMATION
Real Estate Agent | Lic# 9532671







