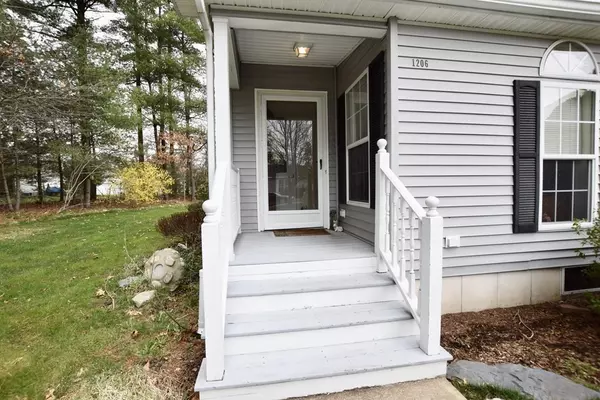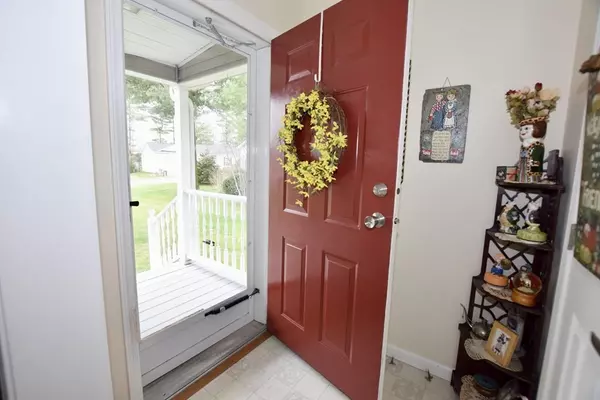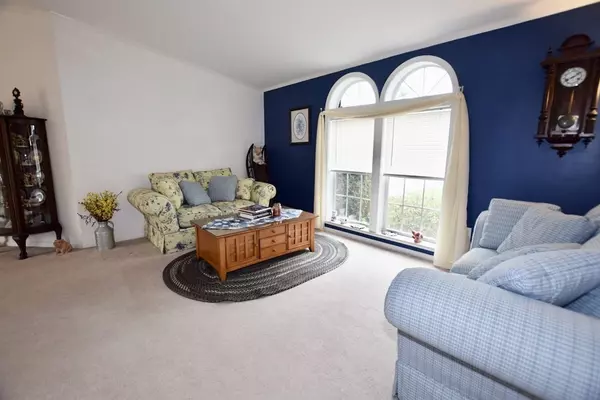$350,000
$350,000
For more information regarding the value of a property, please contact us for a free consultation.
2 Beds
2 Baths
1,680 SqFt
SOLD DATE : 06/17/2022
Key Details
Sold Price $350,000
Property Type Mobile Home
Sub Type Mobile Home
Listing Status Sold
Purchase Type For Sale
Square Footage 1,680 sqft
Price per Sqft $208
Subdivision Oak Point
MLS Listing ID 72971518
Sold Date 06/17/22
Style Other (See Remarks)
Bedrooms 2
Full Baths 2
HOA Fees $826
HOA Y/N true
Year Built 2003
Property Description
Come experience the Oak Point 55 + active lifestyle in this one owner Sudbury style 1680 sq ft home. Enjoy the open concept floor plan with natural lighting and fireplaced living rooms with wall to wall carpet. The spacious kitchen with laminate flooring flows into the formal dining area with access to the large deck and living room The master bedroom has spacious walk -in closet and ceiling fan + a full bathroom with skylight, tub, shower and extra cabinets. The guest bedroom is in close proximity. The central air and heating makes living here comfortable. The HOA fee includes full use of Clubhouse, with its 3 heated swimming pools, tennis courts, library and craft room, Real Estate Taxes, Winter snow removal - plowing for streets and driveways, Fall clean up, Spring lawn care and curbside trash pick up.
Location
State MA
County Plymouth
Direction Route 105 to Plain St, Oak Point Dr, Left on Island Dr, Right to Pheasant Lane, Left to Green St.
Rooms
Primary Bedroom Level First
Dining Room Deck - Exterior, Slider
Kitchen Flooring - Laminate
Interior
Heating Central
Cooling Central Air
Flooring Carpet, Laminate
Fireplaces Number 1
Fireplaces Type Living Room
Appliance Range, Dishwasher, Microwave, Refrigerator, Washer, Dryer, Electric Water Heater, Utility Connections for Gas Range, Utility Connections for Electric Range, Utility Connections for Electric Dryer
Laundry Flooring - Laminate, First Floor, Washer Hookup
Exterior
Exterior Feature Professional Landscaping, Sprinkler System
Garage Spaces 1.0
Community Features Shopping, Pool, Tennis Court(s)
Utilities Available for Gas Range, for Electric Range, for Electric Dryer, Washer Hookup
Roof Type Shingle
Total Parking Spaces 1
Garage Yes
Building
Lot Description Wooded
Foundation Slab
Sewer Other
Water Public
Architectural Style Other (See Remarks)
Others
Senior Community true
Read Less Info
Want to know what your home might be worth? Contact us for a FREE valuation!

Our team is ready to help you sell your home for the highest possible price ASAP
Bought with Michael Molisse • Molisse Realty Group
GET MORE INFORMATION
Real Estate Agent | Lic# 9532671







