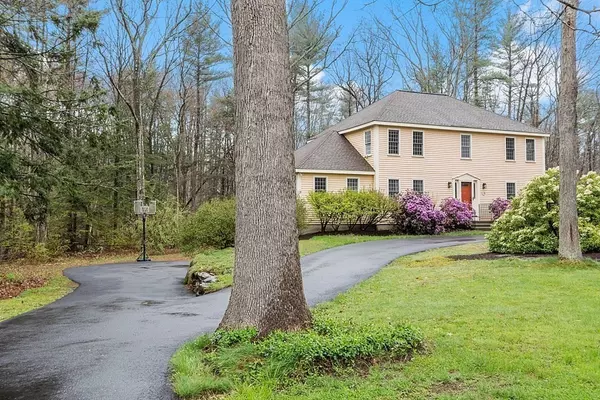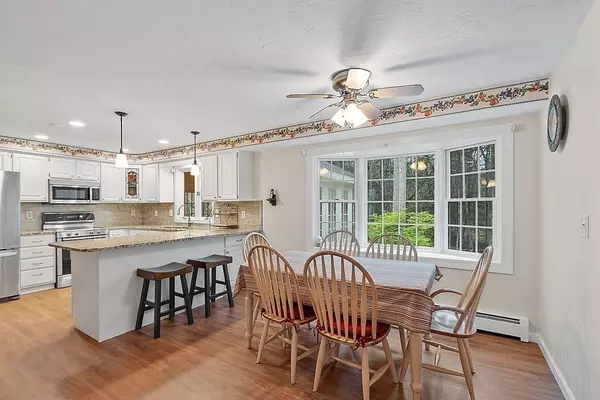$800,000
$669,000
19.6%For more information regarding the value of a property, please contact us for a free consultation.
4 Beds
2.5 Baths
2,326 SqFt
SOLD DATE : 06/15/2022
Key Details
Sold Price $800,000
Property Type Single Family Home
Sub Type Single Family Residence
Listing Status Sold
Purchase Type For Sale
Square Footage 2,326 sqft
Price per Sqft $343
Subdivision Throne Hill Estates
MLS Listing ID 72977222
Sold Date 06/15/22
Style Colonial
Bedrooms 4
Full Baths 2
Half Baths 1
Year Built 1983
Annual Tax Amount $8,832
Tax Year 2022
Lot Size 1.520 Acres
Acres 1.52
Property Description
Stately Colonial w/ mature landscaping & bonus circular driveway on 1.52 acres in sought after Throne Hill Estates. Main level features a spacious foyer, a sunny living room w/ HW, a large family room w/ cathedral ceiling & fireplace. Access to gorgeous 3 season porch. A formal dining room w/ HW, and well-appointed kitchen w/ breakfast area, SS appliances & upgraded counter tops. Half bath and separate laundry room. The upper level features a large primary bedroom and full bath, walk in closet and bonus closet along with 3 additional bedrooms and a full guest bath. Finished walk-out basement serves as an additional family and entertainment space. Basement level leads to the 2-car garage under. Brand new 4-bedroom septic just installed. Great schools, established neighborhood, and quiet street make this home a winner!
Location
State MA
County Middlesex
Zoning RA
Direction Route 119 to Shirley Rd to Throne Hill Estates
Rooms
Family Room Cathedral Ceiling(s), Ceiling Fan(s), Flooring - Hardwood, Window(s) - Bay/Bow/Box
Basement Finished, Walk-Out Access, Garage Access, Radon Remediation System
Primary Bedroom Level Second
Dining Room Flooring - Hardwood
Kitchen Flooring - Hardwood, Window(s) - Bay/Bow/Box, Countertops - Stone/Granite/Solid, Stainless Steel Appliances, Peninsula
Interior
Interior Features Sun Room, Play Room
Heating Baseboard, Oil
Cooling None
Flooring Wood, Tile, Laminate
Fireplaces Number 1
Fireplaces Type Family Room
Appliance Range, Dishwasher, Refrigerator, Washer, Dryer, Utility Connections for Electric Range
Laundry First Floor
Exterior
Garage Spaces 2.0
Utilities Available for Electric Range
Waterfront false
Roof Type Shingle
Total Parking Spaces 6
Garage Yes
Building
Lot Description Wooded
Foundation Concrete Perimeter
Sewer Private Sewer
Water Private
Schools
Elementary Schools Florence Roche
Middle Schools Gdrms
High Schools Gdrhs
Read Less Info
Want to know what your home might be worth? Contact us for a FREE valuation!

Our team is ready to help you sell your home for the highest possible price ASAP
Bought with Michael Olin • Conway - Brighton
GET MORE INFORMATION

Real Estate Agent | Lic# 9532671







