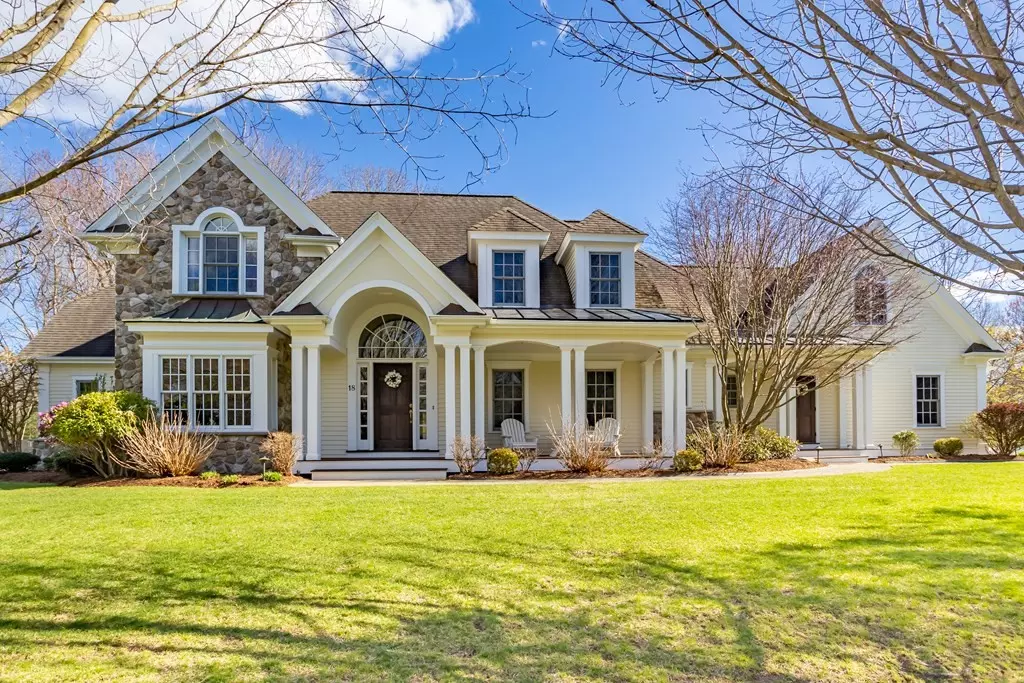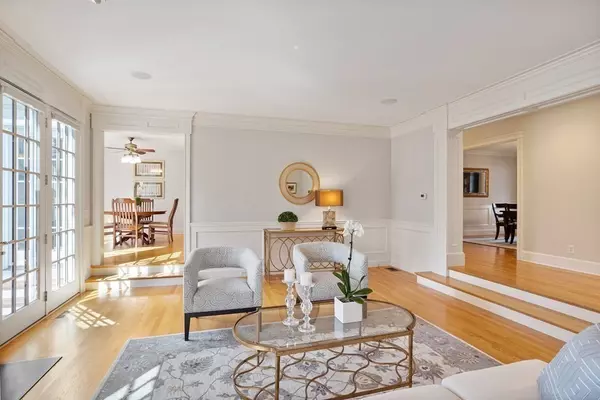$1,900,000
$1,765,000
7.6%For more information regarding the value of a property, please contact us for a free consultation.
4 Beds
3.5 Baths
4,072 SqFt
SOLD DATE : 06/15/2022
Key Details
Sold Price $1,900,000
Property Type Single Family Home
Sub Type Single Family Residence
Listing Status Sold
Purchase Type For Sale
Square Footage 4,072 sqft
Price per Sqft $466
Subdivision Governor Winthrop Estates
MLS Listing ID 72976106
Sold Date 06/15/22
Style Colonial
Bedrooms 4
Full Baths 3
Half Baths 1
Year Built 2000
Annual Tax Amount $18,046
Tax Year 2022
Lot Size 0.710 Acres
Acres 0.71
Property Description
This custom home is set on a beautifully landscaped corner lot within Governor Winthrop Estates. A stunning front porch, with mahogany flooring, leads into a magnificent two-story foyer. The main level features extensive custom millwork throughout including an open living room with custom built-ins and a fireplace, a dining room with crown molding & wainscoting, a private office, and eat-in kitchen with cherry cabinetry, island, and access to a private patio. There is also a first-floor main bedroom/bathroom with walk-in closet. The second level is comprised of a 2nd main bedroom/bathroom suite equipped with custom tiled shower, double vanity, bathtub and radiant flooring. There are two additional bedrooms and a guest bathroom on this level. Additional highlights: wonderful second floor family room with vaulted ceiling and separate staircase, heated three-car garage, large Reeds Ferry Shed, backup generator, private well for irrigation, and large basement with tons of potential!
Location
State MA
County Middlesex
Zoning A
Direction Springs Road to Copeland Drive
Rooms
Family Room Cathedral Ceiling(s), Walk-In Closet(s), Flooring - Wall to Wall Carpet, Cable Hookup, High Speed Internet Hookup, Recessed Lighting
Basement Full, Interior Entry, Garage Access, Sump Pump, Unfinished
Primary Bedroom Level Main
Dining Room Flooring - Hardwood, French Doors, Wainscoting, Crown Molding
Kitchen Ceiling Fan(s), Flooring - Hardwood, Window(s) - Bay/Bow/Box, Dining Area, Countertops - Stone/Granite/Solid, Kitchen Island, Exterior Access, Recessed Lighting
Interior
Interior Features Cable Hookup, High Speed Internet Hookup, Bathroom - Full, Home Office, Foyer, Bathroom, Den, Central Vacuum, Wired for Sound, Other
Heating Forced Air, Oil
Cooling Central Air
Flooring Tile, Carpet, Hardwood, Flooring - Hardwood, Flooring - Stone/Ceramic Tile
Fireplaces Number 1
Fireplaces Type Living Room
Appliance Oven, Dishwasher, Disposal, Microwave, Countertop Range, Refrigerator, Washer, Dryer, Vacuum System, Oil Water Heater, Tank Water Heater, Plumbed For Ice Maker, Utility Connections for Electric Range, Utility Connections for Electric Oven, Utility Connections for Electric Dryer
Laundry Flooring - Stone/Ceramic Tile, Main Level, Electric Dryer Hookup, Washer Hookup, First Floor
Exterior
Exterior Feature Rain Gutters, Storage, Professional Landscaping, Sprinkler System, Decorative Lighting
Garage Spaces 3.0
Community Features Public Transportation, Shopping, Pool, Tennis Court(s), Park, Walk/Jog Trails, Bike Path, Conservation Area, Highway Access, House of Worship, Public School, Sidewalks
Utilities Available for Electric Range, for Electric Oven, for Electric Dryer, Washer Hookup, Icemaker Connection
Waterfront false
Roof Type Shingle
Total Parking Spaces 4
Garage Yes
Building
Lot Description Corner Lot, Level
Foundation Concrete Perimeter
Sewer Public Sewer
Water Public, Private, Other
Schools
Elementary Schools Davis/Lane
Middle Schools John Glenn
High Schools Bedford
Others
Senior Community false
Acceptable Financing Contract
Listing Terms Contract
Read Less Info
Want to know what your home might be worth? Contact us for a FREE valuation!

Our team is ready to help you sell your home for the highest possible price ASAP
Bought with Team Suzanne and Company • Compass
GET MORE INFORMATION

Real Estate Agent | Lic# 9532671







