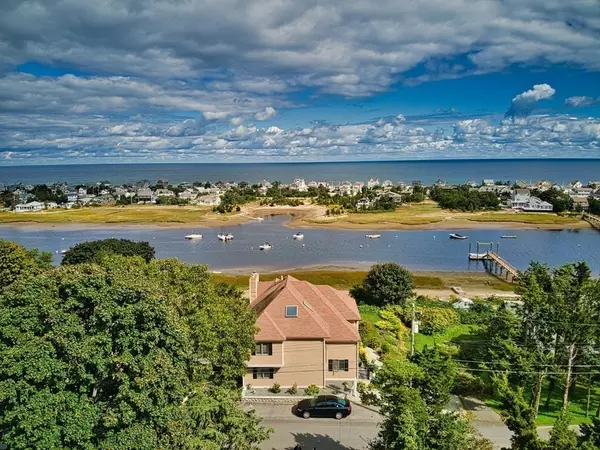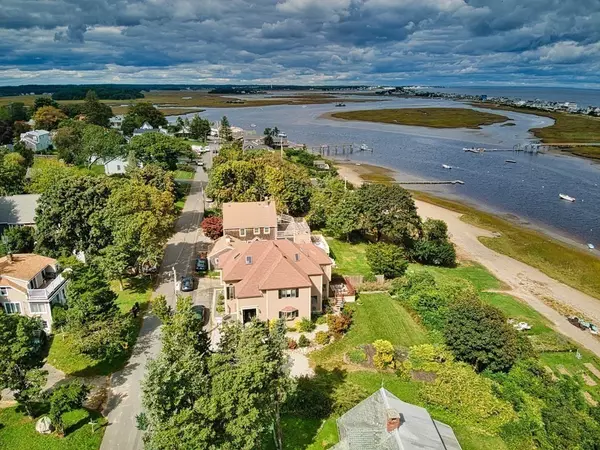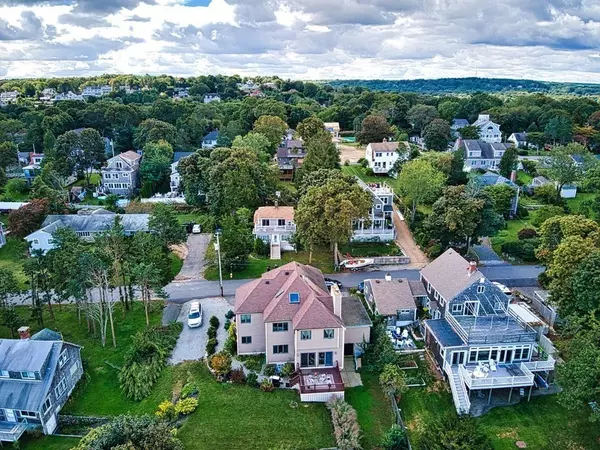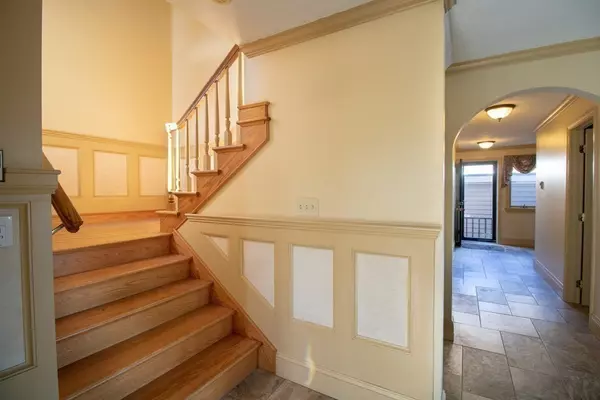$1,800,000
$2,299,900
21.7%For more information regarding the value of a property, please contact us for a free consultation.
3 Beds
2.5 Baths
3,643 SqFt
SOLD DATE : 05/27/2022
Key Details
Sold Price $1,800,000
Property Type Single Family Home
Sub Type Single Family Residence
Listing Status Sold
Purchase Type For Sale
Square Footage 3,643 sqft
Price per Sqft $494
Subdivision Ferry Hill
MLS Listing ID 72942223
Sold Date 05/27/22
Style Colonial
Bedrooms 3
Full Baths 2
Half Baths 1
HOA Y/N false
Year Built 1987
Annual Tax Amount $11,132
Tax Year 2021
Lot Size 8,712 Sqft
Acres 0.2
Property Description
SPECTACULAR VIEWS of the South River, Humarock and Atlantic Ocean from nearly EVERY ROOM! Preserving the natural beauty, the two additional lots of record included in the sale will maintain privacy and unobstructed views. This property offers over 300 feet of waterfront, gently sloping to the South River where the fortunate new owners can create their own private OASIS, and potential for a private deep water dock. Situated in the desirable Ferry Hill neighborhood, this beautiful Colonial Style home features a unique opportunity to customize your dream kitchen and living area. Spacious 2nd floor bedrooms, including a completely renovated primary suite, a 500 sq. ft. 3rd floor bonus room and a partially finished 1500 sq. ft. basement complete this “one of a kind” property. Call List Agent for a Private Showing!
Location
State MA
County Plymouth
Zoning R-3
Direction Ferry St to Ireland Rd to Preston Terrace
Rooms
Basement Full, Partially Finished, Walk-Out Access, Interior Entry, Concrete
Primary Bedroom Level Second
Interior
Interior Features Entrance Foyer, Entry Hall, Office, Central Vacuum, High Speed Internet
Heating Radiant, Natural Gas, Electric
Cooling None
Flooring Wood, Tile, Carpet, Hardwood
Fireplaces Number 2
Appliance Range, Dishwasher, Refrigerator, Washer, Dryer, Electric Water Heater, Utility Connections for Electric Range, Utility Connections for Electric Dryer
Laundry Second Floor, Washer Hookup
Exterior
Exterior Feature Rain Gutters, Storage, Garden
Garage Spaces 1.0
Community Features Shopping, Conservation Area, Marina
Utilities Available for Electric Range, for Electric Dryer, Washer Hookup
Waterfront true
Waterfront Description Waterfront, Beach Front, Navigable Water, River, Frontage, Access, Direct Access, Private, Ocean, River, 0 to 1/10 Mile To Beach, Beach Ownership(Private,Public)
View Y/N Yes
View Scenic View(s)
Roof Type Asphalt/Composition Shingles
Total Parking Spaces 5
Garage Yes
Building
Lot Description Additional Land Avail.
Foundation Concrete Perimeter
Sewer Private Sewer
Water Public, Private
Schools
Elementary Schools Eames Way
Middle Schools Furnace Brook
High Schools Marshfield Hs
Others
Senior Community false
Read Less Info
Want to know what your home might be worth? Contact us for a FREE valuation!

Our team is ready to help you sell your home for the highest possible price ASAP
Bought with Kevin Caulfield • Compass
GET MORE INFORMATION

Real Estate Agent | Lic# 9532671







