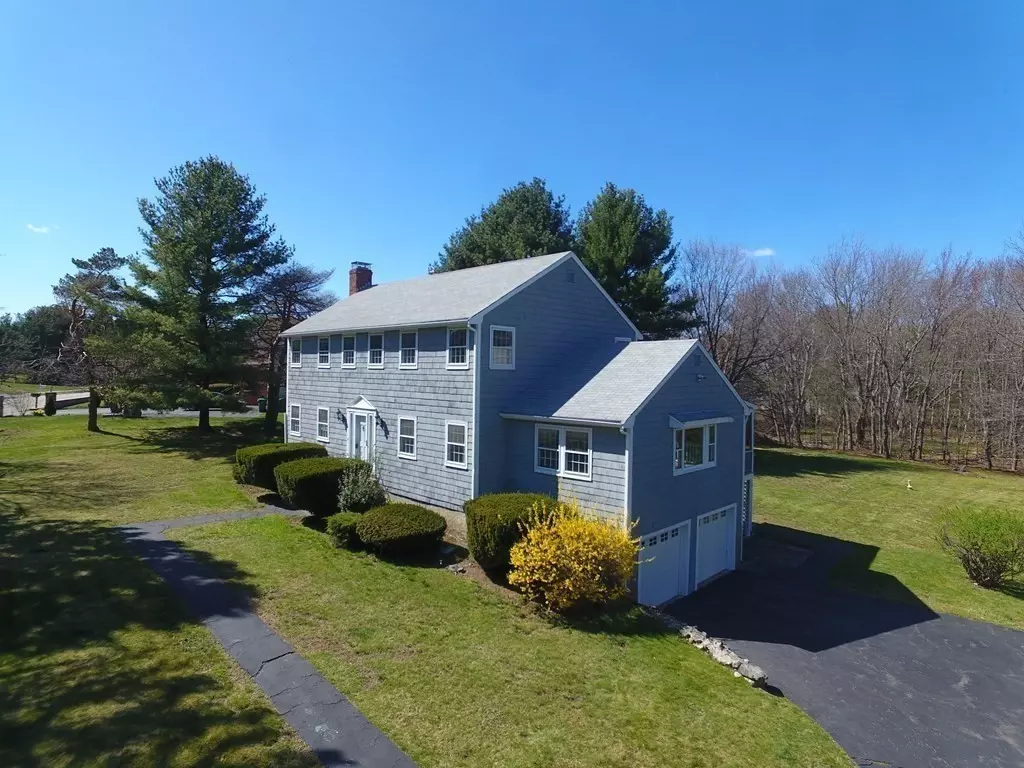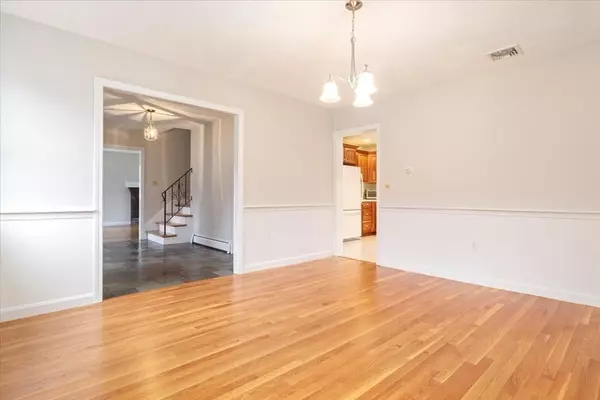$1,360,000
$1,000,000
36.0%For more information regarding the value of a property, please contact us for a free consultation.
4 Beds
2.5 Baths
2,388 SqFt
SOLD DATE : 05/27/2022
Key Details
Sold Price $1,360,000
Property Type Single Family Home
Sub Type Single Family Residence
Listing Status Sold
Purchase Type For Sale
Square Footage 2,388 sqft
Price per Sqft $569
Subdivision Weatherbee Estates
MLS Listing ID 72973184
Sold Date 05/27/22
Style Colonial
Bedrooms 4
Full Baths 2
Half Baths 1
Year Built 1971
Annual Tax Amount $12,645
Tax Year 2022
Lot Size 0.990 Acres
Acres 0.99
Property Description
The WAIT is Over! WELCOME to 30 WALKER at Weatherbee Estates, WESTWOOD. Wonderful Classic 4 bedroom 2.5 bath Colonial located in this Fabulous Neighborhood. Original Owner has loved & maintained this home for 50+ years! Ready for a New Family to begin Their Next Chapter! Seller has done some updating for you! Interior 2022 Freshly Painted, Hardwood Floors 2022 Refinished. Kitchen has been updated, Formal Living & Dining Rooms plus Large 21 x 14 Family Rm that leads to Screened-in Porch! Sip coffee as you watch the wildlife in your private backyard. Features include wood burning fireplace, 2004 Burnham Gas Boiler, Central AC. Looking for Peace of Mine? Seller is providing a One year AHS Home Warranty! Hurry you will Want to See this HOME! Convenient to Major Routes, Commuter Rail,University Ave & Legacy Place. Downey School District. Shown by Appointment. Open House, Sat. 4/30, 11 to 12 & Sun. 5/1, 3 to 4. Any offers will be reviewed on Mon. 5/2 at 4pm
Location
State MA
County Norfolk
Zoning RC
Direction Canton To Perry, right onto Porter and left onto Walker
Rooms
Family Room Flooring - Hardwood, Exterior Access, Recessed Lighting, Slider, Crown Molding
Basement Full, Walk-Out Access, Interior Entry, Garage Access, Concrete, Unfinished
Primary Bedroom Level Second
Dining Room Flooring - Hardwood, Wainscoting
Kitchen Flooring - Vinyl, Cabinets - Upgraded, Exterior Access, Recessed Lighting
Interior
Interior Features Closet - Double, Entrance Foyer
Heating Baseboard, Natural Gas
Cooling Central Air
Flooring Tile, Vinyl, Hardwood, Flooring - Stone/Ceramic Tile
Fireplaces Number 1
Fireplaces Type Living Room
Appliance Range, Dishwasher, Disposal, Microwave, Refrigerator, Washer, Dryer, Gas Water Heater, Tank Water Heater, Utility Connections for Electric Range, Utility Connections for Electric Dryer
Laundry Flooring - Vinyl, Electric Dryer Hookup, Washer Hookup, First Floor
Exterior
Exterior Feature Rain Gutters
Garage Spaces 2.0
Community Features Shopping, Golf, Highway Access, House of Worship, Private School, Public School, T-Station, Sidewalks
Utilities Available for Electric Range, for Electric Dryer, Washer Hookup
Roof Type Shingle
Total Parking Spaces 4
Garage Yes
Building
Lot Description Level
Foundation Concrete Perimeter
Sewer Public Sewer
Water Public
Schools
Elementary Schools Downey
Middle Schools Thurston
High Schools Westwood
Others
Senior Community false
Read Less Info
Want to know what your home might be worth? Contact us for a FREE valuation!

Our team is ready to help you sell your home for the highest possible price ASAP
Bought with Grace Glynn • William Raveis R.E. & Home Services
GET MORE INFORMATION

Real Estate Agent | Lic# 9532671







