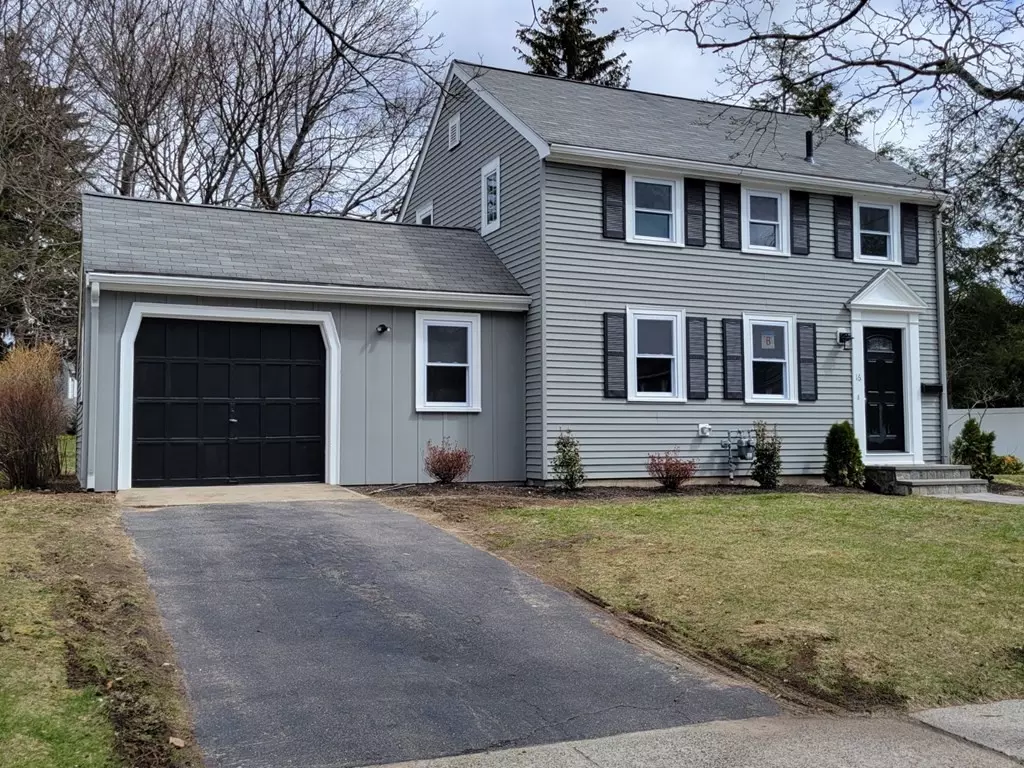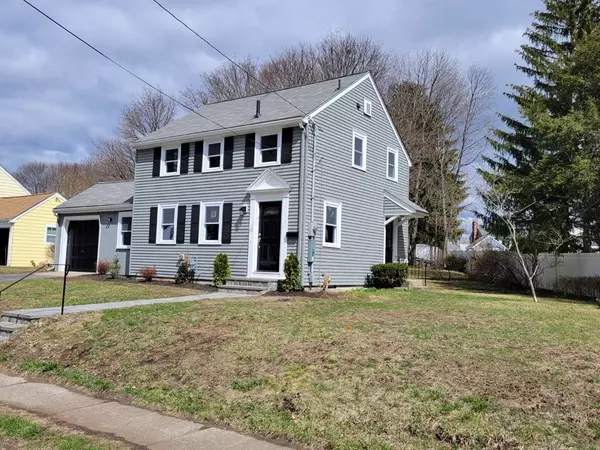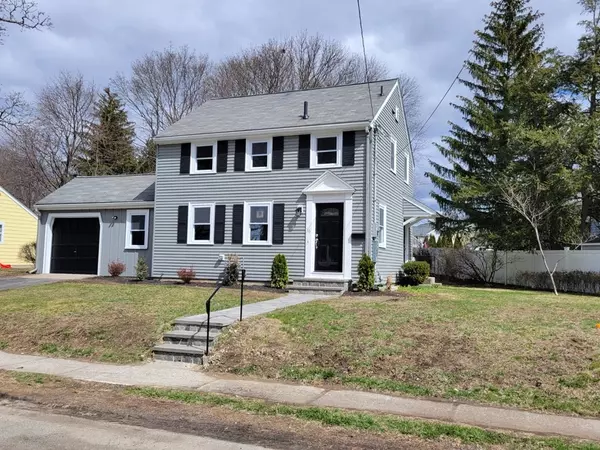$670,000
$689,000
2.8%For more information regarding the value of a property, please contact us for a free consultation.
3 Beds
2 Baths
1,250 SqFt
SOLD DATE : 05/11/2022
Key Details
Sold Price $670,000
Property Type Single Family Home
Sub Type Single Family Residence
Listing Status Sold
Purchase Type For Sale
Square Footage 1,250 sqft
Price per Sqft $536
Subdivision Off Lynn Fells Parkway
MLS Listing ID 72958399
Sold Date 05/11/22
Style Colonial
Bedrooms 3
Full Baths 2
Year Built 1934
Annual Tax Amount $5,074
Tax Year 2022
Lot Size 9,583 Sqft
Acres 0.22
Property Description
Outstanding New Listing right off Lynn Fells Parkway. Completely updated & upgraded throughout. Beautiful new white cabinet Kitchen with quartz countertops & tile backsplash. Wide Open Concept on the first floor with stained & freshly refinished hardwood floors & recessed lighting. A brand new First Floor Bath with tile floor, Laundry hook ups & large walk in shower. The whole house has been freshly painted, inside & out. New windows throughout & a nicely tiled Lower Level that could be finished at the new owners leisure. All new systems with a gas tankless hot water heater, a new 96% efficient gas furnace and new Central Air as well. All this with a nice level yard in a fantastic neighborhood that is only a block or so away from the Oaklandvale Elementary School & the Saugus Family YMCA & Gymnastics Center. Also just a short walk to Breakheart Reservation. Don't miss this one...
Location
State MA
County Essex
Zoning res
Direction Lynn Fells Parkway or Forest St to Oaklandvale Ave
Rooms
Basement Full, Partially Finished, Bulkhead
Primary Bedroom Level Second
Dining Room Flooring - Hardwood, Recessed Lighting, Remodeled
Kitchen Flooring - Hardwood, Cabinets - Upgraded, Recessed Lighting, Remodeled, Stainless Steel Appliances
Interior
Heating Forced Air, Natural Gas
Cooling Central Air
Flooring Tile, Hardwood
Appliance Range, Dishwasher, Disposal, Microwave, Gas Water Heater, Tank Water Heaterless, Utility Connections for Gas Range, Utility Connections for Electric Dryer
Laundry Washer Hookup
Exterior
Garage Spaces 1.0
Community Features Shopping, Walk/Jog Trails, Bike Path, Conservation Area, Highway Access, Public School
Utilities Available for Gas Range, for Electric Dryer, Washer Hookup
Waterfront false
Waterfront Description Beach Front, Lake/Pond, 1/2 to 1 Mile To Beach, Beach Ownership(Public)
Roof Type Shingle
Total Parking Spaces 1
Garage Yes
Building
Lot Description Level
Foundation Concrete Perimeter
Sewer Public Sewer
Water Public
Read Less Info
Want to know what your home might be worth? Contact us for a FREE valuation!

Our team is ready to help you sell your home for the highest possible price ASAP
Bought with DelRose McShane Team • RE/MAX Revolution
GET MORE INFORMATION

Real Estate Agent | Lic# 9532671







