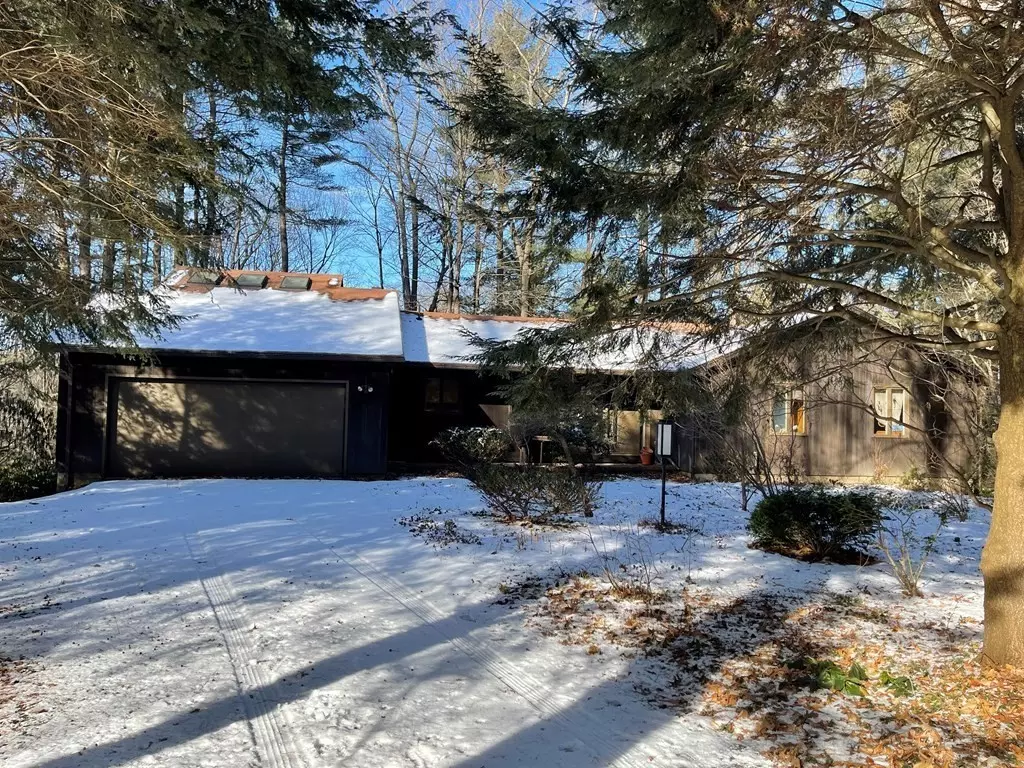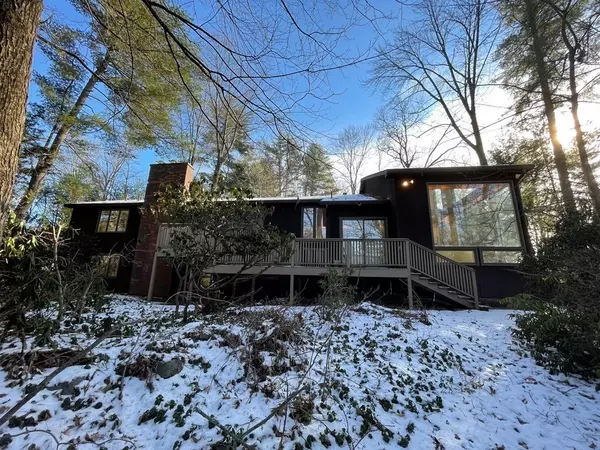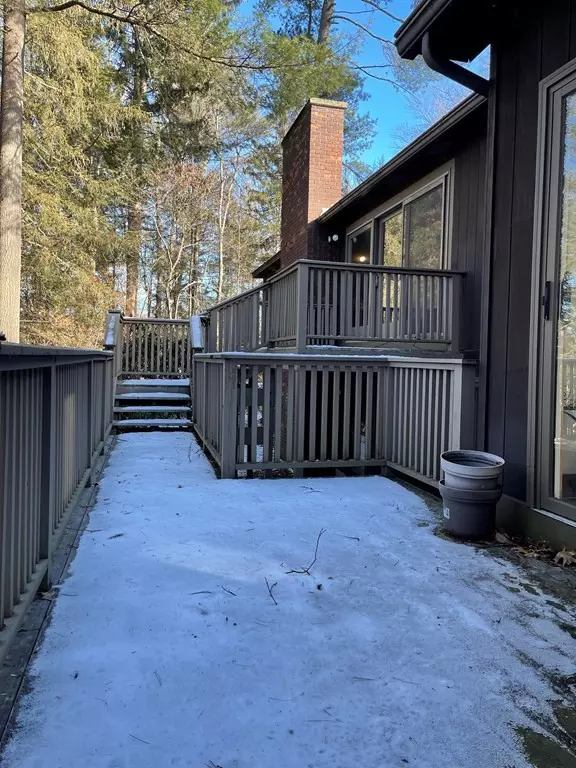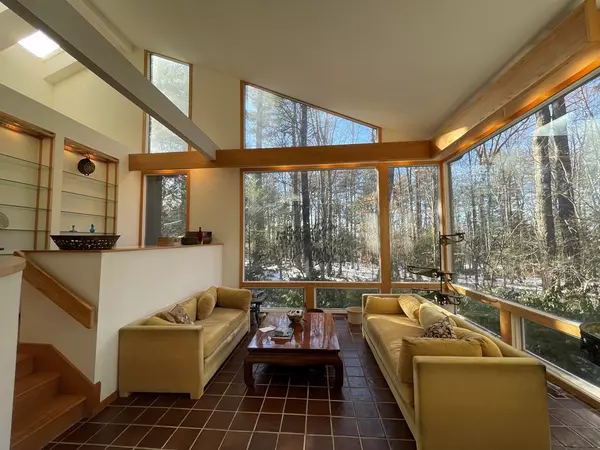$524,900
$524,900
For more information regarding the value of a property, please contact us for a free consultation.
5 Beds
3 Baths
2,932 SqFt
SOLD DATE : 04/11/2022
Key Details
Sold Price $524,900
Property Type Single Family Home
Sub Type Single Family Residence
Listing Status Sold
Purchase Type For Sale
Square Footage 2,932 sqft
Price per Sqft $179
Subdivision Cushman
MLS Listing ID 72941803
Sold Date 04/11/22
Style Ranch
Bedrooms 5
Full Baths 3
HOA Y/N false
Year Built 1969
Annual Tax Amount $8,038
Tax Year 2021
Lot Size 0.970 Acres
Acres 0.97
Property Description
Don't let the exterior fool you! This traditional ranch had a beautiful addition added in 1977 by Gillen Partnership offering an additional living room and dining area. The main home offers 3 bedrooms and 2 baths upstairs with a full walk-out basement with 2 additional rooms and a living area with fireplace and full bath (great in-law option). Built-ins galore. Set on almost 1 acre the owner spent years planting a variety of species offering color through the year. Location is ideal short drive to town or campus. Walk to Cushman General Store, Puffers Pond or take the trails to Mill River Recreation Area. The home will need some repair and is being sold "As is". Condition of appliances unknown. The 2 level deck will need to be repaired or rebuilt. With some work this home will be an outstanding property in a superb location. Seller did a home inspection prior to listing which is available to all parties interested. Open House Saturday February 12th 12-3 & Sunday February 13th 10-12
Location
State MA
County Hampshire
Area North Amherst
Zoning RESIDNTL
Direction Pine Street to Hitching Post Road to Morgan Circle to #35.
Rooms
Basement Full, Partially Finished, Walk-Out Access, Concrete
Primary Bedroom Level First
Interior
Interior Features Finish - Sheetrock, Laundry Chute, Internet Available - Broadband
Heating Forced Air, Oil, Electric
Cooling Central Air
Flooring Wood, Tile, Vinyl
Fireplaces Number 2
Appliance Range, Dishwasher, Disposal, Refrigerator, Freezer, Washer, Dryer, Oil Water Heater, Utility Connections for Electric Range, Utility Connections for Electric Oven, Utility Connections for Electric Dryer
Laundry In Basement, Washer Hookup
Exterior
Exterior Feature Rain Gutters
Garage Spaces 2.0
Community Features Public Transportation, Shopping, Pool, Tennis Court(s), Park, Walk/Jog Trails, Golf, Conservation Area, Private School
Utilities Available for Electric Range, for Electric Oven, for Electric Dryer, Washer Hookup
Roof Type Shingle
Total Parking Spaces 1
Garage Yes
Building
Lot Description Wooded, Level
Foundation Concrete Perimeter
Sewer Public Sewer
Water Public
Schools
Elementary Schools Fort River
Middle Schools Arms
High Schools Arhs
Others
Senior Community false
Read Less Info
Want to know what your home might be worth? Contact us for a FREE valuation!

Our team is ready to help you sell your home for the highest possible price ASAP
Bought with Stacy Ashton • Ashton Realty Group
GET MORE INFORMATION

Real Estate Agent | Lic# 9532671







