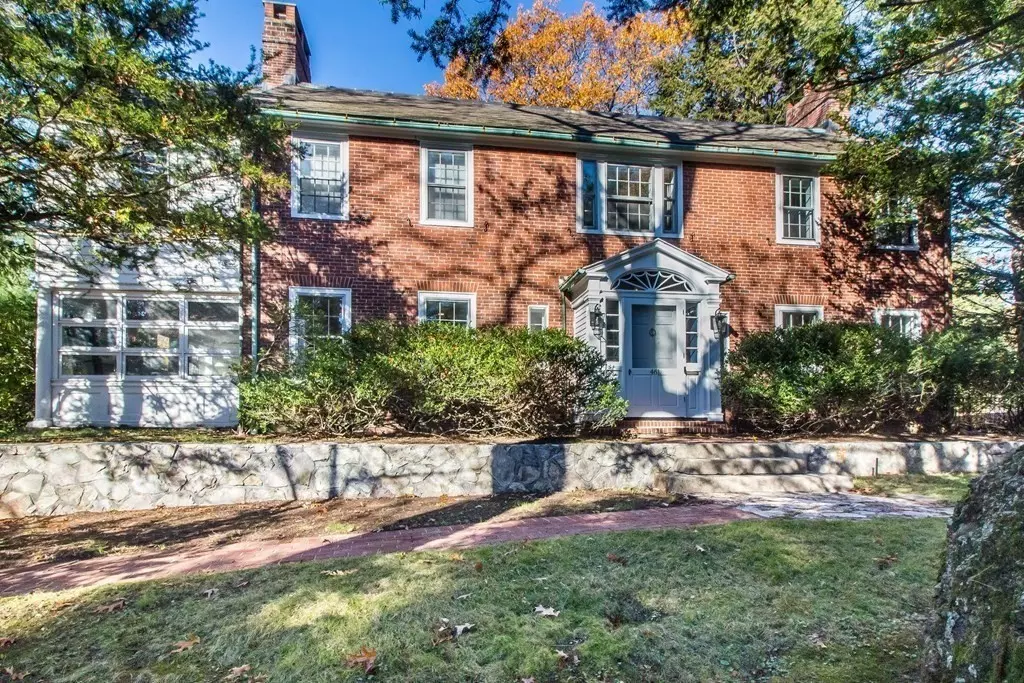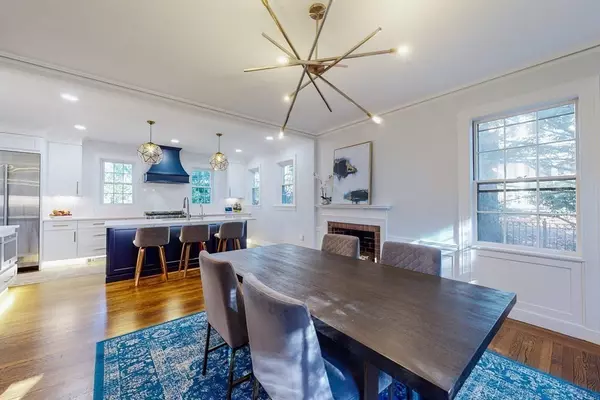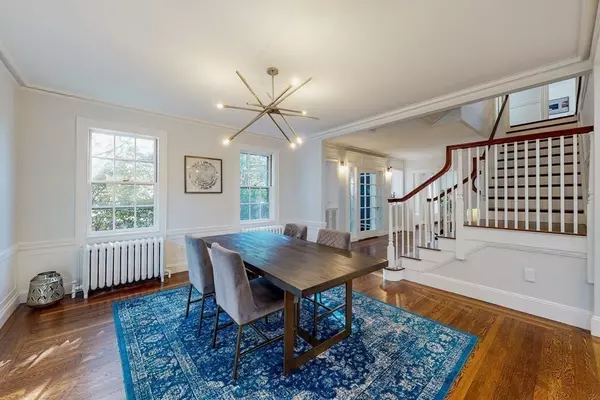$1,800,000
$1,799,998
For more information regarding the value of a property, please contact us for a free consultation.
5 Beds
3.5 Baths
3,471 SqFt
SOLD DATE : 03/30/2022
Key Details
Sold Price $1,800,000
Property Type Single Family Home
Sub Type Single Family Residence
Listing Status Sold
Purchase Type For Sale
Square Footage 3,471 sqft
Price per Sqft $518
Subdivision Columbine/ Cliff
MLS Listing ID 72923313
Sold Date 03/30/22
Style Colonial
Bedrooms 5
Full Baths 3
Half Baths 1
HOA Y/N false
Year Built 1919
Annual Tax Amount $12,688
Tax Year 2021
Lot Size 0.370 Acres
Acres 0.37
Property Description
TOTALLY RENOVATED Grand 5 bed/3.5 bath brick center entrance colonial set back above the street giving it a commanding presence in the sought-after Columbine area. See attachment for all updates. All new wiring, high-velocity central a/c, baths, lighting, paint, smart lighting, hdwd flrs, 1st fl walls were opened up to create a high-end kitchen open to the dining room w/ new pantry, ss apl’s, coffee bar, oversized island w breakfast bar, quartz counters & backsplash, gas stove. The living rm on the other side of the grand hall has a wood-burning fp, perfect as the winter sets in! The principal suite has a large home office over the sunroom/playroom, walk-in closet, large marble bathrm with Kohler multi head shower system. The 3rd fl accessed via the back stairs has a large 5th bdrm (now a home office) w/ full bath & storage room. The basement has a utility rm w/ double soapstone utility sinks, washer/dryer & storage space, home gym, & lots of additional storage in the systems room.
Location
State MA
County Norfolk
Zoning RC
Direction Eliot St- between Cliff Rd - park on the driveway............plenty of parking for 6+ cars
Rooms
Basement Partially Finished, Walk-Out Access, Interior Entry, Bulkhead, Concrete
Dining Room Flooring - Hardwood, Window(s) - Picture, Open Floorplan, Paints & Finishes - Low VOC, Remodeled, Lighting - Overhead, Crown Molding
Kitchen Closet/Cabinets - Custom Built, Flooring - Hardwood, Window(s) - Picture, Pantry, Countertops - Stone/Granite/Solid, Countertops - Upgraded, Kitchen Island, Breakfast Bar / Nook, Cabinets - Upgraded, Open Floorplan, Paints & Finishes - Low VOC, Recessed Lighting, Remodeled, Stainless Steel Appliances, Pot Filler Faucet, Gas Stove, Lighting - Pendant
Interior
Interior Features Bathroom - 1/4, Ceiling Fan(s), Lighting - Sconce, Open Floor Plan, Recessed Lighting, Crown Molding, Closet - Double, Closet - Walk-in, Closet/Cabinets - Custom Built, Finish - Sheetrock, Internet Available - Broadband
Heating Baseboard, Oil
Cooling Central Air
Flooring Tile, Hardwood, Flooring - Stone/Ceramic Tile, Flooring - Hardwood
Fireplaces Number 3
Fireplaces Type Dining Room, Living Room
Appliance Disposal, Microwave, ENERGY STAR Qualified Refrigerator, ENERGY STAR Qualified Dryer, ENERGY STAR Qualified Dishwasher, ENERGY STAR Qualified Washer, Range Hood, Instant Hot Water, Gas Water Heater, Utility Connections for Gas Range
Laundry Closet/Cabinets - Custom Built, Flooring - Laminate, Paints & Finishes - Low VOC, Recessed Lighting, Remodeled, Washer Hookup, Lighting - Overhead
Exterior
Exterior Feature Rain Gutters, Professional Landscaping, Sprinkler System
Garage Spaces 2.0
Community Features Public Transportation, Shopping, Park, Walk/Jog Trails, Bike Path, Highway Access, House of Worship, Private School, Public School, T-Station, Other
Utilities Available for Gas Range
Waterfront false
Roof Type Shingle
Total Parking Spaces 6
Garage Yes
Building
Lot Description Easements, Gentle Sloping, Level
Foundation Stone
Sewer Public Sewer
Water Public
Others
Senior Community false
Read Less Info
Want to know what your home might be worth? Contact us for a FREE valuation!

Our team is ready to help you sell your home for the highest possible price ASAP
Bought with MacKinnon & Co • Compass
GET MORE INFORMATION

Real Estate Agent | Lic# 9532671







