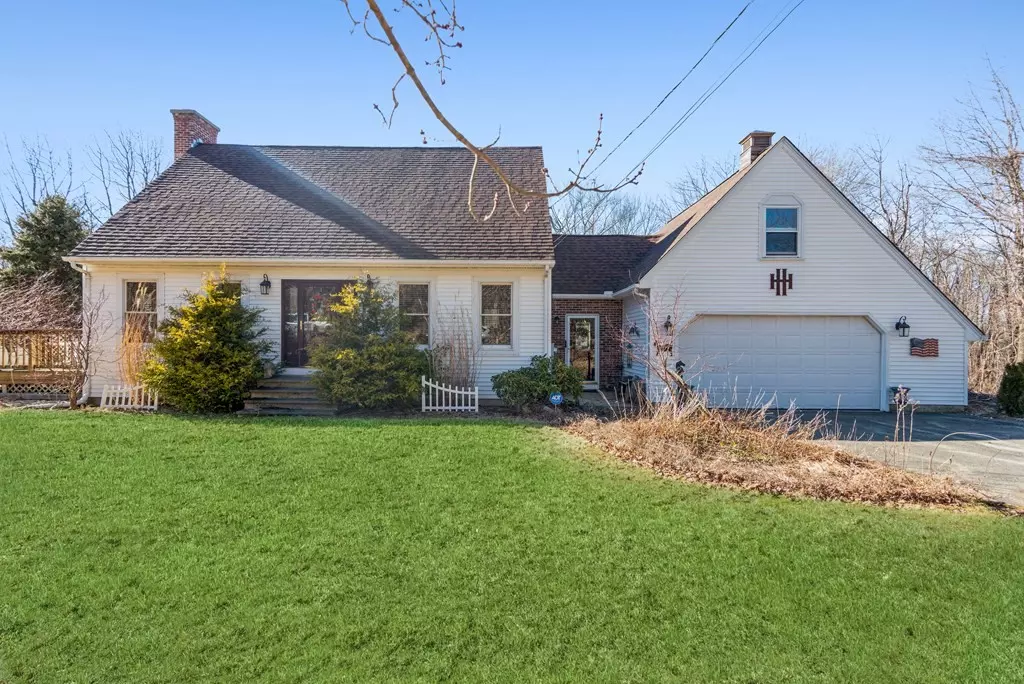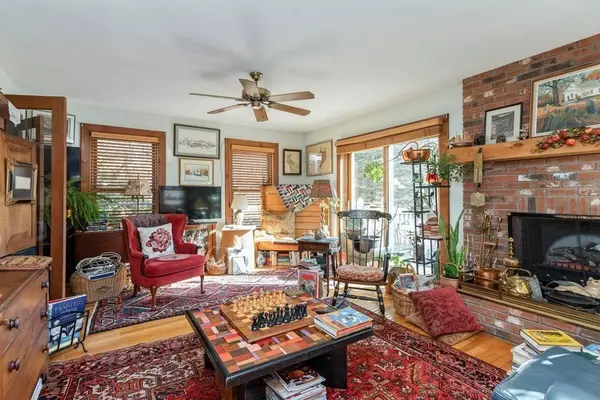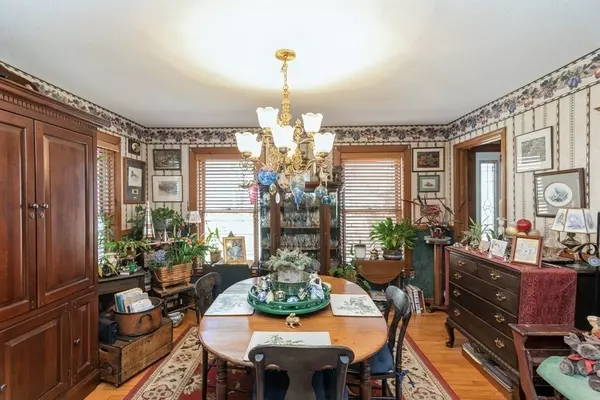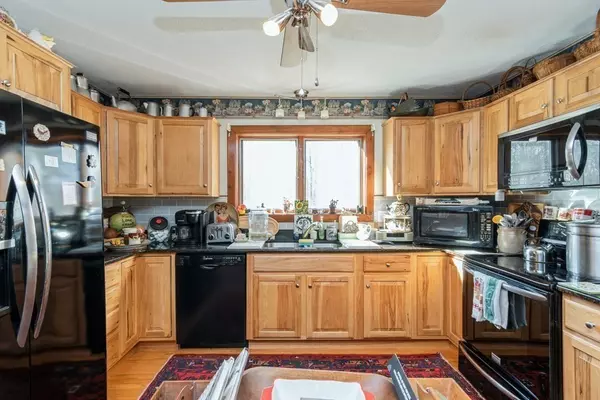$434,900
$434,900
For more information regarding the value of a property, please contact us for a free consultation.
3 Beds
2 Baths
1,860 SqFt
SOLD DATE : 03/25/2022
Key Details
Sold Price $434,900
Property Type Single Family Home
Sub Type Single Family Residence
Listing Status Sold
Purchase Type For Sale
Square Footage 1,860 sqft
Price per Sqft $233
MLS Listing ID 72944440
Sold Date 03/25/22
Style Cape
Bedrooms 3
Full Baths 2
Year Built 1987
Annual Tax Amount $4,653
Tax Year 2021
Lot Size 1.720 Acres
Acres 1.72
Property Description
Amazing built cape with incredible access to highways, this residence is both the perfect oasis to work, learn and play from home and an entertainer's dream. Combining oversized living spaces with warmth, natural light and bespoke finished, this gorgeous home sits back from the street on 1.72 acres with wonderful outdoor spaces and stone walls. The first level offers a foyer, living room with wood burning fireplace and a dining room that opens to the kitchen. This level has the laundry and a full bath. The mudroom leads to the two car garage with electric garage door openers. The second floor is where you will find the three great sized bedroom, all with hardwood floors, custom closet doors and the full bath with new shower enclosure. The cellar is not finished but awaiting for all those treasures not in use. Seller will take a 4 fruit trees as they were gifts. Property to be sold in "as is" condition.
Location
State MA
County Hampden
Zoning RR
Direction From RT32, left on Wales Road, right on to Moulton Hill Road
Rooms
Basement Walk-Out Access, Interior Entry, Concrete
Primary Bedroom Level Second
Dining Room Flooring - Hardwood, Flooring - Vinyl, Open Floorplan, Remodeled, Lighting - Overhead
Kitchen Flooring - Hardwood, Dining Area, Pantry, Cabinets - Upgraded, Country Kitchen, Open Floorplan, Remodeled, Breezeway
Interior
Interior Features Mud Room
Heating Forced Air, Oil
Cooling Central Air
Flooring Wood, Tile, Flooring - Stone/Ceramic Tile
Fireplaces Number 2
Fireplaces Type Living Room
Appliance Range, Dishwasher, Microwave, Refrigerator, Washer, Dryer, Electric Water Heater, Tank Water Heater, Utility Connections for Electric Range, Utility Connections for Electric Oven, Utility Connections for Electric Dryer
Laundry Main Level, Electric Dryer Hookup, Washer Hookup, First Floor
Exterior
Exterior Feature Rain Gutters, Storage, Professional Landscaping, Fruit Trees, Garden, Stone Wall
Garage Spaces 2.0
Community Features Shopping, Park, Stable(s), Golf, Conservation Area, House of Worship, Public School
Utilities Available for Electric Range, for Electric Oven, for Electric Dryer, Washer Hookup
Roof Type Shingle
Total Parking Spaces 10
Garage Yes
Building
Lot Description Gentle Sloping
Foundation Concrete Perimeter
Sewer Private Sewer
Water Private
Read Less Info
Want to know what your home might be worth? Contact us for a FREE valuation!

Our team is ready to help you sell your home for the highest possible price ASAP
Bought with Sue Mellinger • Jones Group REALTORS®
GET MORE INFORMATION

Real Estate Agent | Lic# 9532671







