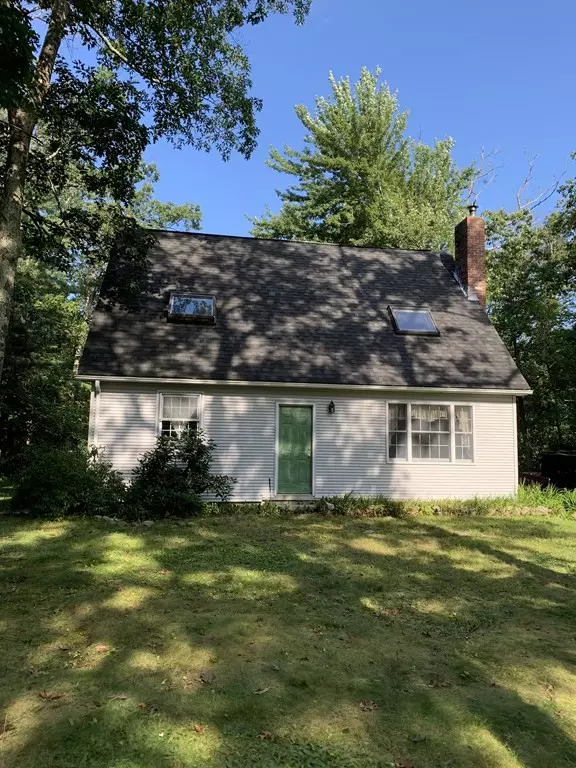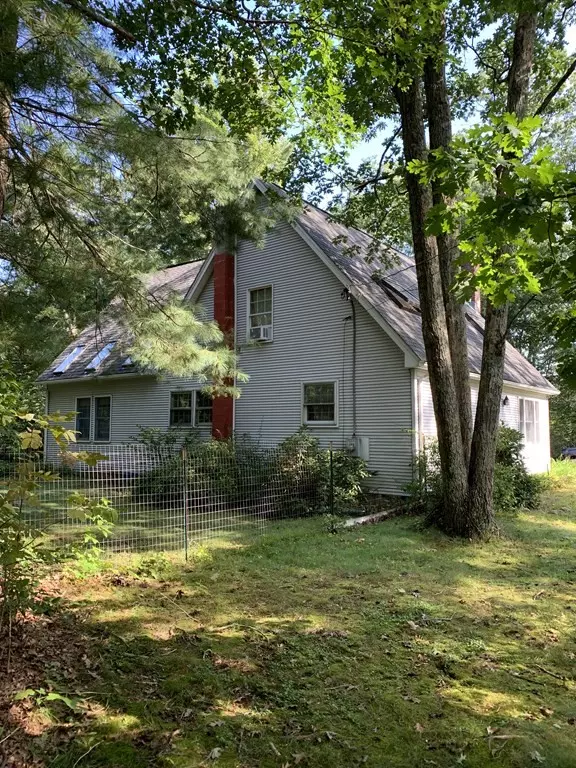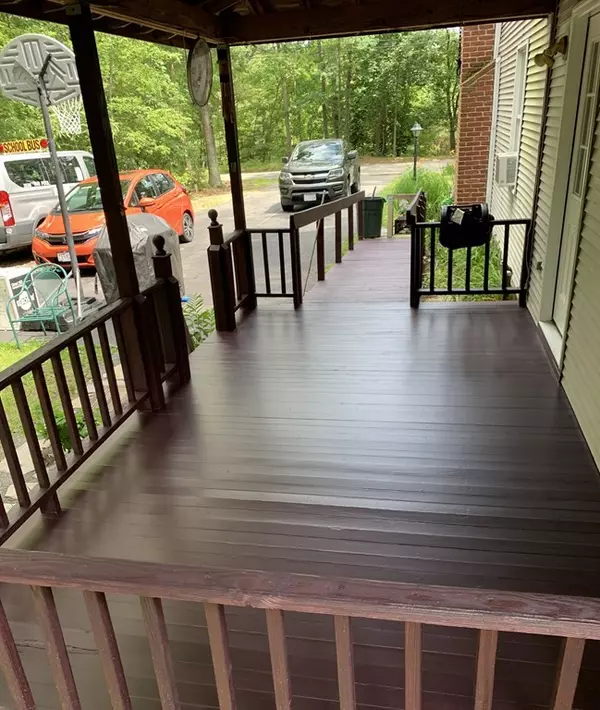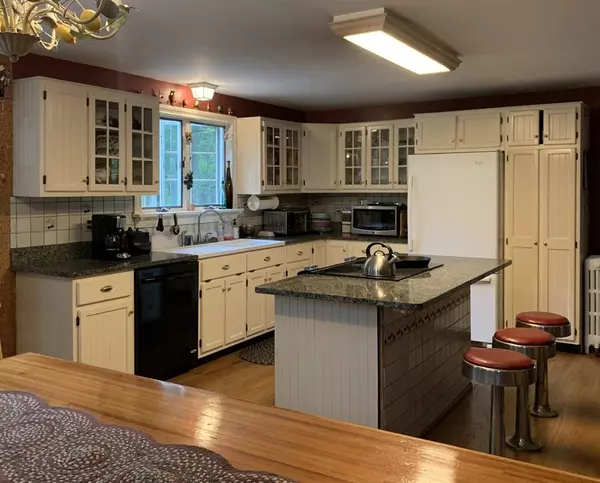$349,000
$349,000
For more information regarding the value of a property, please contact us for a free consultation.
5 Beds
2 Baths
2,500 SqFt
SOLD DATE : 03/18/2022
Key Details
Sold Price $349,000
Property Type Single Family Home
Sub Type Single Family Residence
Listing Status Sold
Purchase Type For Sale
Square Footage 2,500 sqft
Price per Sqft $139
MLS Listing ID 72893170
Sold Date 03/18/22
Style Cape
Bedrooms 5
Full Baths 2
HOA Y/N false
Year Built 1968
Annual Tax Amount $3,631
Tax Year 2021
Lot Size 0.570 Acres
Acres 0.57
Property Description
Five bedroom house. Spacious family living! Wood floors throughout. Hardwood on first floor, pegged pine on second floor. First floor public areas include vintage trim. 18’ x 32’ country kitchen/great room combo with granite countertops and island, cathedral ceiling, and skylights. French doors open into living-room and parlor. Wood stove in living-room. 3 large bedrooms upstairs, including 2 with skylights. Master bedroom is 20’x18’. 2 medium-sized bedrooms on first floor. Lots of closet space and storage cabinets. 2 full baths. Central vacuum cleaning and 200 amp electrical service, hot tub ready! Over 1/2 acre with small woodshed and 8’x16’ utility shed. Fieldstone patio and sidewalk. Treehouse in back yard. Side porch off kitchen. Double wide macadam driveway. Property has a new Septic Tank and Leach Field and passes title 5 inspection.
Location
State MA
County Hampden
Zoning RR
Direction Third house on the left off of Wilbraham Rd.
Rooms
Basement Full, Crawl Space, Concrete, Unfinished
Primary Bedroom Level Second
Kitchen Skylight, Cathedral Ceiling(s), Beamed Ceilings, Closet, Closet/Cabinets - Custom Built, Flooring - Hardwood, Dining Area, Countertops - Stone/Granite/Solid, French Doors, Kitchen Island, Breakfast Bar / Nook, Country Kitchen, Open Floorplan
Interior
Interior Features Den, Central Vacuum, Finish - Sheetrock
Heating Baseboard, Wood, Extra Flue
Cooling None
Flooring Wood, Tile, Hardwood, Pine, Stone / Slate, Flooring - Hardwood
Fireplaces Number 1
Fireplaces Type Living Room
Appliance Dishwasher, Countertop Range, Refrigerator, Washer, Dryer, Water Treatment, ENERGY STAR Qualified Refrigerator, Vacuum System, Oven - ENERGY STAR, Electric Water Heater, Plumbed For Ice Maker, Utility Connections for Electric Range, Utility Connections for Electric Oven, Utility Connections for Electric Dryer
Laundry Washer Hookup
Exterior
Exterior Feature Rain Gutters, Storage, Garden
Community Features Pool, Tennis Court(s), Park, Walk/Jog Trails, Golf, Laundromat, Conservation Area, House of Worship, Public School
Utilities Available for Electric Range, for Electric Oven, for Electric Dryer, Washer Hookup, Icemaker Connection
Roof Type Asphalt/Composition Shingles
Total Parking Spaces 8
Garage No
Building
Lot Description Wooded, Cleared, Level
Foundation Concrete Perimeter, Block
Sewer Inspection Required for Sale
Water Private
Schools
Elementary Schools Quarry Hill Cs.
Middle Schools Granite Valley
High Schools Monson High Sch
Others
Senior Community false
Read Less Info
Want to know what your home might be worth? Contact us for a FREE valuation!

Our team is ready to help you sell your home for the highest possible price ASAP
Bought with Patricia Russo • eXp Realty
GET MORE INFORMATION

Real Estate Agent | Lic# 9532671







