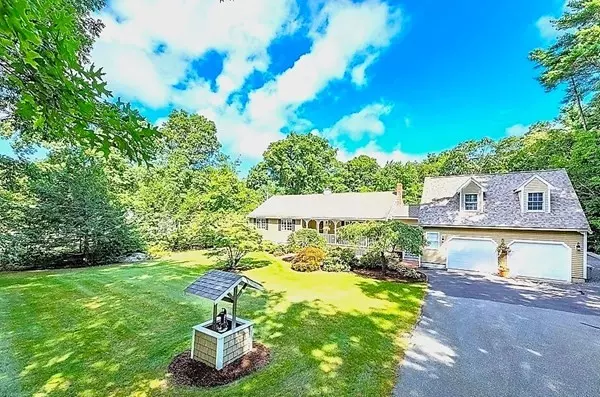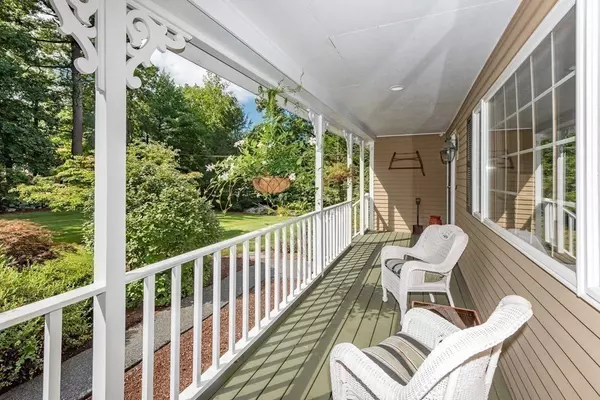$625,000
$589,900
6.0%For more information regarding the value of a property, please contact us for a free consultation.
3 Beds
2.5 Baths
2,115 SqFt
SOLD DATE : 02/17/2022
Key Details
Sold Price $625,000
Property Type Single Family Home
Sub Type Single Family Residence
Listing Status Sold
Purchase Type For Sale
Square Footage 2,115 sqft
Price per Sqft $295
MLS Listing ID 72933207
Sold Date 02/17/22
Style Contemporary, Ranch
Bedrooms 3
Full Baths 2
Half Baths 1
HOA Y/N false
Year Built 1988
Annual Tax Amount $6,299
Tax Year 2021
Lot Size 1.010 Acres
Acres 1.01
Property Description
Set in a long private driveway, this graceful custom ranch will just draw you in with its tranquil look. Inviting farmers porch lead to front entrance and side door to large mudroom. Off the mudroom is stairs to newly finished 400 sq ft family room, w/vaulted ceiling, recessed lights & lots of nooks & crannies. Living room opens to dining room, w/patio doors to deck. Fabulous kitchen with all top of the line appliances and walk in pantry. Master bedroom has vaulted ceiling, private deck, spa like bathroom w/jacuzzi tub, separate shower, & double sinks. 2 additional bedrooms & main bath. Walk out basement has 4th bedroom/office with wall of closets, 1/2 bath, and gym. Amazing OASIS huge fenced backyard, has all the amenities of a luxury vacation...inground pool,(new pool filter, filtration pump) hot tub, new patio pavers with built in fire pit, cabana, & so many flowering shrubs & trees. Finished garage, ADT security w/4 outside cameras and 1 inside. Easy access to all major highways
Location
State MA
County Bristol
Zoning R1
Direction Exit 11 Berkley/Dighton, Right on to Padelford to Pine to Jerome
Rooms
Family Room Vaulted Ceiling(s), Closet/Cabinets - Custom Built, Recessed Lighting
Basement Full, Partially Finished, Walk-Out Access, Interior Entry
Primary Bedroom Level First
Dining Room Flooring - Hardwood, Deck - Exterior, Exterior Access, Lighting - Overhead
Kitchen Flooring - Stone/Ceramic Tile, Dining Area, Pantry, Countertops - Stone/Granite/Solid, Recessed Lighting, Remodeled, Peninsula, Lighting - Pendant
Interior
Interior Features Exercise Room
Heating Forced Air, Electric Baseboard, Oil, Hydro Air, Wood Stove
Cooling Central Air
Flooring Wood, Tile, Carpet, Hardwood
Fireplaces Number 1
Appliance Range, Dishwasher, Microwave, Refrigerator, Utility Connections for Electric Range
Laundry In Basement
Exterior
Exterior Feature Rain Gutters, Storage, Sprinkler System, Decorative Lighting
Garage Spaces 2.0
Fence Fenced
Pool In Ground
Community Features Shopping, Pool, Highway Access, House of Worship, Public School, T-Station
Utilities Available for Electric Range
Waterfront false
View Y/N Yes
View Scenic View(s)
Total Parking Spaces 6
Garage Yes
Private Pool true
Building
Lot Description Cleared, Level
Foundation Concrete Perimeter
Sewer Public Sewer, Private Sewer
Water Private
Schools
Elementary Schools Community
Others
Senior Community false
Read Less Info
Want to know what your home might be worth? Contact us for a FREE valuation!

Our team is ready to help you sell your home for the highest possible price ASAP
Bought with John Pacella • William Raveis
GET MORE INFORMATION

Real Estate Agent | Lic# 9532671







