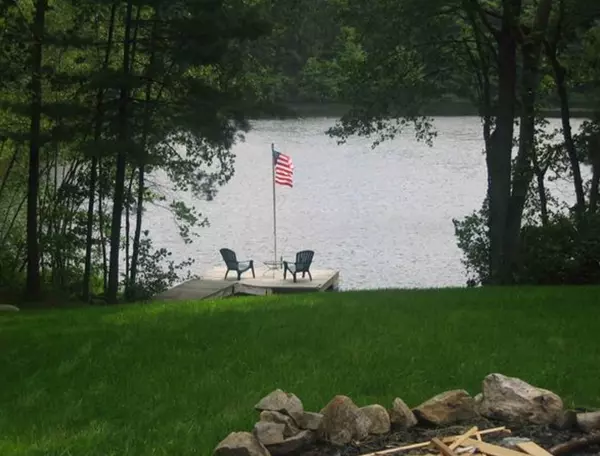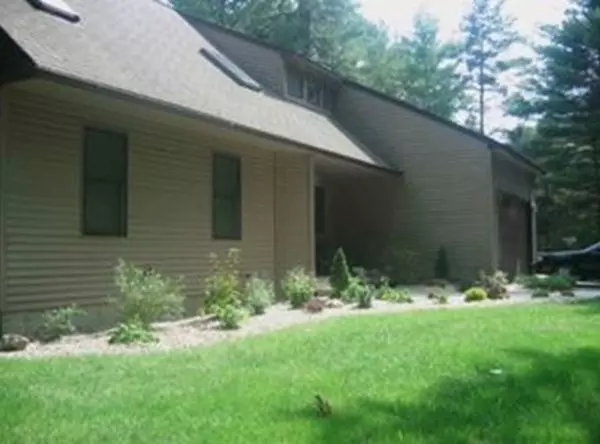$575,000
$559,500
2.8%For more information regarding the value of a property, please contact us for a free consultation.
3 Beds
2.5 Baths
2,877 SqFt
SOLD DATE : 01/14/2022
Key Details
Sold Price $575,000
Property Type Single Family Home
Sub Type Single Family Residence
Listing Status Sold
Purchase Type For Sale
Square Footage 2,877 sqft
Price per Sqft $199
MLS Listing ID 72924559
Sold Date 01/14/22
Style Contemporary
Bedrooms 3
Full Baths 2
Half Baths 1
Year Built 1996
Annual Tax Amount $6,698
Tax Year 2021
Lot Size 1.860 Acres
Acres 1.86
Property Description
Builder's custom home was designed for easy living, peak efficiency, and entertaining. It has to be experienced to capture it all. The 70-foot deck off the first floor has space for a hot tub and includes an outdoor shower. The deck is only two steps down to the sprinklered lawn, fire pit, and sweeping views of the lake, trout pond, and dock. The home has a lot of glass that offers beautiful views of the lake, a trout pond, and the woods that surround you. Also a very large master bedroom with twolarge walk-in closets, a slider to cantilever deck that allows you a view of the lake from your bed. The Lakefront Bath House with wrap around deck and adock for your boats/canoes can be used year-round whether for swimming, fishing, skating, entertaining, or used as a home office. Bonus room could be used as 4th bedroom. Scheduled showings with owner on 12/11 and 12/12 between 10am-4pm.
Location
State MA
County Hampden
Zoning RR
Direction Route 20 to Silver Street to Lakeshore drive
Rooms
Family Room Slider
Primary Bedroom Level Second
Dining Room Skylight, Flooring - Hardwood, Slider
Kitchen Closet/Cabinets - Custom Built, Breakfast Bar / Nook, Recessed Lighting
Interior
Interior Features Bonus Room
Heating Forced Air
Cooling Central Air
Fireplaces Number 2
Fireplaces Type Living Room, Master Bedroom
Appliance Range, Dishwasher, Disposal, Washer, Dryer
Laundry Second Floor
Exterior
Exterior Feature Balcony, Outdoor Shower
Garage Spaces 2.0
Waterfront Description Waterfront, Lake
Roof Type Shingle
Total Parking Spaces 16
Garage Yes
Building
Foundation Concrete Perimeter
Sewer Private Sewer
Water Private
Read Less Info
Want to know what your home might be worth? Contact us for a FREE valuation!

Our team is ready to help you sell your home for the highest possible price ASAP
Bought with The Team • ROVI Homes
GET MORE INFORMATION

Real Estate Agent | Lic# 9532671







