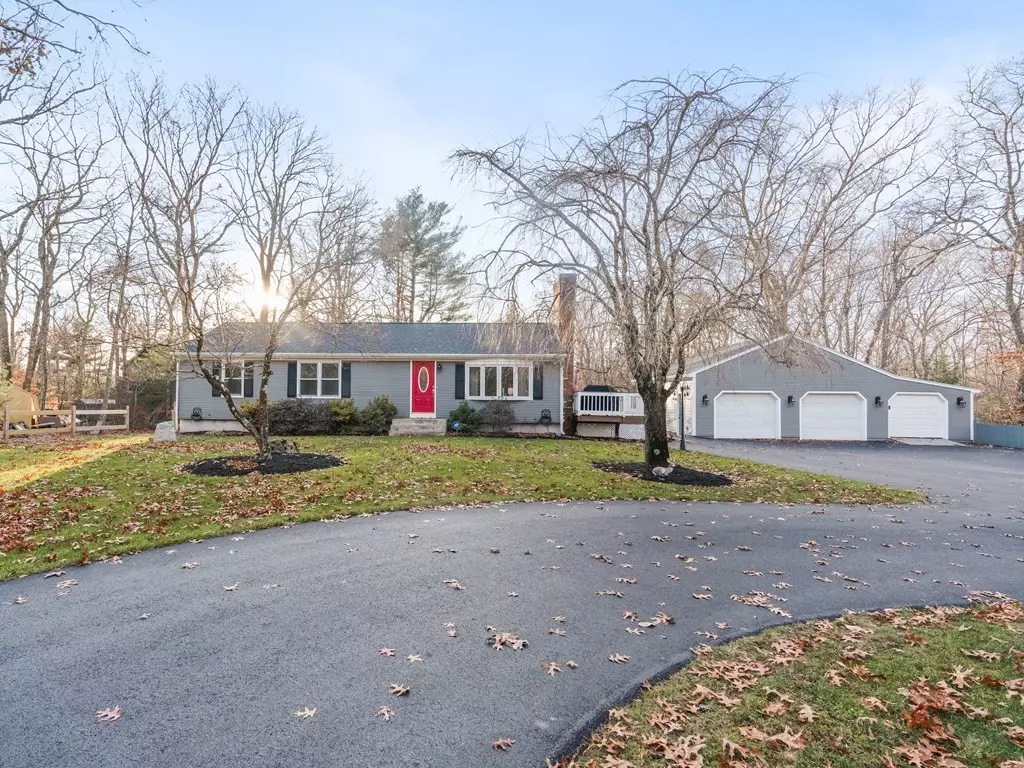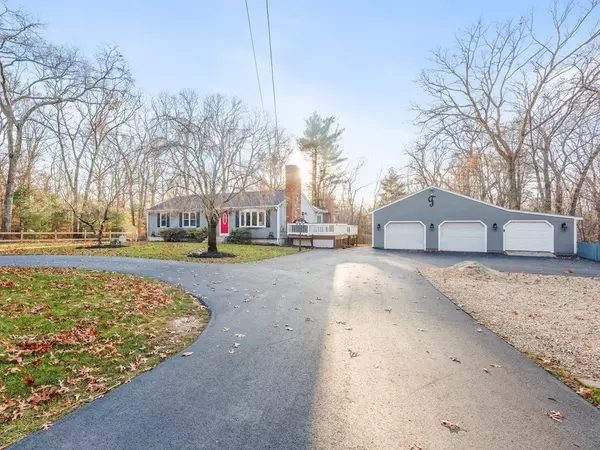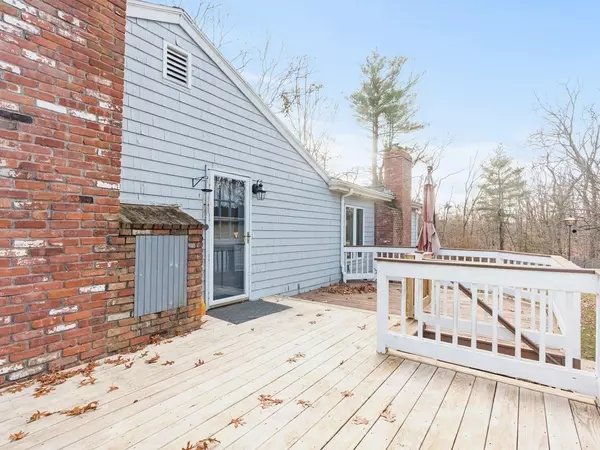$585,000
$599,000
2.3%For more information regarding the value of a property, please contact us for a free consultation.
3 Beds
3 Baths
2,314 SqFt
SOLD DATE : 01/24/2022
Key Details
Sold Price $585,000
Property Type Single Family Home
Sub Type Single Family Residence
Listing Status Sold
Purchase Type For Sale
Square Footage 2,314 sqft
Price per Sqft $252
Subdivision South Rehoboth
MLS Listing ID 72926682
Sold Date 01/24/22
Style Ranch
Bedrooms 3
Full Baths 3
HOA Y/N false
Year Built 1975
Annual Tax Amount $5,603
Tax Year 2021
Lot Size 3.700 Acres
Acres 3.7
Property Description
Welcome to a spectacular ranch full of bright light and modern updates, in Rehoboth! Walk into the living room from the front door and you will find a lovely and cheery space that sparkles and features a white, brick fireplace with a propane stove insert. The gleaming kitchen offers granite countertops, stainless steel appliances and counter seating. Spend time with family and friends in the large family room/rec room addition from 1996 which boasts hardwood flooring, full-bath, and a pellet stove fireplace. Retreat to the master bedroom space and cozy up next to the propane fireplace! This fabulous home also features gleaming hardwoods, modern baths, dining room, central air, new roof on the house and garage, four new skylights, three-year-old driveway, and a propane heater in the garage. Main floor was freshly painted last year ago. A beautiful and move in ready home to call your own!
Location
State MA
County Bristol
Area South Rehoboth
Zoning R
Direction Please use GPS
Rooms
Family Room Wood / Coal / Pellet Stove, Skylight, Flooring - Hardwood, Cable Hookup, Deck - Exterior, Recessed Lighting
Basement Full, Partially Finished
Primary Bedroom Level Main
Dining Room Flooring - Hardwood
Kitchen Flooring - Stone/Ceramic Tile, Countertops - Stone/Granite/Solid, Cable Hookup, Deck - Exterior, Exterior Access
Interior
Interior Features Great Room, Game Room, Living/Dining Rm Combo, Bathroom, Kitchen
Heating Baseboard, Oil
Cooling Central Air
Flooring Tile, Carpet, Hardwood, Flooring - Hardwood, Flooring - Wall to Wall Carpet
Fireplaces Number 3
Fireplaces Type Living Room, Master Bedroom
Appliance Range, Microwave, Refrigerator, Washer, Dryer, Oil Water Heater, Utility Connections for Electric Range, Utility Connections for Electric Dryer
Laundry First Floor, Washer Hookup
Exterior
Exterior Feature Rain Gutters, Sprinkler System
Garage Spaces 2.0
Community Features Stable(s), Public School
Utilities Available for Electric Range, for Electric Dryer, Washer Hookup
Roof Type Shingle
Total Parking Spaces 7
Garage Yes
Building
Lot Description Wooded
Foundation Concrete Perimeter
Sewer Private Sewer
Water Private
Schools
Elementary Schools Palmer River
Middle Schools D.L. Beckwith
High Schools D-R High School
Others
Acceptable Financing Contract
Listing Terms Contract
Read Less Info
Want to know what your home might be worth? Contact us for a FREE valuation!

Our team is ready to help you sell your home for the highest possible price ASAP
Bought with Lisa Halajko • Blu Sky Real Estate
GET MORE INFORMATION

Real Estate Agent | Lic# 9532671







