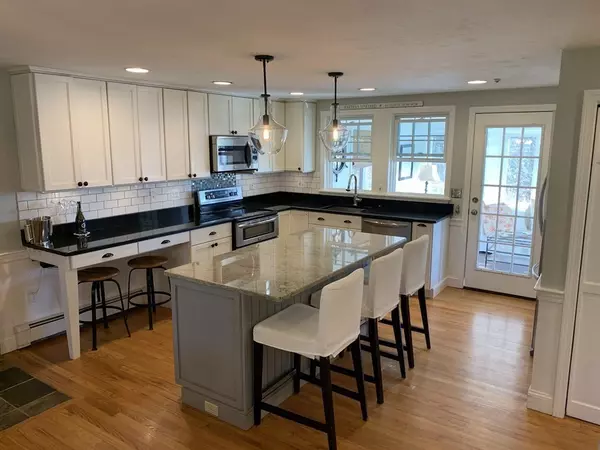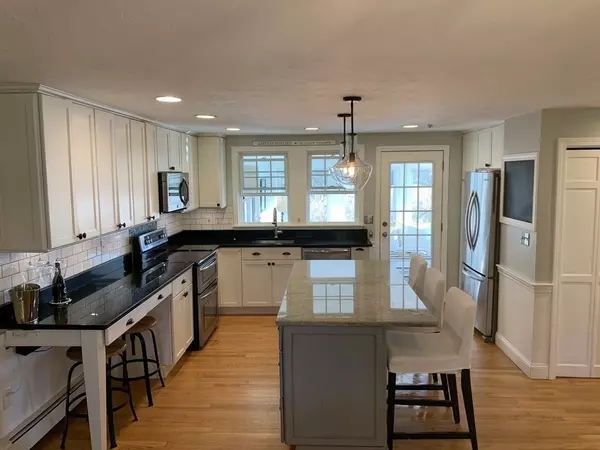$769,000
$739,000
4.1%For more information regarding the value of a property, please contact us for a free consultation.
3 Beds
1.5 Baths
2,057 SqFt
SOLD DATE : 01/21/2022
Key Details
Sold Price $769,000
Property Type Single Family Home
Sub Type Single Family Residence
Listing Status Sold
Purchase Type For Sale
Square Footage 2,057 sqft
Price per Sqft $373
Subdivision Kent Park
MLS Listing ID 72923061
Sold Date 01/21/22
Style Cape
Bedrooms 3
Full Baths 1
Half Baths 1
Year Built 1989
Annual Tax Amount $6,056
Tax Year 2021
Lot Size 0.460 Acres
Acres 0.46
Property Description
Custom built expanded cape, offers unobstructed views to the South River and marsh. A quintessential rocking chair front porch, leads to an open and bright floor plan. Granite countertops with white cabinetry are complemented by a large center island and hardwoods throughout the main level.Oversized living room, recessed lighting and wireless tv setup, leads you to the dining area overlooking private backyard and river ( Not in Flood Zone!). Heated sunroom with scenic nature & wildlife views. 1st floor laundry & 3 bedrooms upstairs w/full bath(4 bedroom septic). Oversized Master Bedroom w/ vaulted ceiling and walk-in closet. *Pet Free and Smoke Free *. Walkout lower level w/ bonus suite /office or fitness room. 2 tier deck, outdoor shower, 2 car garage with bonus space. Harvey windows, irrigation system and central a/c. great neighborhood, little to no thru traffic, kid & pet friendly street.
Location
State MA
County Plymouth
Zoning r2
Direction South River to Kent Park to Washington then take a right onto Nantasket
Rooms
Basement Full, Partially Finished, Walk-Out Access, Interior Entry
Primary Bedroom Level Second
Dining Room Flooring - Hardwood
Kitchen Flooring - Wood, Dining Area, Pantry, Countertops - Stone/Granite/Solid, Kitchen Island, Breakfast Bar / Nook, Chair Rail, Open Floorplan, Recessed Lighting, Stainless Steel Appliances
Interior
Interior Features Sitting Room
Heating Oil, Propane
Cooling Central Air
Flooring Tile, Carpet, Laminate, Hardwood, Flooring - Laminate
Appliance Range, Dishwasher, Electric Water Heater, Utility Connections for Electric Range
Laundry First Floor
Exterior
Exterior Feature Balcony / Deck, Storage, Sprinkler System, Outdoor Shower
Garage Spaces 2.0
Utilities Available for Electric Range
View Y/N Yes
View Scenic View(s)
Roof Type Shingle
Total Parking Spaces 4
Garage Yes
Building
Lot Description Wooded
Foundation Concrete Perimeter
Sewer Inspection Required for Sale
Water Public
Schools
Elementary Schools South River
Middle Schools Furnace Book
High Schools Marshfield
Others
Acceptable Financing Contract
Listing Terms Contract
Read Less Info
Want to know what your home might be worth? Contact us for a FREE valuation!

Our team is ready to help you sell your home for the highest possible price ASAP
Bought with Nancy Virta • Preferred Properties Realty, LLC
GET MORE INFORMATION

Real Estate Agent | Lic# 9532671







