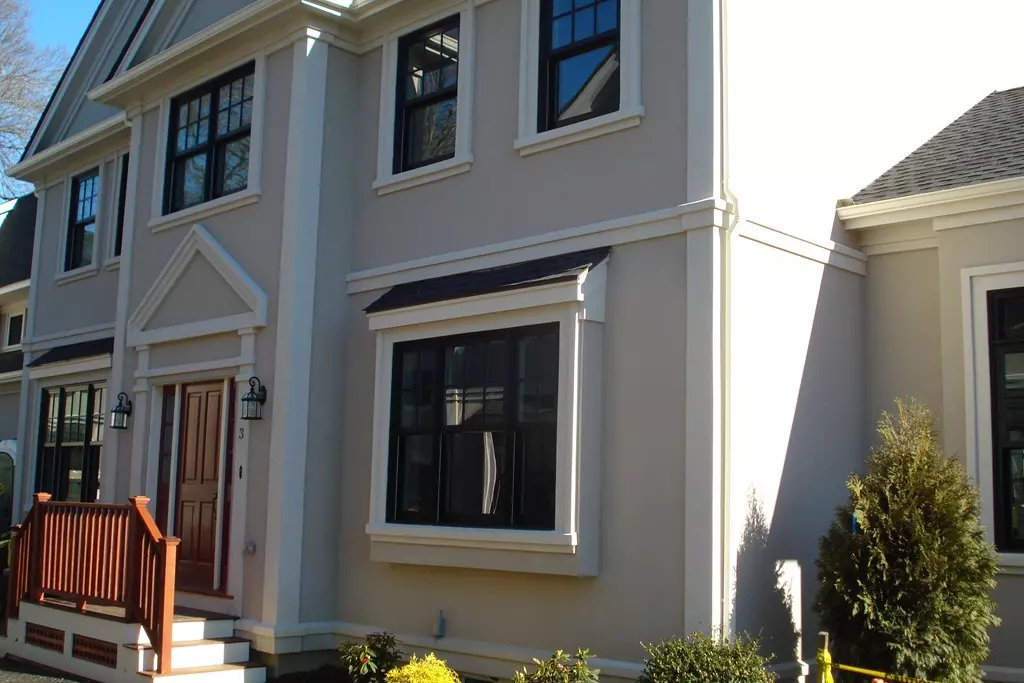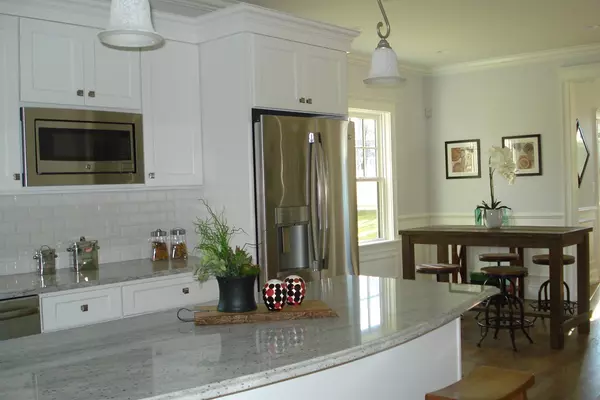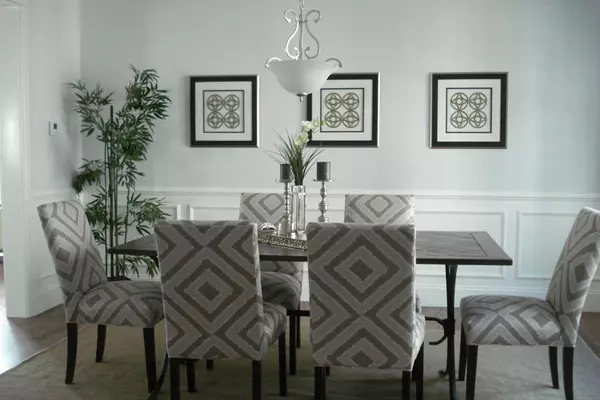$1,290,000
$1,295,000
0.4%For more information regarding the value of a property, please contact us for a free consultation.
4 Beds
4.5 Baths
4,100 SqFt
SOLD DATE : 05/16/2017
Key Details
Sold Price $1,290,000
Property Type Condo
Sub Type Condominium
Listing Status Sold
Purchase Type For Sale
Square Footage 4,100 sqft
Price per Sqft $314
MLS Listing ID 72134730
Sold Date 05/16/17
Bedrooms 4
Full Baths 4
Half Baths 1
HOA Y/N true
Year Built 2017
Tax Year 2017
Lot Size 0.325 Acres
Acres 0.33
Property Description
2017 NEW CONSTRUCTION. The New Residences at Auburn Street LAST ONE! Only one left! Don't miss it! This spacious stunning stucco single family custom built home features 10 rooms, 4 bedrooms, 4.5 bathrooms, a spectacular master suite w/double walk-in custom closets and a generous marble spa bath, plus 3 additional spacious en-suite bedrooms. Home boasts high ceilings, large eat in kitchen with quartz island and huge breakfast nook, fire-placed family room with cathedral ceiling & slider to outdoor patio and private yard, mudroom and direct entry two car garage. Amazing finished space in lower level. With an open flexible floor plan, architectural detail throughout, and an abundant amount of entertainment space this home is sure to meet all your needs. Conveniently located walk to village square, commuter rail, bus, and close proximity to all major highways. Don't miss the LAST ONE available!
Location
State MA
County Middlesex
Area West Newton
Zoning MR1
Direction Property located at corner of Washington Street and Auburn Street
Rooms
Family Room Cathedral Ceiling(s), Flooring - Hardwood, Window(s) - Bay/Bow/Box, Exterior Access, Recessed Lighting, Slider, Wainscoting
Primary Bedroom Level Second
Dining Room Flooring - Hardwood, Window(s) - Bay/Bow/Box, Recessed Lighting, Wainscoting
Kitchen Flooring - Hardwood, Dining Area, Pantry, Countertops - Stone/Granite/Solid, Kitchen Island, Breakfast Bar / Nook, Open Floorplan
Interior
Interior Features Bathroom - Half, Countertops - Stone/Granite/Solid, Recessed Lighting, Bathroom - Full, Bathroom - Tiled With Shower Stall, Closet/Cabinets - Custom Built, Bathroom, Exercise Room, Game Room, Mud Room, Central Vacuum
Heating Forced Air, Natural Gas
Cooling Central Air
Flooring Tile, Marble, Hardwood, Flooring - Stone/Ceramic Tile
Fireplaces Number 1
Fireplaces Type Family Room
Appliance Range, Dishwasher, Disposal, Microwave, ENERGY STAR Qualified Refrigerator, ENERGY STAR Qualified Dishwasher, Vacuum System, Range Hood, Gas Water Heater, Tank Water Heaterless
Laundry Flooring - Stone/Ceramic Tile, Attic Access, Recessed Lighting, Walk-in Storage, Second Floor
Exterior
Garage Spaces 2.0
Community Features Public Transportation, Shopping, Golf, Medical Facility, Highway Access, House of Worship, Private School, Public School, University
Waterfront false
Roof Type Shingle
Total Parking Spaces 2
Garage Yes
Building
Story 3
Sewer Public Sewer
Water Public
Schools
Elementary Schools Peirce
Middle Schools Day
High Schools Newton North
Read Less Info
Want to know what your home might be worth? Contact us for a FREE valuation!

Our team is ready to help you sell your home for the highest possible price ASAP
Bought with David Paez • Boston International Real Estate, LLC
GET MORE INFORMATION

Real Estate Agent | Lic# 9532671







