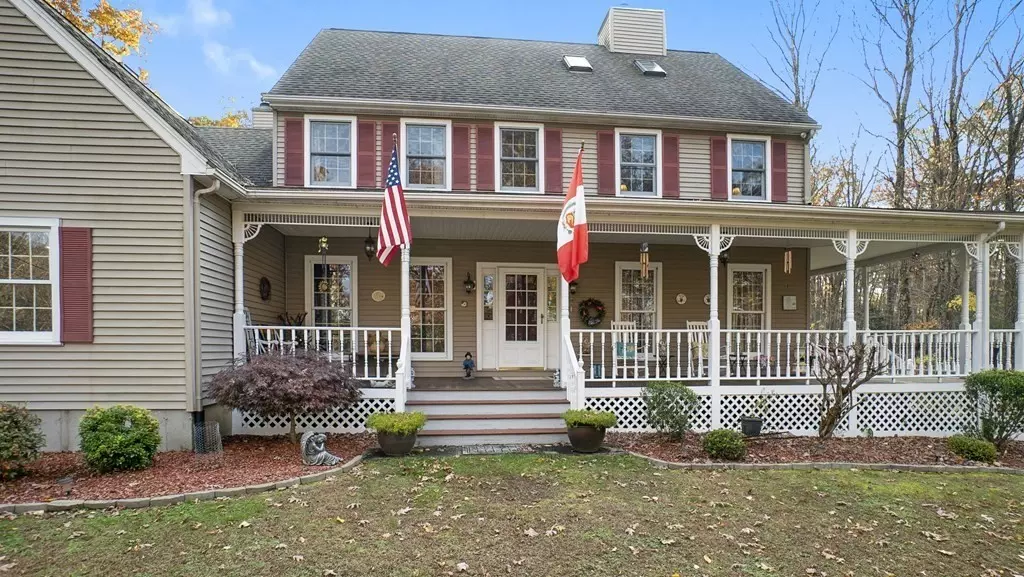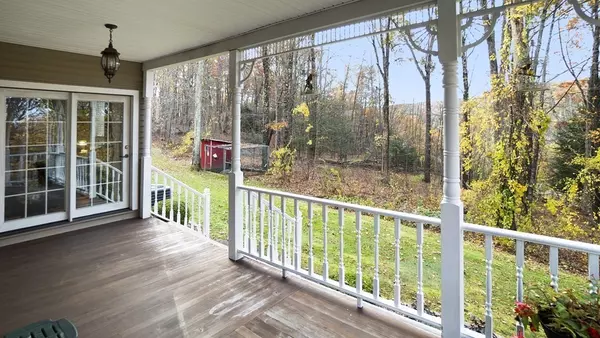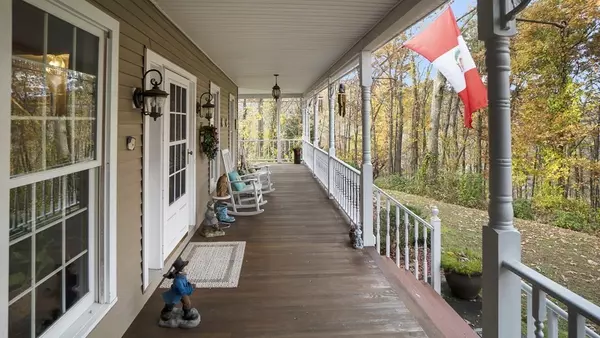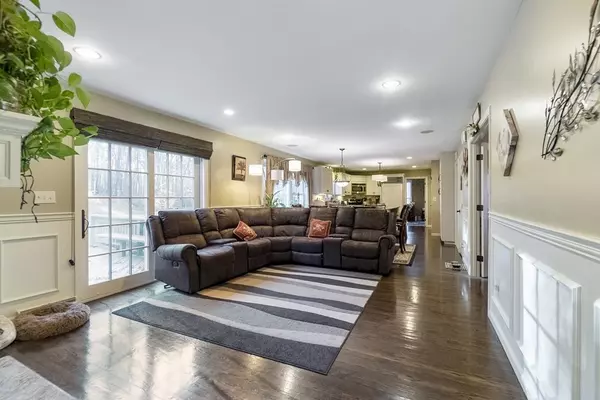$465,000
$510,000
8.8%For more information regarding the value of a property, please contact us for a free consultation.
5 Beds
2.5 Baths
2,864 SqFt
SOLD DATE : 12/31/2021
Key Details
Sold Price $465,000
Property Type Single Family Home
Sub Type Single Family Residence
Listing Status Sold
Purchase Type For Sale
Square Footage 2,864 sqft
Price per Sqft $162
MLS Listing ID 72916670
Sold Date 12/31/21
Style Colonial
Bedrooms 5
Full Baths 2
Half Baths 1
Year Built 1989
Annual Tax Amount $6,308
Tax Year 2021
Lot Size 8.760 Acres
Acres 8.76
Property Description
This grand home offers so much privacy with over 8 acres of land and breathtaking views of the country setting. So much to offer including 5 Bedrooms, 2.5 Bathrooms, walk up unfinished attic and full basement that can be finished, space is not an issue here! It does not fall short from your open concept dream. The kitchen, dining, and living area all in one open space with recess lighting and beautiful hardwood floors throughout. One unique feature of this home offers two fireplaces, one is located in the living room and the other is a dual located in the kitchen and formal living space. If you're looking for a formal dinning and family room this home offers that too. Laundry is located on first floor as well as the home office located off the kitchen. The backyard has everything you are looking for including a deck off of your living room, gazebo to the left, and an above ground pool for all your summer fun! Join me at the Open House 11/7 12-2pm.
Location
State MA
County Hampden
Zoning RR
Direction Use GPS
Rooms
Family Room Flooring - Hardwood
Basement Partial
Primary Bedroom Level Second
Dining Room Flooring - Hardwood, French Doors
Kitchen Countertops - Stone/Granite/Solid, Kitchen Island, Open Floorplan
Interior
Interior Features Home Office, Central Vacuum, Wired for Sound
Heating Forced Air, Oil
Cooling Central Air
Flooring Tile, Carpet, Hardwood, Flooring - Hardwood
Fireplaces Number 2
Fireplaces Type Family Room, Kitchen, Living Room
Appliance Range, Dishwasher, Microwave, Refrigerator, Utility Connections for Gas Range
Laundry Electric Dryer Hookup, Washer Hookup, First Floor
Exterior
Exterior Feature Rain Gutters, Storage
Garage Spaces 2.0
Pool Above Ground
Utilities Available for Gas Range
View Y/N Yes
View Scenic View(s)
Roof Type Shingle
Total Parking Spaces 6
Garage Yes
Private Pool true
Building
Lot Description Wooded, Cleared, Gentle Sloping
Foundation Concrete Perimeter
Sewer Private Sewer
Water Private
Read Less Info
Want to know what your home might be worth? Contact us for a FREE valuation!

Our team is ready to help you sell your home for the highest possible price ASAP
Bought with Team HRA • HRA Realty, LLC
GET MORE INFORMATION

Real Estate Agent | Lic# 9532671







