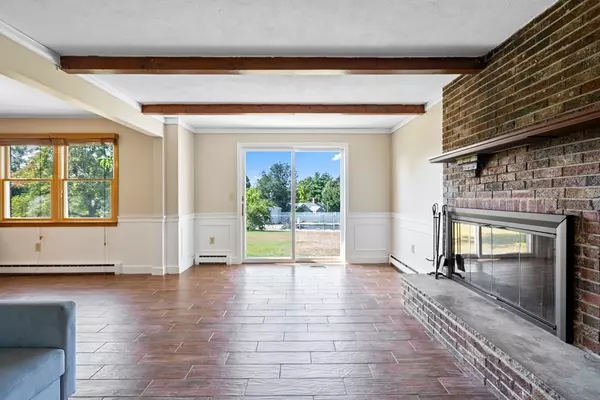$710,000
$720,000
1.4%For more information regarding the value of a property, please contact us for a free consultation.
4 Beds
2 Baths
2,601 SqFt
SOLD DATE : 12/21/2021
Key Details
Sold Price $710,000
Property Type Single Family Home
Sub Type Single Family Residence
Listing Status Sold
Purchase Type For Sale
Square Footage 2,601 sqft
Price per Sqft $272
Subdivision Off Great Pond
MLS Listing ID 72899042
Sold Date 12/21/21
Style Colonial
Bedrooms 4
Full Baths 2
HOA Y/N false
Year Built 1968
Annual Tax Amount $8,010
Tax Year 2021
Lot Size 1.010 Acres
Acres 1.01
Property Description
First Time On Market In 53 Years!!! Welcome to this spacious colonial home located in a well-established neighborhood in North Andover. Featuring a living room with beamed ceilings, hardwood floors, a stone fireplace, dining room that opens directly into a kitchen with plenty of cabinets. Beautiful natural light shining through the kitchen window that overlooks the yard and pool area. Off the kitchen, there is a practical family room with a fireplace, a full bath with laundry on it, and an additional bedroom. On the 2nd floor, you'll find a spacious Master bedroom with a cedar closet and lots of storage, two more spacious bedrooms with big closet space, a full bathroom with double sinks. Town sewer/water, Natural Gas Heating, Brand new Central A/C System, New Windows, and Brand New Roof. Popular Kittredge School District. A Short Walk to Smolak Farms. What more can you ask for! Big-ticket items have already been taking care of, all you have to do is just Pack and Move-in!
Location
State MA
County Essex
Zoning R1
Direction Great Pond Rd to So. Bradford St, to Meadowview to Highwood Way.
Rooms
Family Room Slider
Basement Walk-Out Access, Unfinished
Primary Bedroom Level Second
Dining Room Beamed Ceilings, Flooring - Hardwood
Kitchen Closet/Cabinets - Custom Built, Window(s) - Picture, Countertops - Upgraded
Interior
Interior Features Entrance Foyer, Internet Available - Unknown
Heating Forced Air, Natural Gas
Cooling Central Air
Flooring Tile, Hardwood, Flooring - Stone/Ceramic Tile
Fireplaces Number 2
Fireplaces Type Family Room, Living Room
Appliance Range, Refrigerator, Gas Water Heater, Utility Connections for Gas Range, Utility Connections for Electric Oven
Laundry Washer Hookup
Exterior
Garage Spaces 2.0
Pool In Ground
Community Features Public Transportation, Shopping, Park, Walk/Jog Trails, Golf, Medical Facility, Laundromat, Highway Access, House of Worship, Private School, Public School, T-Station
Utilities Available for Gas Range, for Electric Oven, Washer Hookup, Generator Connection
Roof Type Shingle
Total Parking Spaces 6
Garage Yes
Private Pool true
Building
Lot Description Level
Foundation Concrete Perimeter, Irregular
Sewer Public Sewer
Water Public
Architectural Style Colonial
Schools
Elementary Schools Kittredge
Middle Schools Nams
High Schools Nahs
Others
Acceptable Financing Estate Sale
Listing Terms Estate Sale
Read Less Info
Want to know what your home might be worth? Contact us for a FREE valuation!

Our team is ready to help you sell your home for the highest possible price ASAP
Bought with Joan Denaro • RE/MAX Partners
GET MORE INFORMATION
Real Estate Agent | Lic# 9532671






